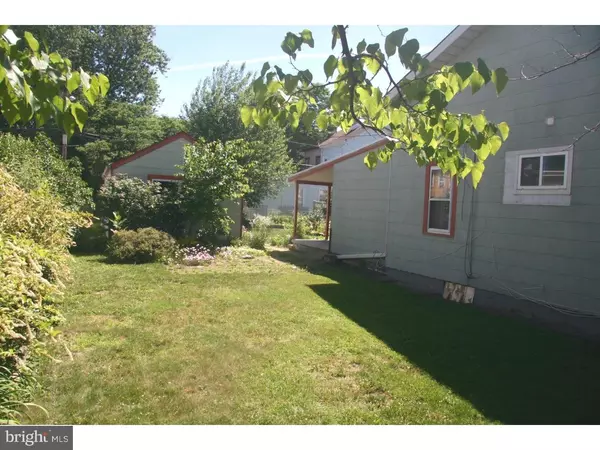$70,000
$74,900
6.5%For more information regarding the value of a property, please contact us for a free consultation.
950 PARK AVE Trenton, NJ 08629
3 Beds
1 Bath
1,124 SqFt
Key Details
Sold Price $70,000
Property Type Single Family Home
Sub Type Detached
Listing Status Sold
Purchase Type For Sale
Square Footage 1,124 sqft
Price per Sqft $62
Subdivision Villa Park
MLS Listing ID 1003885229
Sold Date 07/22/16
Style Cape Cod
Bedrooms 3
Full Baths 1
HOA Y/N N
Abv Grd Liv Area 1,124
Originating Board TREND
Year Built 1923
Annual Tax Amount $5,263
Tax Year 2015
Lot Size 5,300 Sqft
Acres 0.12
Lot Dimensions 53X100
Property Description
Move in condition home available in the desirable Villa Park section of Trenton! The interior has been painted and has new carpet. The home has a sunny eat-in kitchen with plenty of cabinet space that overlooks the gardens, a formal dining room, and a large living room with coat closet. There is a bedroom downstairs which is great for a den, extra room for guess or a parent. On the 2nd level there are 2 spacious bedroom with plenty of closet space. Master bedroom has 2 walk in closets and 2nd bedroom has a walk in closet and a nice size regular closet. The first floor full bath has been updated. The full basement features the laundry, storage and an additional outside entrance. Large covered porches on front and rear of house shade the house and provide a spaces for enjoying the yard. You will be surprised and delighted by the beautiful fenced in yard with decorative pond and lots of colorful and developed landscaping. The property is a double lot that provides plenty of room to relax and entertain. There is a large detached garage (new garage door to be installed) and additional outdoor parking for two cars that is accessed from Dover Alley. This home is close to major highways and shopping. Owner will provide a clear certificate of occupancy. Come take a look and make an offer!
Location
State NJ
County Mercer
Area Trenton City (21111)
Zoning RES
Rooms
Other Rooms Living Room, Dining Room, Primary Bedroom, Bedroom 2, Kitchen, Bedroom 1
Basement Full, Unfinished
Interior
Interior Features Kitchen - Eat-In
Hot Water Natural Gas
Heating Oil, Radiator
Cooling Wall Unit
Flooring Wood, Fully Carpeted, Vinyl
Fireplace N
Heat Source Oil
Laundry Basement
Exterior
Exterior Feature Porch(es)
Garage Spaces 1.0
Waterfront N
Water Access N
Accessibility None
Porch Porch(es)
Parking Type Driveway, Detached Garage
Total Parking Spaces 1
Garage Y
Building
Story 2
Sewer Public Sewer
Water Public
Architectural Style Cape Cod
Level or Stories 2
Additional Building Above Grade
New Construction N
Schools
School District Trenton Public Schools
Others
Senior Community No
Tax ID 11-31307-00005
Ownership Fee Simple
Acceptable Financing Conventional, VA, FHA 203(k), FHA 203(b)
Listing Terms Conventional, VA, FHA 203(k), FHA 203(b)
Financing Conventional,VA,FHA 203(k),FHA 203(b)
Read Less
Want to know what your home might be worth? Contact us for a FREE valuation!

Our team is ready to help you sell your home for the highest possible price ASAP

Bought with Rena A Reali-Urglavitch • Long & Foster Real Estate, Inc.







