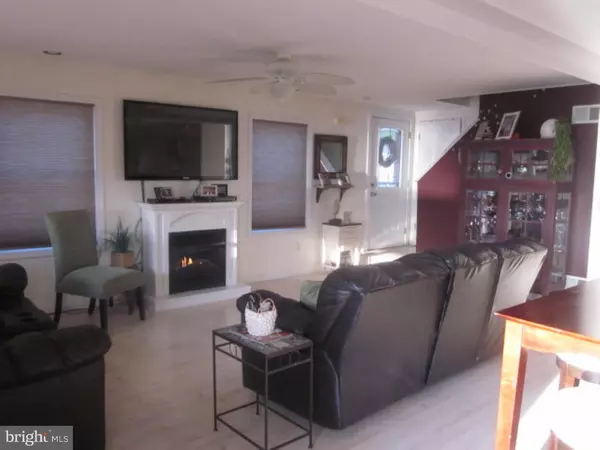$184,500
$239,900
23.1%For more information regarding the value of a property, please contact us for a free consultation.
201 N RIVER DR Pennsville, NJ 08070
4 Beds
1 Bath
1,689 SqFt
Key Details
Sold Price $184,500
Property Type Single Family Home
Sub Type Detached
Listing Status Sold
Purchase Type For Sale
Square Footage 1,689 sqft
Price per Sqft $109
Subdivision Central Park
MLS Listing ID 1003902907
Sold Date 05/31/16
Style Cape Cod
Bedrooms 4
Full Baths 1
HOA Y/N N
Abv Grd Liv Area 1,689
Originating Board TREND
Year Built 2001
Annual Tax Amount $8,860
Tax Year 2015
Lot Size 7,824 Sqft
Acres 0.18
Lot Dimensions 48X163
Property Description
WATERFRONT PROPERTY! 4 bedroom Cape Cod with breathtaking views. Home offers a spacious open floor plan with updated kitchen, tile backsplash and lots of cabinets and counter space. All appliances included. Laminate wood floors in living room, kitchen and both upstairs bedrooms which make for easy cleaning. Ceiling fans throughout. The Gas fireplace in the living room is great for those breezy fall evenings. Leading out the kitchen sliding glass door is a large enclosed two level wrap around deck for enjoying the view with family and friends. Also enjoy roasting marshmallows in the fire pit that is surrounded by sand. Property is located close to DMB, 295 and NJ Turnpike. This home is completely move in ready. Make your appointment today!
Location
State NJ
County Salem
Area Pennsville Twp (21709)
Zoning 02
Rooms
Other Rooms Living Room, Primary Bedroom, Bedroom 2, Bedroom 3, Kitchen, Bedroom 1, Other, Attic
Interior
Interior Features Kitchen - Island, Ceiling Fan(s), Kitchen - Eat-In
Hot Water Natural Gas
Heating Gas, Forced Air
Cooling Central A/C
Flooring Fully Carpeted, Vinyl
Fireplaces Number 1
Fireplaces Type Gas/Propane
Equipment Built-In Range, Dishwasher, Refrigerator
Fireplace Y
Appliance Built-In Range, Dishwasher, Refrigerator
Heat Source Natural Gas
Laundry Main Floor
Exterior
Exterior Feature Deck(s)
Garage Spaces 3.0
Utilities Available Cable TV
Waterfront Y
Water Access N
Roof Type Pitched,Shingle
Accessibility None
Porch Deck(s)
Parking Type Driveway
Total Parking Spaces 3
Garage N
Building
Lot Description Front Yard, Rear Yard, SideYard(s)
Story 2
Foundation Brick/Mortar
Sewer Public Sewer
Water Public
Architectural Style Cape Cod
Level or Stories 2
Additional Building Above Grade, Shed
New Construction N
Schools
Middle Schools Pennsville
High Schools Pennsville Memorial
School District Pennsville Township Public Schools
Others
Senior Community No
Tax ID 09-01601-00010
Ownership Fee Simple
Acceptable Financing Conventional, FHA 203(b), USDA
Listing Terms Conventional, FHA 203(b), USDA
Financing Conventional,FHA 203(b),USDA
Read Less
Want to know what your home might be worth? Contact us for a FREE valuation!

Our team is ready to help you sell your home for the highest possible price ASAP

Bought with Beverly A Lewis • RE/MAX Preferred - Mullica Hill







