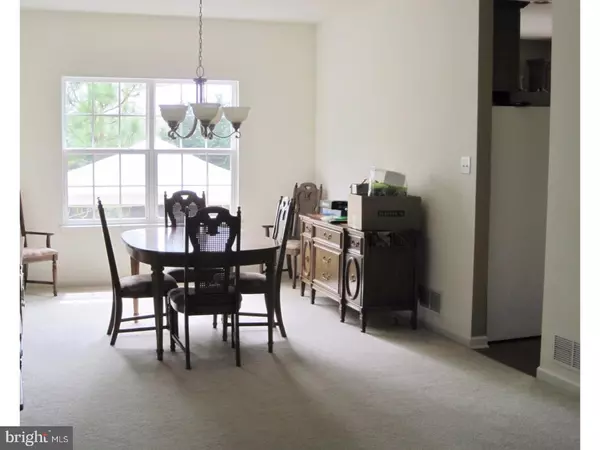$260,000
$269,900
3.7%For more information regarding the value of a property, please contact us for a free consultation.
30 ABINGTON CT Mays Landing, NJ 08330
4 Beds
3 Baths
2,536 SqFt
Key Details
Sold Price $260,000
Property Type Single Family Home
Sub Type Detached
Listing Status Sold
Purchase Type For Sale
Square Footage 2,536 sqft
Price per Sqft $102
Subdivision Cedar Point
MLS Listing ID 1000058682
Sold Date 09/12/17
Style Contemporary
Bedrooms 4
Full Baths 2
Half Baths 1
HOA Fees $75/mo
HOA Y/N Y
Abv Grd Liv Area 2,536
Originating Board TREND
Year Built 2006
Annual Tax Amount $7,794
Tax Year 2016
Lot Size 0.320 Acres
Acres 0.32
Lot Dimensions 85X161
Property Description
Plenty of room to roam in this extremely well maintained home located in Cedar Point. Formal Living Room and Dining Room plus Great Room with gas FP. Hardwood floors throughout Foyer and Kitchen. Kitchen boasts lots of upgrades including Corian Counters, Center Island & 42" cabinets. Main Flr Laundry/Utility Rm. Master Suite offers tray ceiling & Huge WIC. Mstr Bath with marble dual vanity, soaking tub & walk in shower. Full unfinished bsmt, new (2yrs) tankless hot wtr htr. All appliances stay. Enjoy summer days entertaining in your backyard oasis. Gazebo included. Professionally landscaped yard with low voltage lighting. Large shed with electric and cable. Fully fenced backyard. This home is turnkey and ready for immediate occupancy! 1 Yr Home warranty incl adds peace of mind.
Location
State NJ
County Atlantic
Area Hamilton Twp (20112)
Zoning GA-M
Rooms
Other Rooms Living Room, Dining Room, Primary Bedroom, Bedroom 2, Bedroom 3, Kitchen, Family Room, Bedroom 1, Laundry, Attic
Basement Full, Unfinished
Interior
Interior Features Primary Bath(s), Kitchen - Island, Ceiling Fan(s), Sprinkler System, Kitchen - Eat-In
Hot Water Natural Gas
Heating Gas, Forced Air
Cooling Central A/C
Flooring Wood, Fully Carpeted
Fireplaces Number 1
Fireplaces Type Gas/Propane
Equipment Dishwasher, Disposal, Built-In Microwave
Fireplace Y
Appliance Dishwasher, Disposal, Built-In Microwave
Heat Source Natural Gas
Laundry Main Floor
Exterior
Exterior Feature Patio(s), Porch(es)
Garage Spaces 4.0
Fence Other
Waterfront N
Water Access N
Accessibility None
Porch Patio(s), Porch(es)
Parking Type Driveway, Attached Garage
Attached Garage 2
Total Parking Spaces 4
Garage Y
Building
Story 2
Sewer Public Sewer
Water Public
Architectural Style Contemporary
Level or Stories 2
Additional Building Above Grade, Shed
Structure Type Cathedral Ceilings,9'+ Ceilings
New Construction N
Others
HOA Fee Include Common Area Maintenance
Senior Community No
Tax ID 12-00854 04-00016
Ownership Fee Simple
Security Features Security System
Acceptable Financing Conventional, VA, FHA 203(b), USDA
Listing Terms Conventional, VA, FHA 203(b), USDA
Financing Conventional,VA,FHA 203(b),USDA
Read Less
Want to know what your home might be worth? Contact us for a FREE valuation!

Our team is ready to help you sell your home for the highest possible price ASAP

Bought with Glenn L Cayme • Cayme Realty, LLC







