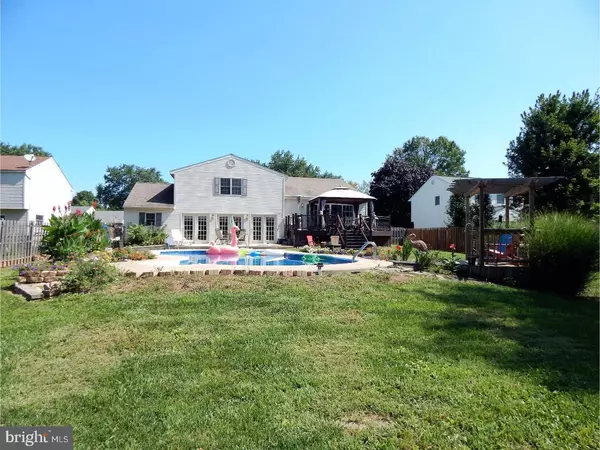$385,000
$399,000
3.5%For more information regarding the value of a property, please contact us for a free consultation.
314 BLOOMFIELD RD Warminster, PA 18974
4 Beds
3 Baths
2,600 SqFt
Key Details
Sold Price $385,000
Property Type Single Family Home
Sub Type Detached
Listing Status Sold
Purchase Type For Sale
Square Footage 2,600 sqft
Price per Sqft $148
Subdivision Greenbrier Preserve
MLS Listing ID 1000248207
Sold Date 12/01/17
Style Contemporary,Traditional,Split Level
Bedrooms 4
Full Baths 2
Half Baths 1
HOA Y/N N
Abv Grd Liv Area 2,600
Originating Board TREND
Year Built 1973
Annual Tax Amount $6,685
Tax Year 2017
Lot Size 0.321 Acres
Acres 0.32
Lot Dimensions 80X175
Property Description
Welcome to one of the most beautiful homes in Warminster!Free flowing open concept bi-level.Enter to foyer with coat closet.Go up a few steps to a formal living room with Brazilian walnut hardwood floor that flows to an unbelievable 1 year old kitchen.Granite counter tops,all stainless steel appliances;which include refrigerator,electric stove,dishwasher,microwave,state of the art confection/conventional dual oven. All cabinet doors are soft close.Pantry cabinets have pull out drawers. The granite counters just go on and on in this kitchen. Plus the island with stainless steel sink is a bar large enough for 4 stools.Perfect for everyone to help with dinner prep. Under cabinet lighting plus a bay window for lovely natural lighting.Custom ceramic flooring.The kitchen is adjoined by the huge dining area which has double slider Anderson patio doors that lead to Trex deck with canopy and stairs to backyard.The dining room steps down into the awesome family room with bar and gas fireplace and brand new carpeting.Three Pella French doors that lead out to patio and the in-ground salt water system pool.I could talk about the private fenced in backyard all day.It is just gorgeous!Relaxation is the key word out here.Custom built gazebo in back of yard that has view of this spectacular home.Off of the family room is a game room,man cave,office,whatever you're looking for in an extra room and it also has it's own exit.Powder room and utility room also on this level as well as inside access to 1 car garage. The 2nd level is just as lovely as the 1st level. The master bedroom has a walk-in closet and master bath with skylight for natural lighting over the Jacuzzi tub as well as separate shower.The 3 other bedrooms are also great sizes with nice closet space.Main bathroom is knocked out with custom tile.Custom crown molding throughout the home.New gutters and downspouts just installed. There are 2 attic spaces available for extra storage.So many extras in the great house. Call today for your private showing. This one will not last!
Location
State PA
County Bucks
Area Warminster Twp (10149)
Zoning R2
Rooms
Other Rooms Living Room, Dining Room, Primary Bedroom, Bedroom 2, Bedroom 3, Kitchen, Game Room, Family Room, Bedroom 1, Laundry, Other, Attic
Interior
Interior Features Primary Bath(s), Kitchen - Island, Butlers Pantry, Skylight(s), Ceiling Fan(s), Kitchen - Eat-In
Hot Water Natural Gas
Heating Forced Air
Cooling Central A/C
Flooring Wood, Fully Carpeted
Fireplaces Number 1
Fireplaces Type Gas/Propane
Equipment Dishwasher, Disposal
Fireplace Y
Window Features Bay/Bow
Appliance Dishwasher, Disposal
Heat Source Natural Gas
Laundry Main Floor
Exterior
Exterior Feature Deck(s), Patio(s)
Garage Inside Access
Garage Spaces 1.0
Pool In Ground
Utilities Available Cable TV
Waterfront N
Water Access N
Roof Type Shingle
Accessibility None
Porch Deck(s), Patio(s)
Parking Type Driveway, Attached Garage, Other
Attached Garage 1
Total Parking Spaces 1
Garage Y
Building
Lot Description Level, Front Yard, Rear Yard, SideYard(s)
Story Other
Sewer Public Sewer
Water Public
Architectural Style Contemporary, Traditional, Split Level
Level or Stories Other
Additional Building Above Grade
New Construction N
Schools
School District Centennial
Others
Senior Community No
Tax ID 49-015-317
Ownership Fee Simple
Read Less
Want to know what your home might be worth? Contact us for a FREE valuation!

Our team is ready to help you sell your home for the highest possible price ASAP

Bought with John Bojazi • Homestarr Realty







