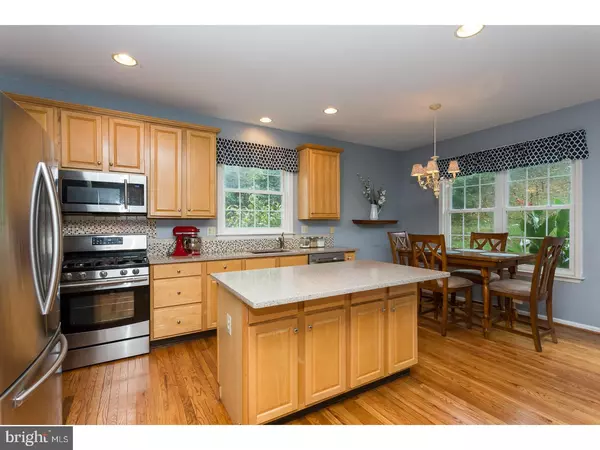$382,000
$389,900
2.0%For more information regarding the value of a property, please contact us for a free consultation.
1021 CHISWELL DR Downingtown, PA 19335
4 Beds
3 Baths
2,834 SqFt
Key Details
Sold Price $382,000
Property Type Single Family Home
Sub Type Twin/Semi-Detached
Listing Status Sold
Purchase Type For Sale
Square Footage 2,834 sqft
Price per Sqft $134
Subdivision Williamsburg
MLS Listing ID 1000293043
Sold Date 12/07/17
Style Carriage House
Bedrooms 4
Full Baths 2
Half Baths 1
HOA Fees $68/qua
HOA Y/N Y
Abv Grd Liv Area 2,134
Originating Board TREND
Year Built 2001
Annual Tax Amount $7,094
Tax Year 2017
Lot Size 7,942 Sqft
Acres 0.18
Lot Dimensions 0X0
Property Description
Desirable Williamsburg! Don't miss out on this UPGRADED, beautiful, carriage home located in a cul-de-sac with a nice front, side and back yard and an oversized, landscaped paver patio. This 4 Bedroom, 2.1 Bath home offers Kitchen refinished hardwoods, stainless appliances, quartz countertops, tile backsplash, recessed lighting and a breakfast room. A formal Living room and Dining room and a Family room with a fireplace focal point. The main level offers a wonderful, open floor plan with lots of windows and hardwood floors. The upstairs has new carpeting, a master bedroom suite and bath, three spacious bedrooms, and walk in closets. Plus a finished Basement w/ carpet, media room, game room and storage. Additional features include a new Heating System 2017, newer front windows, paver stone walkway, cozy front porch, updated Powder room, newer carpet on the 2nd level and basement. This wonderful carriage home is conveniently located minutes away from major roadways such as the PA Turnpike, Rt. 30 and 202, public transportation, shopping, restaurants, entrance to the Struebel Trail for walking, running and biking, along with a community pool, clubhouse, park, tot lot, basketball court and seasonal activities. Award winning Downingtown School District and Top Rated STEM Academy.
Location
State PA
County Chester
Area Uwchlan Twp (10333)
Zoning R2
Rooms
Other Rooms Living Room, Dining Room, Primary Bedroom, Bedroom 2, Bedroom 3, Kitchen, Family Room, Basement, Breakfast Room, Bedroom 1, Other, Attic
Basement Full, Fully Finished
Interior
Interior Features Primary Bath(s), Kitchen - Island, Ceiling Fan(s), Stall Shower, Dining Area
Hot Water Natural Gas
Heating Forced Air
Cooling Central A/C
Flooring Wood, Fully Carpeted, Tile/Brick
Fireplaces Number 1
Equipment Built-In Range, Dishwasher, Refrigerator, Disposal, Built-In Microwave
Fireplace Y
Appliance Built-In Range, Dishwasher, Refrigerator, Disposal, Built-In Microwave
Heat Source Natural Gas
Laundry Main Floor
Exterior
Exterior Feature Patio(s), Porch(es)
Garage Inside Access
Garage Spaces 4.0
Utilities Available Cable TV
Amenities Available Swimming Pool, Club House
Waterfront N
Water Access N
Roof Type Shingle
Accessibility None
Porch Patio(s), Porch(es)
Parking Type Driveway, Attached Garage, Other
Attached Garage 2
Total Parking Spaces 4
Garage Y
Building
Lot Description Cul-de-sac, Front Yard, Rear Yard, SideYard(s)
Story 2
Foundation Concrete Perimeter
Sewer Public Sewer
Water Public
Architectural Style Carriage House
Level or Stories 2
Additional Building Above Grade, Below Grade
New Construction N
Schools
Elementary Schools East Ward
Middle Schools Downington
High Schools Downingtown High School West Campus
School District Downingtown Area
Others
HOA Fee Include Pool(s),Common Area Maintenance,Snow Removal,Insurance,Management
Senior Community No
Tax ID 33-06 -0061
Ownership Fee Simple
Read Less
Want to know what your home might be worth? Contact us for a FREE valuation!

Our team is ready to help you sell your home for the highest possible price ASAP

Bought with Kyle Miller • Keller Williams Main Line







