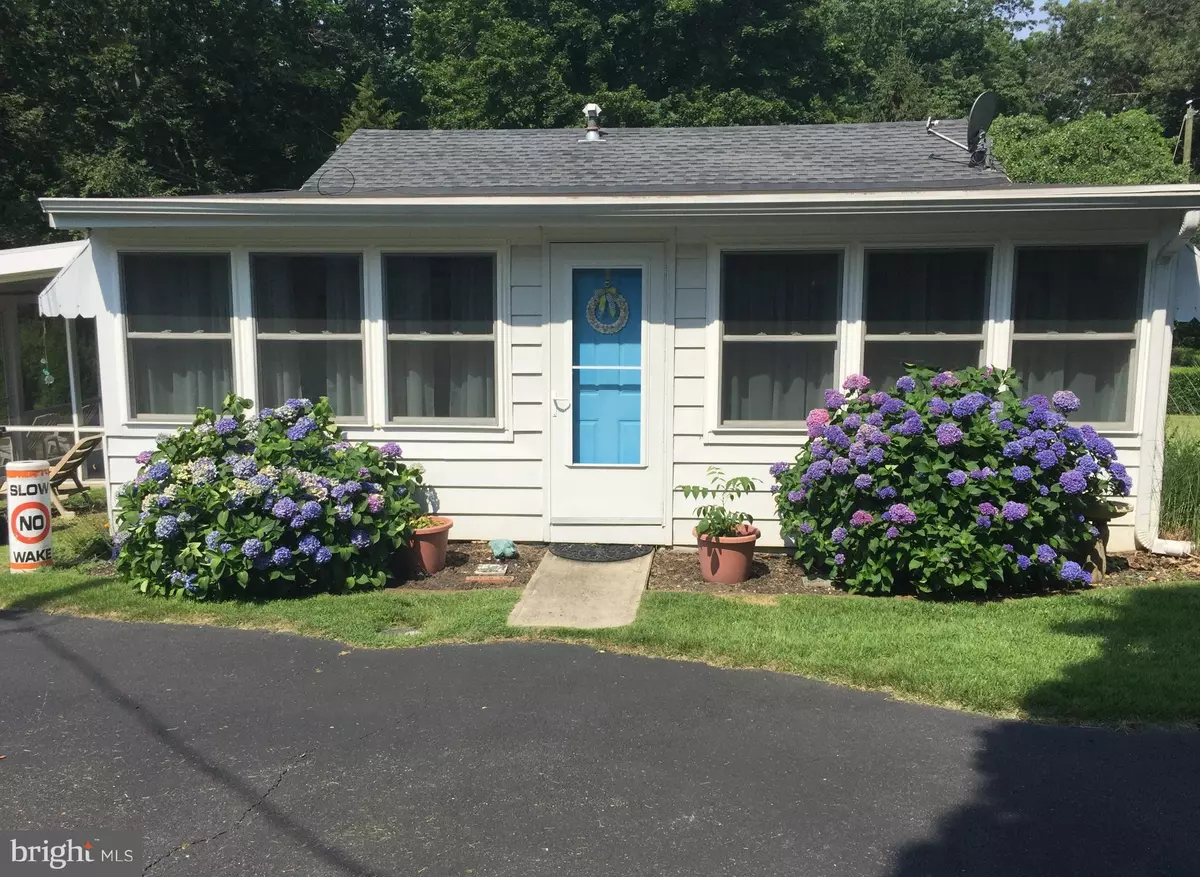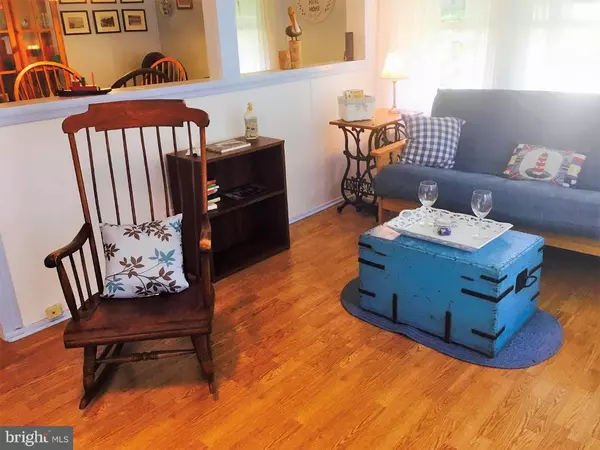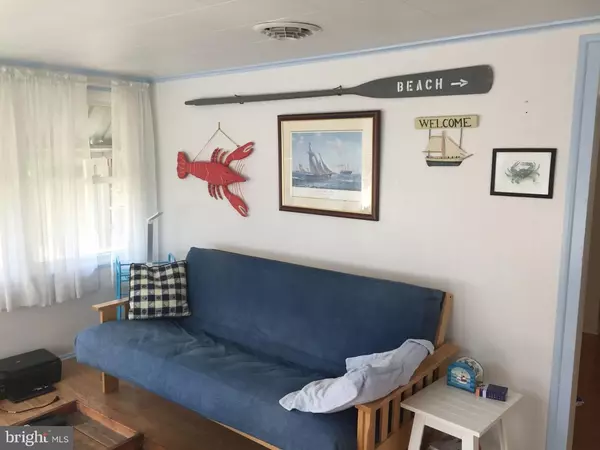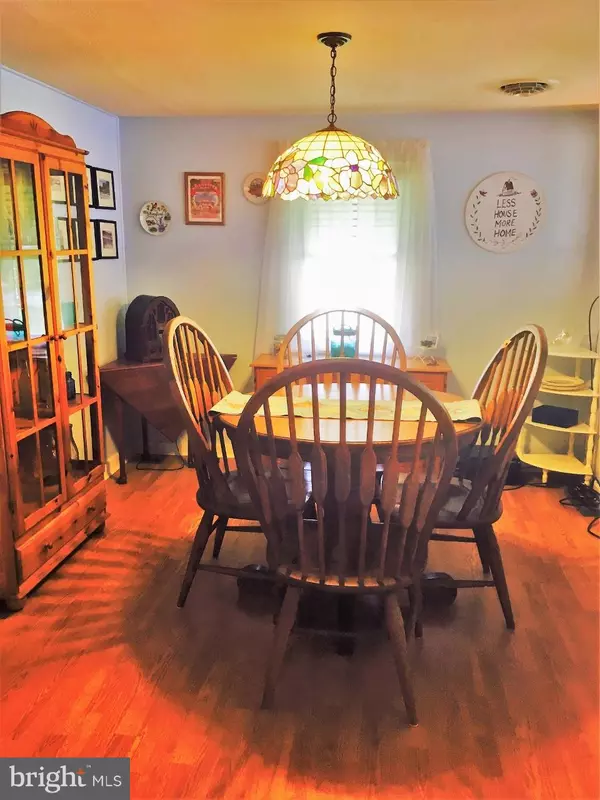$146,000
$154,900
5.7%For more information regarding the value of a property, please contact us for a free consultation.
1 HORNING DR Betterton, MD 21610
2 Beds
1 Bath
959 SqFt
Key Details
Sold Price $146,000
Property Type Single Family Home
Sub Type Detached
Listing Status Sold
Purchase Type For Sale
Square Footage 959 sqft
Price per Sqft $152
Subdivision Betterton
MLS Listing ID 1000084151
Sold Date 10/26/17
Style Cottage
Bedrooms 2
Full Baths 1
HOA Y/N N
Abv Grd Liv Area 959
Originating Board MRIS
Year Built 1956
Annual Tax Amount $2,118
Tax Year 2016
Lot Size 6,000 Sqft
Acres 0.14
Property Description
Cozy, fully furnished and decorated two bedroom cottage located in the town of Betterton "the Jewel of the Chesapeake". You are within walking distance to a public sandy kid friendly beach with few sea nettles. Cottage has central air and a large screened porch for your crab feasts. 90 minutes from the DC/Baltimore/Philadelphia markets and you won't be fighting all the beach traffic.
Location
State MD
County Kent
Zoning R-2
Rooms
Other Rooms Dining Room, Bedroom 2, Kitchen, Family Room, Bedroom 1, Other
Main Level Bedrooms 2
Interior
Interior Features Kitchen - Galley, Dining Area, Window Treatments, Efficiency
Hot Water Electric
Heating Heat Pump(s)
Cooling Central A/C
Equipment Freezer, Oven/Range - Electric, Refrigerator
Fireplace N
Window Features Vinyl Clad
Appliance Freezer, Oven/Range - Electric, Refrigerator
Heat Source Electric
Exterior
Exterior Feature Screened
Waterfront N
Waterfront Description Sandy Beach
Water Access Y
Water Access Desc Public Beach,Swimming Allowed
Roof Type Asphalt
Accessibility None
Porch Screened
Parking Type Driveway
Garage N
Private Pool N
Building
Lot Description Open
Story 1
Foundation Block
Sewer Public Sewer
Water Public
Architectural Style Cottage
Level or Stories 1
Additional Building Above Grade
Structure Type Dry Wall
New Construction N
Schools
Elementary Schools Call School Board
Middle Schools Call School Board
High Schools Call School Board
School District Kent County Public Schools
Others
Senior Community No
Tax ID 1503018547
Ownership Fee Simple
Security Features Smoke Detector
Special Listing Condition Standard
Read Less
Want to know what your home might be worth? Contact us for a FREE valuation!

Our team is ready to help you sell your home for the highest possible price ASAP

Bought with John L Vitak • Long & Foster Real Estate, Inc.







