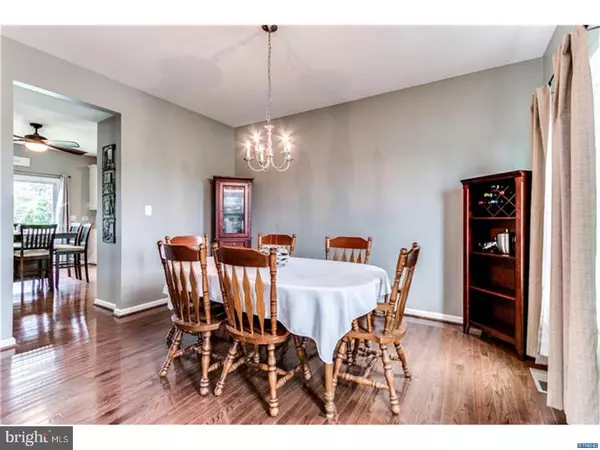$369,900
$369,900
For more information regarding the value of a property, please contact us for a free consultation.
202 OLIVIA WAY Bear, DE 19701
4 Beds
3 Baths
0.54 Acres Lot
Key Details
Sold Price $369,900
Property Type Single Family Home
Sub Type Detached
Listing Status Sold
Purchase Type For Sale
Subdivision Lums Pond Estates
MLS Listing ID 1000446037
Sold Date 09/22/17
Style Colonial
Bedrooms 4
Full Baths 2
Half Baths 1
HOA Fees $33/ann
HOA Y/N Y
Originating Board TREND
Year Built 2011
Annual Tax Amount $2,789
Tax Year 2016
Lot Size 0.540 Acres
Acres 0.54
Lot Dimensions 97 X 266
Property Description
Absolute move-in condition and ready to go, no waiting for new construction here! This spacious, 6 yr. old, 4 bedroom, 2 1/2 bath center-hall colonial located in the community of Lums Pond Estates III has stylish finishing touches, beautiful hardwood floors, plantation shutters, a fresh & neutral color palette, open floor plan and 9' ceilings on the first floor that are sure to check off many of your must-haves. The bright and airy foyer is flanked by the formal living & dining rooms. The kitchen is sure to please boasting 42" cabinets, granite countertops, a large center island, stainless steel appliances and open to the generously-sized family room with gas fireplace. A first floor office/playroom with new carpeting and powder room completes this level. The second floor hosts the fabulous master suite complete with private full bath featuring soaking tub, double sinks, and separate shower with glass doors, plus a large walk-in closet. Three additional bedrooms share the full hall bath with double sinks. The conveniently located laundry room rounds out the second floor. Full basement with egress window & plumbing rough-in offers additional living space, exercise room and plenty of storage with fantastic built-in shelving. Excellent curb appeal, freshly landscaped with a large level fenced rear yard, a two car garage, and a great location - Within walking distance to Lums Pond State Park & easy access to Route 1 and Route 896. This house is a great find.
Location
State DE
County New Castle
Area Newark/Glasgow (30905)
Zoning NC21
Direction Southwest
Rooms
Other Rooms Living Room, Dining Room, Primary Bedroom, Bedroom 2, Bedroom 3, Kitchen, Family Room, Bedroom 1, Other, Office, Attic
Basement Full, Unfinished, Fully Finished
Interior
Interior Features Primary Bath(s), Kitchen - Island, Butlers Pantry, Ceiling Fan(s), Kitchen - Eat-In
Hot Water Electric
Heating Forced Air
Cooling Central A/C
Flooring Wood, Vinyl
Fireplaces Number 1
Equipment Built-In Range, Dishwasher, Disposal
Fireplace Y
Appliance Built-In Range, Dishwasher, Disposal
Heat Source Natural Gas
Laundry Upper Floor
Exterior
Garage Spaces 2.0
Waterfront N
Water Access N
Roof Type Shingle
Accessibility None
Parking Type Driveway, Attached Garage
Attached Garage 2
Total Parking Spaces 2
Garage Y
Building
Lot Description Level, Front Yard, Rear Yard, SideYard(s)
Story 2
Foundation Concrete Perimeter
Sewer Public Sewer
Water Public
Architectural Style Colonial
Level or Stories 2
Structure Type 9'+ Ceilings
New Construction N
Schools
Elementary Schools Southern
Middle Schools Gunning Bedford
High Schools William Penn
School District Colonial
Others
Senior Community No
Tax ID 11-043.00-182
Ownership Fee Simple
Read Less
Want to know what your home might be worth? Contact us for a FREE valuation!

Our team is ready to help you sell your home for the highest possible price ASAP

Bought with Eric J Ciesinski • Keller Williams Realty Wilmington







