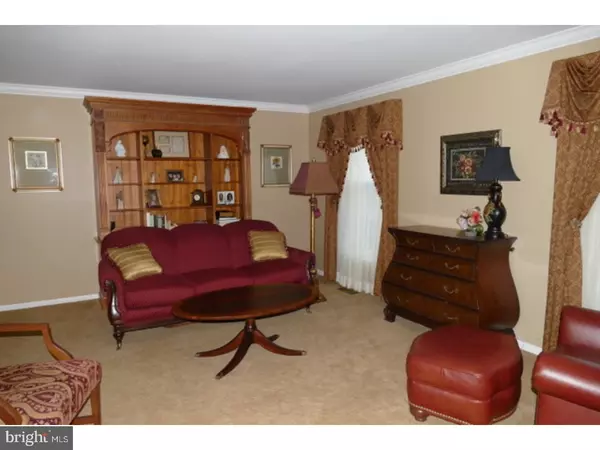$535,000
$539,900
0.9%For more information regarding the value of a property, please contact us for a free consultation.
782 SHEARER ST North Wales, PA 19454
5 Beds
4 Baths
4,330 SqFt
Key Details
Sold Price $535,000
Property Type Single Family Home
Sub Type Detached
Listing Status Sold
Purchase Type For Sale
Square Footage 4,330 sqft
Price per Sqft $123
Subdivision Clover Crest
MLS Listing ID 1003141113
Sold Date 05/25/17
Style Colonial
Bedrooms 5
Full Baths 2
Half Baths 2
HOA Y/N N
Abv Grd Liv Area 3,530
Originating Board TREND
Year Built 1988
Annual Tax Amount $8,074
Tax Year 2017
Lot Size 0.876 Acres
Acres 0.88
Lot Dimensions 66
Property Description
Beautiful, well maintained Colonial in the rarely offered Upper Gwynedd, Clover Crest development, conveniently located near Routes 202 & 309, the PA turnpike and King of Prussia. Entertainment, dining, parks, golf and more are also nearby. Situate in a quiet cul-de-sac this brick front home has been professionally landscaped with exterior lighting and sprinklers for some gardens. The back yard includes wooden play set and built in plaster pool with pebble finish and terra cotta mosaic tile. Pool pump and Polaris replaced in 2016. The main Foyer with hardwood floors leads to formal living room, kitchen and stairs to second floor. Large formal living room with crown molding leads to formal dining room with hardwood floors, crown molding and chair rail. The office located off the dining room has hardwood floors, separate heat and a/c and is the perfect spot to get some work done. The sun drenched, four season sunroom located off the dining room includes tile floors, built in cabinets with granite counters, surround sound, gas stove, a/c and doors to the backyard is where you will want to spend lazy afternoons regardless of the time of year. The spacious kitchen includes hardwood floors, breakfast bar, walk in pantry, granite counters, double sink, insta-hot and Bay window with seat. The warm and inviting family room located off the kitchen has hardwood floors, gas fireplace and sliding doors to backyard. Powder room with custom vanity and laundry with outside entrance are conveniently located off the family room. The second floor boasts a spacious main bedroom with walk in closet with custom closet system, recently renovated bathroom with granite counter top, separate shower, bubble tub and linen closet. The hall bathroom has also been renovated with double sinks, granite counters, wainscoting with towel hooks, storage bench and built in hamper. 4 additional bedrooms, each with custom closet systems. Walk up attic access from 5th bedroom. The large, lower level has ample room for entertaining, gaming, c including new powder room and surround sound.
Location
State PA
County Montgomery
Area Upper Gwynedd Twp (10656)
Zoning R1
Rooms
Other Rooms Living Room, Dining Room, Primary Bedroom, Bedroom 2, Bedroom 3, Kitchen, Family Room, Bedroom 1, Laundry, Other, Attic
Basement Full, Drainage System, Fully Finished
Interior
Interior Features Primary Bath(s), Kitchen - Island, Butlers Pantry, Skylight(s), Ceiling Fan(s), Air Filter System, Stall Shower, Dining Area
Hot Water Natural Gas, Instant Hot Water
Heating Gas, Forced Air
Cooling Central A/C
Flooring Wood, Fully Carpeted, Tile/Brick
Fireplaces Number 1
Fireplaces Type Brick, Gas/Propane
Equipment Cooktop, Built-In Range, Oven - Double, Oven - Self Cleaning, Dishwasher, Disposal, Built-In Microwave
Fireplace Y
Window Features Bay/Bow
Appliance Cooktop, Built-In Range, Oven - Double, Oven - Self Cleaning, Dishwasher, Disposal, Built-In Microwave
Heat Source Natural Gas
Laundry Main Floor
Exterior
Exterior Feature Patio(s)
Garage Garage Door Opener
Garage Spaces 5.0
Pool In Ground
Utilities Available Cable TV
Waterfront N
Water Access N
Roof Type Shingle
Accessibility None
Porch Patio(s)
Parking Type On Street, Driveway, Attached Garage, Other
Attached Garage 2
Total Parking Spaces 5
Garage Y
Building
Lot Description Cul-de-sac, Open, Front Yard, Rear Yard
Story 2
Sewer Public Sewer
Water Public
Architectural Style Colonial
Level or Stories 2
Additional Building Above Grade, Below Grade
Structure Type Cathedral Ceilings
New Construction N
Schools
School District North Penn
Others
Senior Community No
Tax ID 56-00-07985-383
Ownership Fee Simple
Security Features Security System
Acceptable Financing Conventional, VA, FHA 203(b)
Listing Terms Conventional, VA, FHA 203(b)
Financing Conventional,VA,FHA 203(b)
Read Less
Want to know what your home might be worth? Contact us for a FREE valuation!

Our team is ready to help you sell your home for the highest possible price ASAP

Bought with Robert Kelley • BHHS Fox & Roach-Blue Bell







