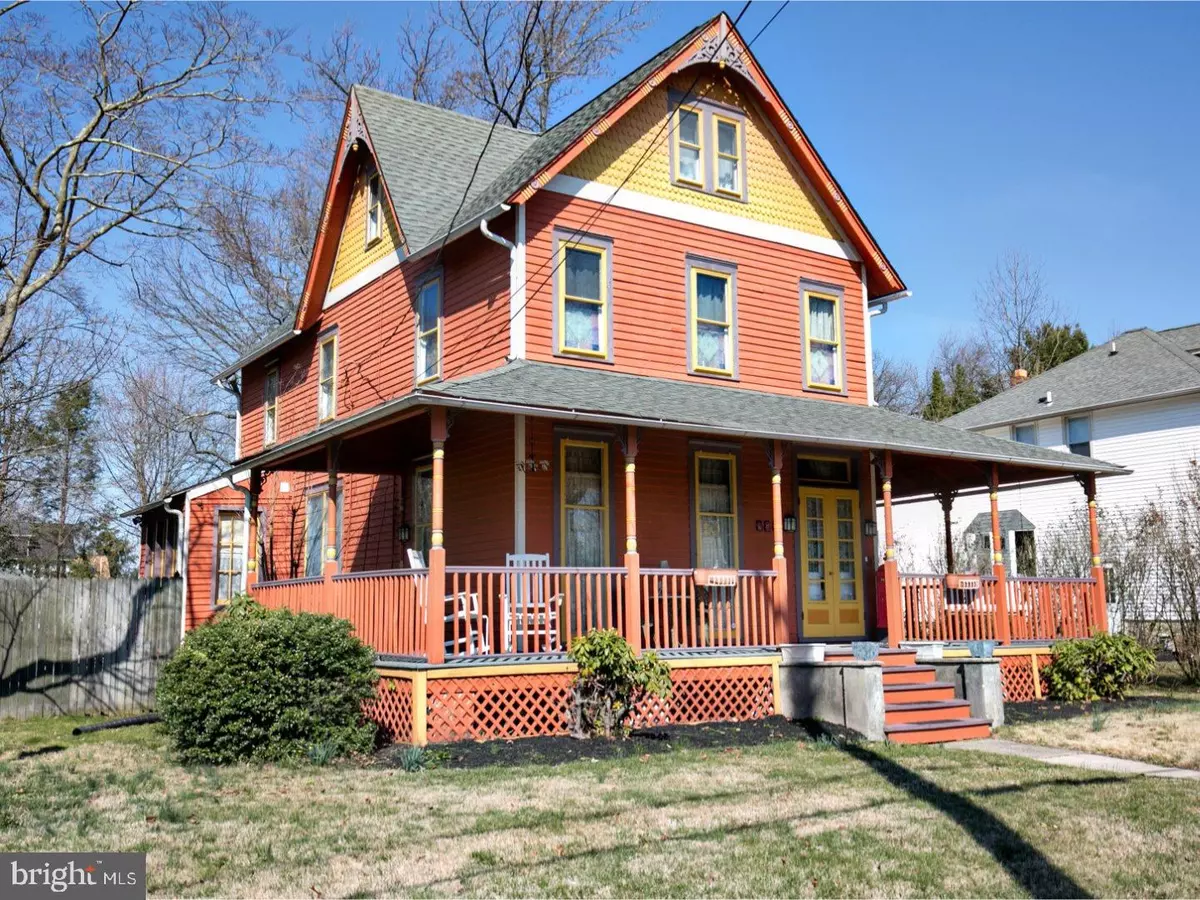$255,000
$264,850
3.7%For more information regarding the value of a property, please contact us for a free consultation.
424 PARK AVE Laurel Springs, NJ 08021
4 Beds
2 Baths
2,253 SqFt
Key Details
Sold Price $255,000
Property Type Single Family Home
Sub Type Detached
Listing Status Sold
Purchase Type For Sale
Square Footage 2,253 sqft
Price per Sqft $113
Subdivision None Available
MLS Listing ID 1003179005
Sold Date 06/28/17
Style Farmhouse/National Folk,Victorian
Bedrooms 4
Full Baths 2
HOA Y/N N
Abv Grd Liv Area 2,253
Originating Board TREND
Year Built 1891
Annual Tax Amount $10,706
Tax Year 2016
Lot Size 0.367 Acres
Acres 0.37
Lot Dimensions 80X200
Property Description
Old world charm abounds in this authentic 2.5 story Victorian Farmhouse with just the right amount of modern upgrades. Many classic features including chestnut woodwork, rounded archways, original hardwood flooring, 9 foot ceilings and built in corner hutch. Don't miss the unique floor to ceiling pocket windows and gas stove in the living room which opens into the huge formal dining room. The country kitchen has recently been expanded with a morning room addition and totally remodeled top to bottom. Skylights and a bank of windows make the kitchen light and bright. From the kitchen step out onto the rear deck and the spacious (80'x200') back yard. A detached 2 car garage (24'x24') with loft was added in 2006. A separate outbuilding contains a man or woman cave getaway with a woodstove and electric. Enjoy summer evenings relaxing on the wrap around porch. Other recent upgrades include 40 year shingle roof, forced air heater and central AC. Come see this one of a kind home.
Location
State NJ
County Camden
Area Laurel Springs Boro (20420)
Zoning RES
Rooms
Other Rooms Living Room, Dining Room, Primary Bedroom, Bedroom 2, Bedroom 3, Kitchen, Bedroom 1, Other
Basement Full
Interior
Interior Features Kitchen - Island, Skylight(s), Ceiling Fan(s), Kitchen - Eat-In
Hot Water Natural Gas
Heating Gas
Cooling Central A/C
Flooring Wood
Fireplaces Number 2
Fireplaces Type Gas/Propane
Fireplace Y
Heat Source Natural Gas
Laundry Basement
Exterior
Exterior Feature Deck(s), Porch(es)
Garage Spaces 5.0
Waterfront N
Water Access N
Accessibility None
Porch Deck(s), Porch(es)
Parking Type Driveway, Detached Garage
Total Parking Spaces 5
Garage Y
Building
Story 2.5
Sewer Public Sewer
Water Public
Architectural Style Farmhouse/National Folk, Victorian
Level or Stories 2.5
Additional Building Above Grade
Structure Type 9'+ Ceilings
New Construction N
Others
Senior Community No
Tax ID 20-00041-00010
Ownership Fee Simple
Acceptable Financing Conventional, FHA 203(b)
Listing Terms Conventional, FHA 203(b)
Financing Conventional,FHA 203(b)
Read Less
Want to know what your home might be worth? Contact us for a FREE valuation!

Our team is ready to help you sell your home for the highest possible price ASAP

Bought with Joseph C Profeta • RE/MAX Associates - Sewell







