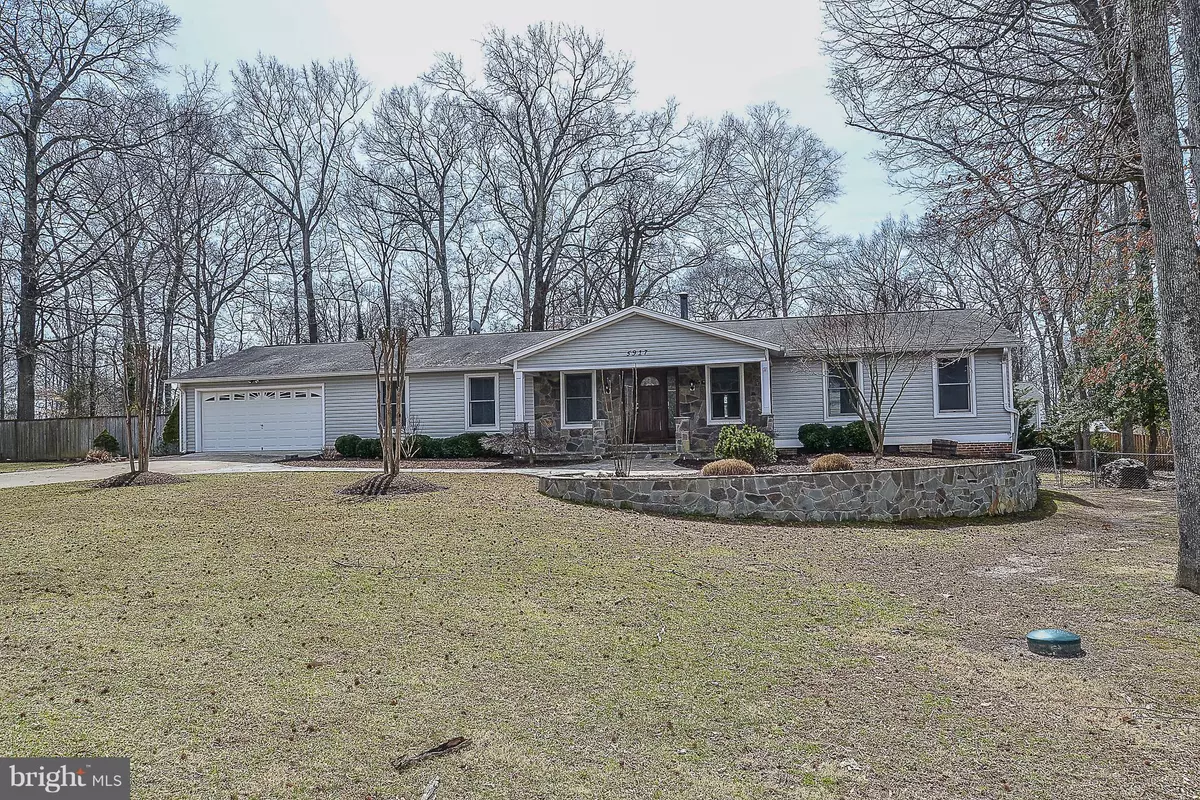$582,000
$582,000
For more information regarding the value of a property, please contact us for a free consultation.
5917 OAK GROVE ST Lorton, VA 22079
4 Beds
3 Baths
0.77 Acres Lot
Key Details
Sold Price $582,000
Property Type Single Family Home
Sub Type Detached
Listing Status Sold
Purchase Type For Sale
Subdivision Hallowing Point River Estates
MLS Listing ID 1000185961
Sold Date 09/18/17
Style Ranch/Rambler
Bedrooms 4
Full Baths 2
Half Baths 1
HOA Fees $25/ann
HOA Y/N Y
Originating Board MRIS
Year Built 1978
Annual Tax Amount $5,512
Tax Year 2016
Lot Size 0.771 Acres
Acres 0.77
Property Description
COZY ONE LEVEL SET IN THIS PREMIER WATER FRNT COMM BRAND NEW ROOF APR 2015 REMODELED & READY ON INCRDBL LOT W/ A POOL!! SET ONE BLOCK FROM THE POTOMAC AND A STROLL AWAY FROM THE COMMUNITY AMENITIES NEW GOURMET KITCHEN STUNNING BRAZILIAN CHERRY FLRS NEW BATHS W/ ITALIAN TILE & DESIGNER FIXTURES CUSTOM PAINT RECSSD LIGHTING FAMILY ROOM FIRE PLACE
Location
State VA
County Fairfax
Zoning 100
Rooms
Main Level Bedrooms 4
Interior
Interior Features Kitchen - Gourmet, Breakfast Area, Combination Kitchen/Living, Combination Dining/Living, Crown Moldings, Window Treatments, Upgraded Countertops, Primary Bath(s)
Hot Water Bottled Gas, Oil
Heating Forced Air, Wood Burn Stove
Cooling Central A/C
Fireplaces Number 1
Equipment Microwave, Dryer, Dishwasher, Disposal, Icemaker, Stove, Refrigerator, Washer
Fireplace Y
Appliance Microwave, Dryer, Dishwasher, Disposal, Icemaker, Stove, Refrigerator, Washer
Heat Source Bottled Gas/Propane
Exterior
Exterior Feature Deck(s)
Garage Garage Door Opener
Garage Spaces 2.0
Fence Rear, Fully
Pool In Ground
Utilities Available Multiple Phone Lines, Cable TV Available, Fiber Optics Available
Amenities Available Beach, Boat Ramp, Common Grounds, Jog/Walk Path, Tennis Courts
Waterfront N
Water Access N
Accessibility None
Porch Deck(s)
Parking Type Driveway, Attached Garage
Attached Garage 2
Total Parking Spaces 2
Garage Y
Private Pool Y
Building
Story 1
Foundation Crawl Space
Sewer Septic = # of BR
Water Public
Architectural Style Ranch/Rambler
Level or Stories 1
New Construction N
Schools
Elementary Schools Gunston
Middle Schools South County
High Schools South County
School District Fairfax County Public Schools
Others
HOA Fee Include Common Area Maintenance
Senior Community No
Tax ID 122-2-2- -80
Ownership Fee Simple
Special Listing Condition Standard
Read Less
Want to know what your home might be worth? Contact us for a FREE valuation!

Our team is ready to help you sell your home for the highest possible price ASAP

Bought with Jack D Work • RE/MAX Preferred Prop., Inc.







