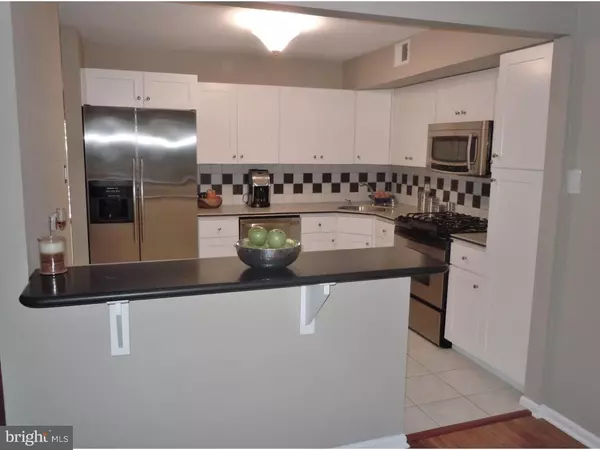$376,000
$379,900
1.0%For more information regarding the value of a property, please contact us for a free consultation.
10 STURBRIDGE LN Tredyffrin, PA 19087
3 Beds
3 Baths
2,518 SqFt
Key Details
Sold Price $376,000
Property Type Townhouse
Sub Type Interior Row/Townhouse
Listing Status Sold
Purchase Type For Sale
Square Footage 2,518 sqft
Price per Sqft $149
Subdivision Chesterbrook
MLS Listing ID 1003571453
Sold Date 11/11/15
Style Colonial
Bedrooms 3
Full Baths 2
Half Baths 1
HOA Fees $175/mo
HOA Y/N Y
Abv Grd Liv Area 2,086
Originating Board TREND
Year Built 1987
Annual Tax Amount $4,182
Tax Year 2015
Lot Size 2,766 Sqft
Acres 0.06
Lot Dimensions 2766
Property Description
Absolutely stunning Main Street Village townhome ready for immediate occupancy. This dramatic four level residence presents over 2,518 sf of well-planned living space that has been completely updated. The premium Chesterbrook lot offers lush green views from the private rear deck. On the main level you will be greeted with rich wood flooring leading to a 20' great room presenting a warm fireplace that adjoins the brand new gourmet kitchen with stainless steel appliances. The open flowing staircase invites you to the lower level relaxation room featuring ceramic tile radiant heated flooring and a beverage center ready for your next party. Upstairs you will find two private bedroom suites including the spacious master bedroom with a vaulted ceiling, a separate sitting area, two walk-in closets, and a luxurious master bath featuring a 9' custom shower with multiple shower heads and controls. The fully finished loft could be the perfect den or workout room and features three bright skylights, a vaulted ceiling plus built-in cabinetry with a convenient sink. Other important features include a one car garage, basement storage area and new efficient gas home heating/central air system. Come see this awesome home for yourself and you will surely be impressed.
Location
State PA
County Chester
Area Tredyffrin Twp (10343)
Zoning R4
Rooms
Other Rooms Living Room, Primary Bedroom, Bedroom 2, Kitchen, Family Room, Bedroom 1, Laundry, Other
Basement Full, Fully Finished
Interior
Interior Features Skylight(s), Wet/Dry Bar, Breakfast Area
Hot Water Natural Gas
Heating Gas, Forced Air
Cooling Central A/C
Flooring Wood
Fireplaces Number 1
Equipment Oven - Self Cleaning
Fireplace Y
Appliance Oven - Self Cleaning
Heat Source Natural Gas
Laundry Upper Floor
Exterior
Exterior Feature Deck(s)
Garage Spaces 4.0
Amenities Available Swimming Pool
Waterfront N
Water Access N
Roof Type Shingle
Accessibility None
Porch Deck(s)
Parking Type Attached Garage
Attached Garage 1
Total Parking Spaces 4
Garage Y
Building
Lot Description Level
Story 3+
Sewer Public Sewer
Water Public
Architectural Style Colonial
Level or Stories 3+
Additional Building Above Grade, Below Grade
Structure Type Cathedral Ceilings,9'+ Ceilings
New Construction N
Schools
Elementary Schools Valley Forge
Middle Schools Valley Forge
High Schools Conestoga Senior
School District Tredyffrin-Easttown
Others
HOA Fee Include Pool(s),Common Area Maintenance,Lawn Maintenance,Snow Removal,Trash
Tax ID 43-04M-0042
Ownership Fee Simple
Read Less
Want to know what your home might be worth? Contact us for a FREE valuation!

Our team is ready to help you sell your home for the highest possible price ASAP

Bought with Leonard D Martelli • Coldwell Banker Realty







