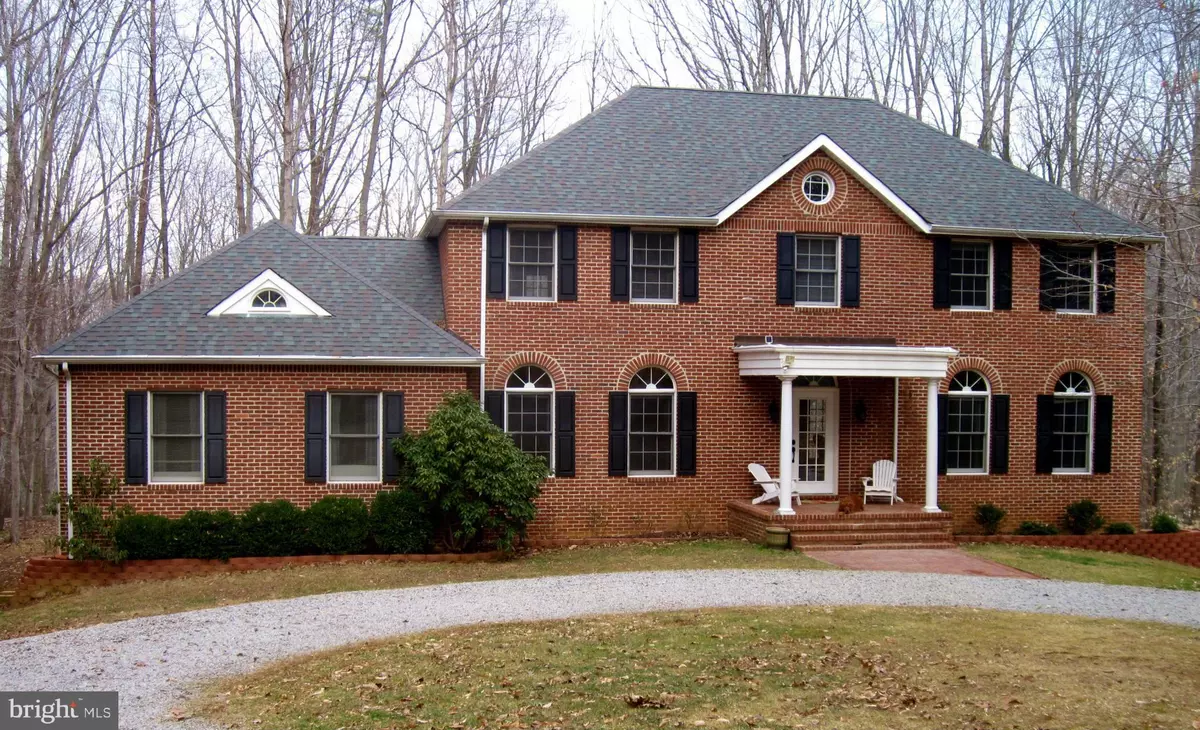$520,000
$525,000
1.0%For more information regarding the value of a property, please contact us for a free consultation.
11499 OCCOQUAN OAKS LN Woodbridge, VA 22192
3 Beds
3 Baths
3,263 SqFt
Key Details
Sold Price $520,000
Property Type Single Family Home
Sub Type Detached
Listing Status Sold
Purchase Type For Sale
Square Footage 3,263 sqft
Price per Sqft $159
Subdivision Occoquan Oaks
MLS Listing ID 1000234759
Sold Date 05/15/15
Style Colonial
Bedrooms 3
Full Baths 3
HOA Fees $70/ann
HOA Y/N Y
Abv Grd Liv Area 3,263
Originating Board MRIS
Year Built 1990
Annual Tax Amount $7,133
Tax Year 2014
Lot Size 5.000 Acres
Acres 5.0
Property Description
Beautiful ALL brick colonial w/ 3 BRs that all have their own full baths! One spacious bedroom w/ full bath is on on main level. Circular driveway,gleaming hardwd flooring throughout, gourmet EI kitchen w/ center island & cooktop, granite counters, MBR w/ sitting rm area opens to deck. Marble MBA w/ Sep Shower & soaking tub w/ jets. FR w/ gas FP opens to deck. Geothermal heat/ac!
Location
State VA
County Prince William
Zoning A1
Rooms
Other Rooms Living Room, Dining Room, Primary Bedroom, Bedroom 3, Kitchen, Family Room, Basement, Foyer, Laundry, Storage Room, Bedroom 6
Basement Outside Entrance, Rear Entrance, Connecting Stairway, Unfinished, Walkout Level
Main Level Bedrooms 1
Interior
Interior Features Kitchen - Gourmet, Dining Area, Kitchen - Eat-In, Kitchen - Island, Family Room Off Kitchen, Entry Level Bedroom, Upgraded Countertops, Primary Bath(s), Wood Floors, WhirlPool/HotTub, Floor Plan - Open, Floor Plan - Traditional
Hot Water Electric
Cooling Geothermal
Fireplaces Number 1
Equipment Washer/Dryer Hookups Only, Cooktop, Dishwasher, Dryer, Icemaker, Oven - Wall, Refrigerator, Washer
Fireplace Y
Appliance Washer/Dryer Hookups Only, Cooktop, Dishwasher, Dryer, Icemaker, Oven - Wall, Refrigerator, Washer
Heat Source Geo-thermal
Exterior
Utilities Available Cable TV Available
Waterfront N
View Y/N Y
Water Access N
View Trees/Woods
Accessibility None
Parking Type Off Street, Driveway
Garage N
Private Pool N
Building
Story 3+
Sewer Septic Exists, Septic = # of BR
Water Well
Architectural Style Colonial
Level or Stories 3+
Additional Building Above Grade
New Construction N
Schools
High Schools Osbourn Park
School District Prince William County Public Schools
Others
HOA Fee Include Road Maintenance,Snow Removal,Insurance
Senior Community No
Tax ID 66262
Ownership Fee Simple
Special Listing Condition Standard
Read Less
Want to know what your home might be worth? Contact us for a FREE valuation!

Our team is ready to help you sell your home for the highest possible price ASAP

Bought with Rocio Cossich • Samson Properties







