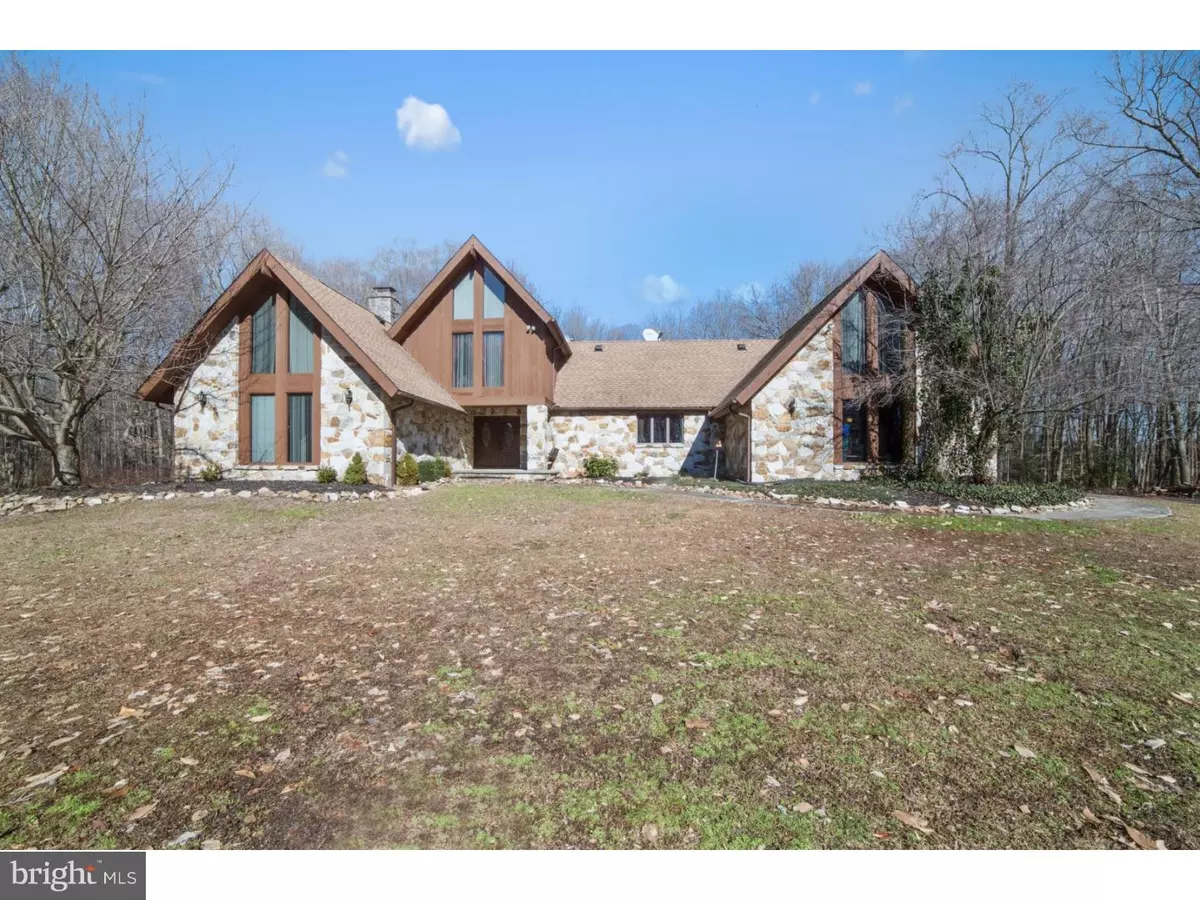$410,000
$420,000
2.4%For more information regarding the value of a property, please contact us for a free consultation.
934 ROUTE 40 Monroeville, NJ 08343
4 Beds
3 Baths
26.3 Acres Lot
Key Details
Sold Price $410,000
Property Type Single Family Home
Sub Type Detached
Listing Status Sold
Purchase Type For Sale
Subdivision None Available
MLS Listing ID 1003902967
Sold Date 07/15/16
Style Contemporary,Tudor
Bedrooms 4
Full Baths 2
Half Baths 1
HOA Y/N N
Originating Board TREND
Year Built 1991
Annual Tax Amount $11,886
Tax Year 2015
Lot Size 26.300 Acres
Acres 26.3
Lot Dimensions 1080X900
Property Description
Amazing 25+ Acre Retreat! Welcome home...pull into the stately driveway leading to this 4,180 square foot custom estate that is one-of-a-kind. The house is nestled nearly 1/4 mile off Route 40. You will immediately appreciate the detail of this home upon entering; exposed beams, hardwood floors, wood trim, and vaulted ceilings. The gorgeous wooded views are visible from every room of the home with its stunning windows and skylights letting in the natural light. Super spacious family room features hardwood floors and fireplace with stone surround. The eat-in kitchen has been recently upgraded with GRANITE counter-tops! Large picture windows over the sink allow the light to pour in. Just steps off the kitchen is the HUGE deck for entertaining, relaxing, and taking in the tranquil views of mature trees. Den with wood stove has pretty stone wall plus two sets of sliding doors leading to the deck. Escape to your Master Suite, complete with soaring ceilings, and full bathroom with dual sink vanity. Low taxes because the property is in a Forestry Management program. Plus NEW septic system! This is your dream home!
Location
State NJ
County Salem
Area Upper Pittsgrove Twp (21714)
Zoning RES
Rooms
Other Rooms Living Room, Dining Room, Primary Bedroom, Bedroom 2, Bedroom 3, Kitchen, Family Room, Bedroom 1, Laundry, Other, Attic
Basement Full, Unfinished
Interior
Interior Features Primary Bath(s), Skylight(s), Ceiling Fan(s), Wood Stove, Exposed Beams, Kitchen - Eat-In
Hot Water Natural Gas
Heating Gas, Forced Air
Cooling Central A/C
Flooring Wood, Fully Carpeted, Tile/Brick
Fireplaces Number 1
Fireplaces Type Stone
Equipment Dishwasher
Fireplace Y
Appliance Dishwasher
Heat Source Natural Gas
Laundry Main Floor
Exterior
Exterior Feature Deck(s)
Garage Spaces 5.0
Utilities Available Cable TV
Waterfront N
Water Access N
Accessibility None
Porch Deck(s)
Parking Type Attached Garage
Attached Garage 2
Total Parking Spaces 5
Garage Y
Building
Lot Description Trees/Wooded, Front Yard, Rear Yard, SideYard(s)
Story 2
Sewer On Site Septic
Water Well
Architectural Style Contemporary, Tudor
Level or Stories 2
Structure Type Cathedral Ceilings
New Construction N
Schools
School District Upper Pittsgrove Township Public Schools
Others
Senior Community No
Tax ID 14-00034-00042
Ownership Fee Simple
Acceptable Financing Conventional, VA, FHA 203(b)
Listing Terms Conventional, VA, FHA 203(b)
Financing Conventional,VA,FHA 203(b)
Read Less
Want to know what your home might be worth? Contact us for a FREE valuation!

Our team is ready to help you sell your home for the highest possible price ASAP

Bought with Dawn E Rapa • RE/MAX Connection Realtors







