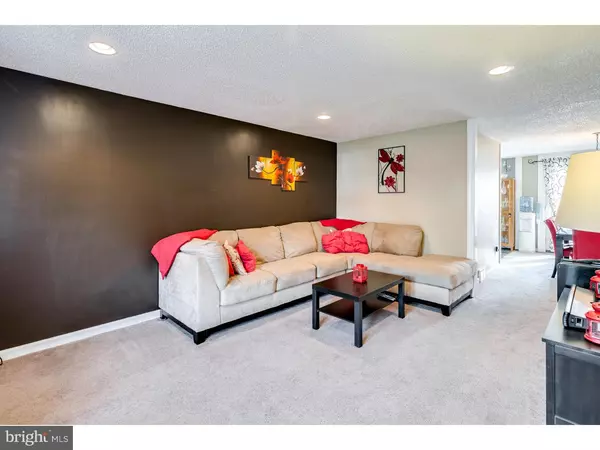$121,500
$124,000
2.0%For more information regarding the value of a property, please contact us for a free consultation.
658 W ASHLAND AVE Glenolden, PA 19036
3 Beds
1 Bath
1,152 SqFt
Key Details
Sold Price $121,500
Property Type Townhouse
Sub Type End of Row/Townhouse
Listing Status Sold
Purchase Type For Sale
Square Footage 1,152 sqft
Price per Sqft $105
Subdivision Folcroft
MLS Listing ID 1003912589
Sold Date 04/25/16
Style Other
Bedrooms 3
Full Baths 1
HOA Y/N N
Abv Grd Liv Area 1,152
Originating Board TREND
Year Built 1952
Annual Tax Amount $4,222
Tax Year 2016
Lot Size 2,178 Sqft
Acres 0.05
Lot Dimensions 16X130
Property Description
Meticulously cared for and updated row home on a beautiful street! This 3 bedroom/1 bath gem is move-in ready, equipped with new HVAC systems installed in 2013 and the roof re-coated in January of 2016! You'll notice the front of the home is professionally landscaped and has an inviting patio as you walk up to the front door as well as new storm doors in the front and back of the home. Upon entering the living room featuring fresh paint/new carpet you will immediately notice how much natural light pours into the home!! As you move into the dining room there are large french doors installed leading out to the updated privacy deck(June 2015). Just off of the dining room you will see the open kitchen which has been updated w/ new slate tile floor and backsplash in 2013! Leading upstairs there are 3 good-sized bedrooms with newer fixtures, all new doors, new carpet, and original hardwood floors. The full bathroom on the second floor was professionally updated in December of 2015. That's not it, the basement has been refinished and features new tile floor, freshly painted, and new doors. Leading out back of the home there is a 1-car garage and large yard! This home has so many updates throughout, all you need to do is unpack and enjoy!!!!
Location
State PA
County Delaware
Area Darby Twp (10415)
Zoning RESID
Rooms
Other Rooms Living Room, Dining Room, Primary Bedroom, Bedroom 2, Kitchen, Family Room, Bedroom 1
Basement Full
Interior
Interior Features Kitchen - Eat-In
Hot Water Natural Gas
Heating Gas, Forced Air
Cooling Central A/C
Fireplace N
Heat Source Natural Gas
Laundry Basement
Exterior
Garage Spaces 2.0
Waterfront N
Water Access N
Accessibility None
Parking Type On Street
Total Parking Spaces 2
Garage N
Building
Story 2
Sewer Public Sewer
Water Public
Architectural Style Other
Level or Stories 2
Additional Building Above Grade
New Construction N
Schools
School District Southeast Delco
Others
Tax ID 15-00-00183-00
Ownership Fee Simple
Read Less
Want to know what your home might be worth? Contact us for a FREE valuation!

Our team is ready to help you sell your home for the highest possible price ASAP

Bought with Veronica Johnson • Century 21 Absolute Realty-Springfield







