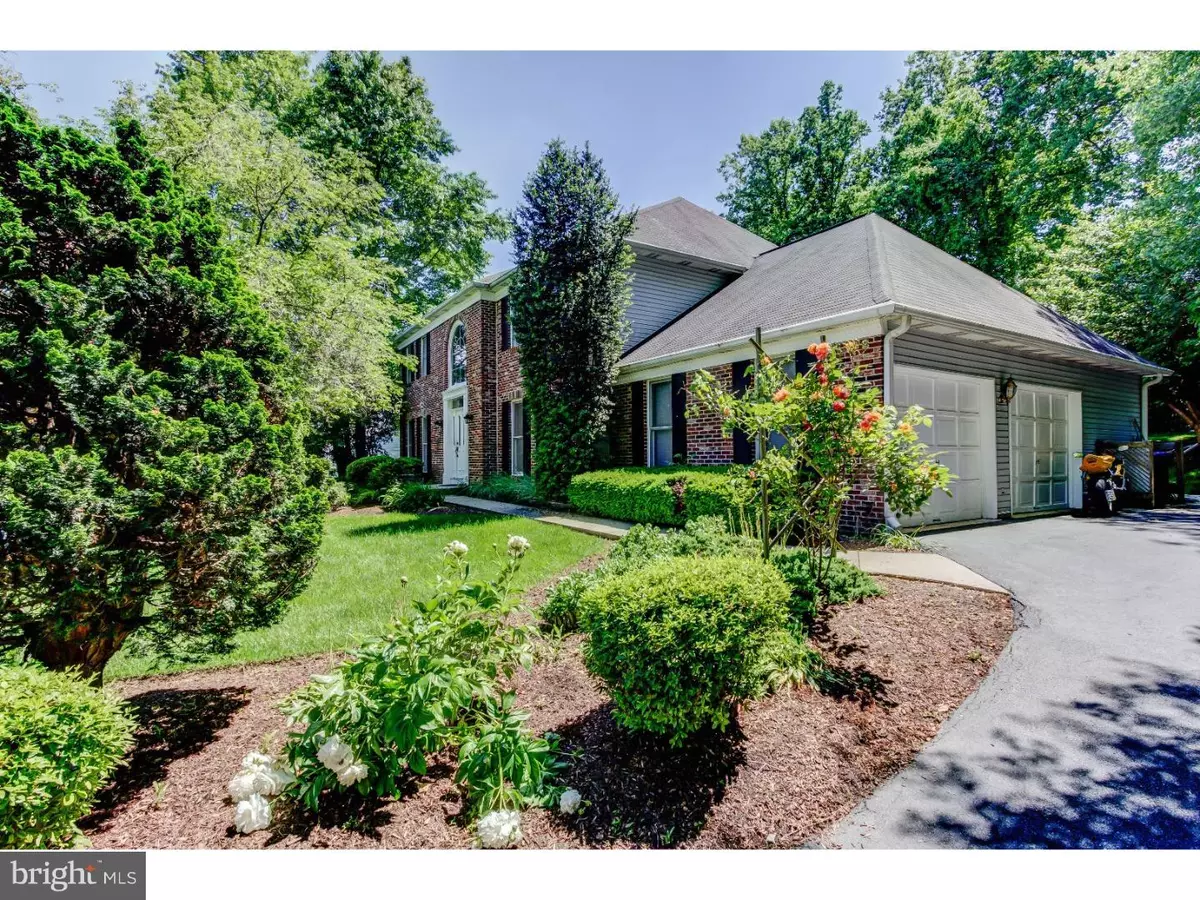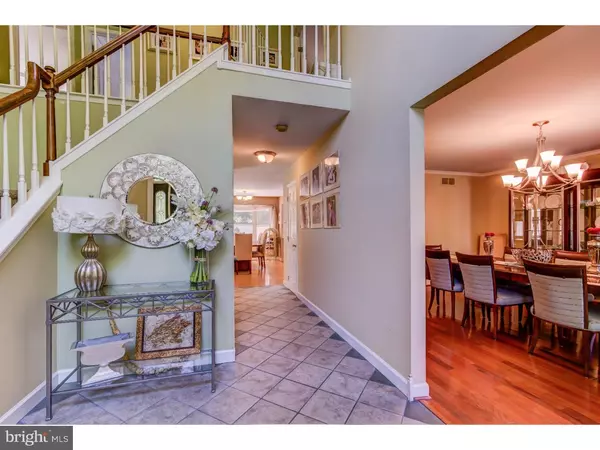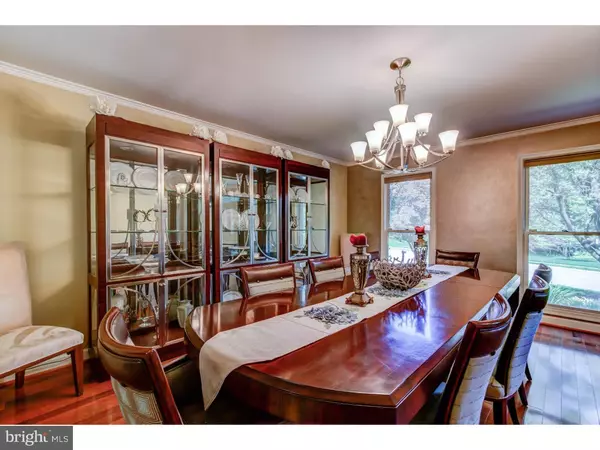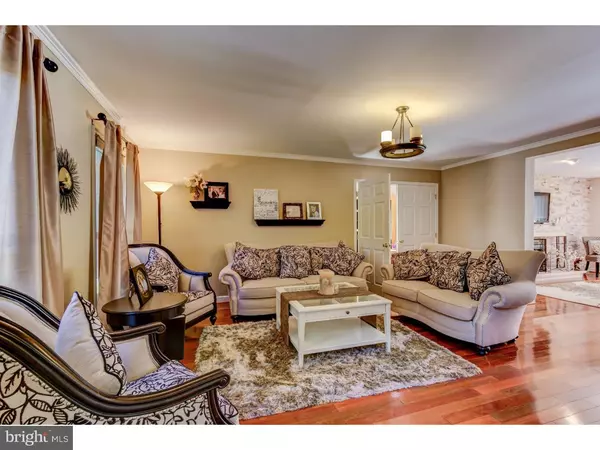$358,000
$374,900
4.5%For more information regarding the value of a property, please contact us for a free consultation.
4347 TROPHY DR Boothwyn, PA 19061
5 Beds
4 Baths
3,419 SqFt
Key Details
Sold Price $358,000
Property Type Single Family Home
Sub Type Detached
Listing Status Sold
Purchase Type For Sale
Square Footage 3,419 sqft
Price per Sqft $104
Subdivision New Brook Ests
MLS Listing ID 1003916303
Sold Date 10/24/16
Style Colonial
Bedrooms 5
Full Baths 3
Half Baths 1
HOA Y/N N
Abv Grd Liv Area 3,419
Originating Board TREND
Year Built 1992
Annual Tax Amount $11,606
Tax Year 2016
Lot Size 0.500 Acres
Acres 0.5
Lot Dimensions 122X170
Property Description
MOTIVATED SELLER!!! Bright, open and airy is how you would describe this beautifully updated 2 story home with finished basement. The property is nestled in a whimsical location with easy access to I95, Rte.322 and many major arteries. This 3,400 +/- sq. ft. home has been fully updated throughout the inside and the outside: newer flooring throughout the whole house, beautiful kitchen bright breakfast room and family room with sliding doors leading to outside deck. The second floor offers a huge Master bedroom with sitting area and beautiful Master bathroom, Master bedroom, walk in closet and fireplace. Three additional generous sized bedrooms and hallway bathroom finish off the second floor. The lower level is a finished basement with a dry bar that has a play room/craft room/man cave or whatever fits your needs. Additionally there is an exercise room with a full bathroom as well. Generous sized 2 1/2 car garage with plenty of space. The outside has a peaceful and serene deck that is a wonderful place to relax. Located conveniently to Booths Corner Farmers Market, Rte. 1 and 202 corridor restaurants/shopping, tax free Delaware shopping and the Philadelphia Intl. Airport. Within minutes of various prestigious schools such as Archmere Academy, Holy Family Regional School and many other of Philadelphias incredible Colleges and Universities.
Location
State PA
County Delaware
Area Upper Chichester Twp (10409)
Zoning RESID
Rooms
Other Rooms Living Room, Dining Room, Primary Bedroom, Bedroom 2, Bedroom 3, Kitchen, Family Room, Bedroom 1, Laundry, Other
Basement Full
Interior
Interior Features Skylight(s), Kitchen - Eat-In
Hot Water Natural Gas
Heating Gas, Forced Air
Cooling Central A/C
Fireplaces Number 2
Fireplace Y
Heat Source Natural Gas
Laundry Main Floor
Exterior
Garage Spaces 5.0
Waterfront N
Water Access N
Accessibility None
Parking Type Other
Total Parking Spaces 5
Garage N
Building
Story 2
Sewer Public Sewer
Water Public
Architectural Style Colonial
Level or Stories 2
Additional Building Above Grade
Structure Type Cathedral Ceilings,High
New Construction N
Schools
School District Chichester
Others
Senior Community No
Tax ID 09-00-03392-96
Ownership Fee Simple
Security Features Security System
Acceptable Financing Conventional, VA, FHA 203(k), FHA 203(b)
Listing Terms Conventional, VA, FHA 203(k), FHA 203(b)
Financing Conventional,VA,FHA 203(k),FHA 203(b)
Read Less
Want to know what your home might be worth? Contact us for a FREE valuation!

Our team is ready to help you sell your home for the highest possible price ASAP

Bought with Janis S Nadler • BHHS Fox & Roach - Haverford Sales Office







