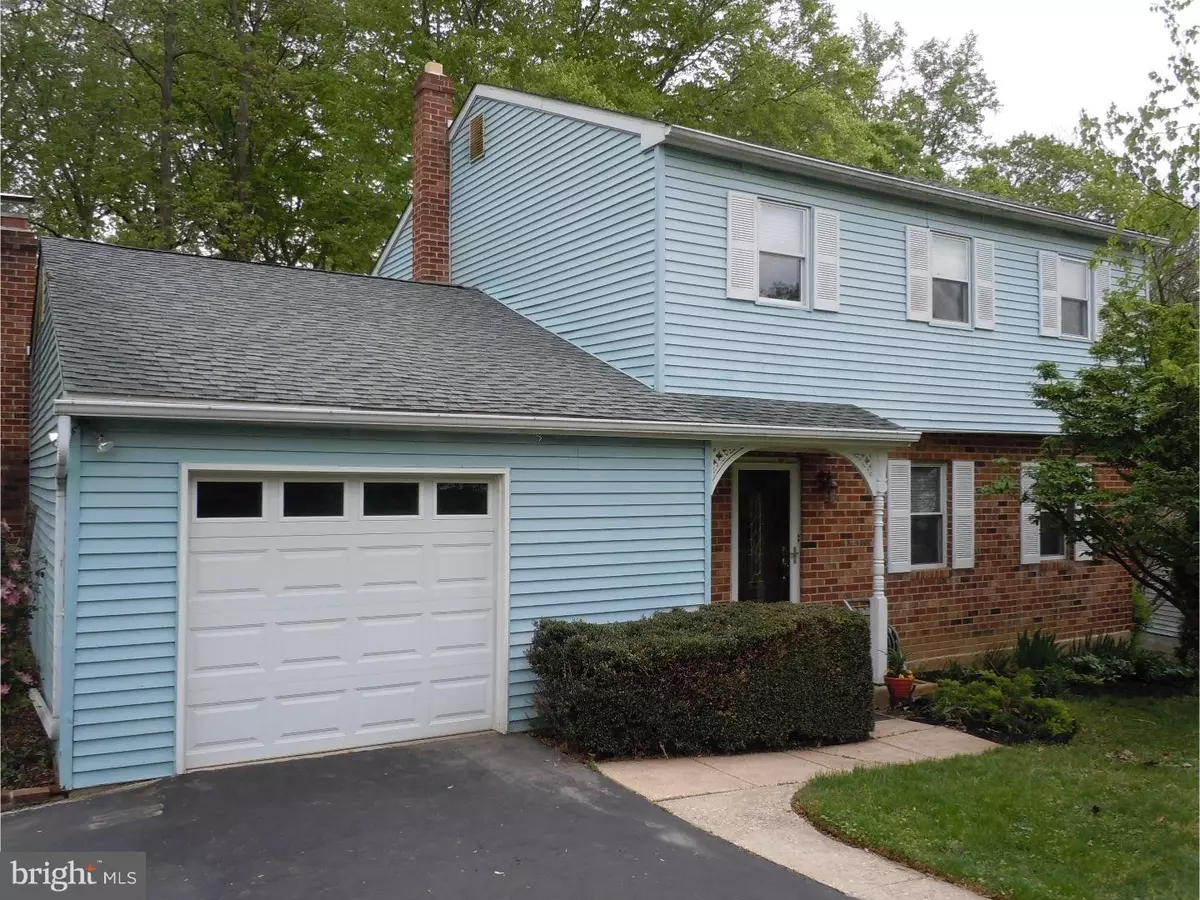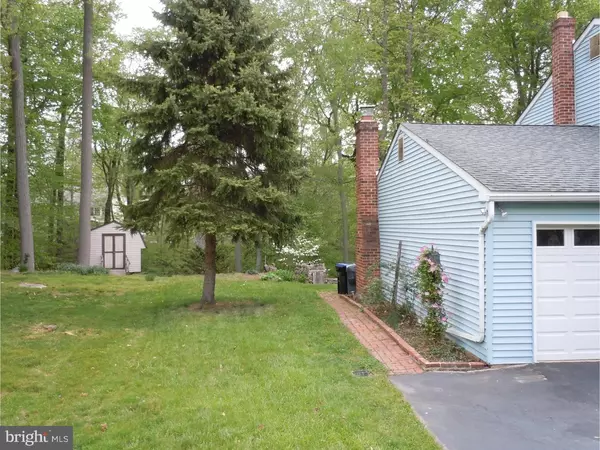$203,000
$219,900
7.7%For more information regarding the value of a property, please contact us for a free consultation.
66 WINDING WAY Boothwyn, PA 19061
3 Beds
3 Baths
1,608 SqFt
Key Details
Sold Price $203,000
Property Type Single Family Home
Sub Type Detached
Listing Status Sold
Purchase Type For Sale
Square Footage 1,608 sqft
Price per Sqft $126
Subdivision Naamans Woods
MLS Listing ID 1003920663
Sold Date 08/26/16
Style Colonial
Bedrooms 3
Full Baths 2
Half Baths 1
HOA Y/N N
Abv Grd Liv Area 1,608
Originating Board TREND
Year Built 1982
Annual Tax Amount $6,292
Tax Year 2016
Lot Size 8,694 Sqft
Acres 0.2
Lot Dimensions 63X138
Property Description
Attention: new price for this move-in-ready colonial. Your search is over if you are looking for a colonial which has been well cared for by the same owners for many years. On the first floor of this two-story colonial - the features are a large living room with crown molding, dining room with chair rail and crown molding. The beautiful kitchen has tile floors, stainless steel stove, dishwasher, oak cabinetry, breakfast nook, bay window, and has plenty of daylight. You will find the family room with a brick fireplace, with sliders to the large, multi-level deck very accommodating. The rear yard is very private, quiet, and gets you closer to nature. Most of the rooms in this home have beautiful hardwood floors. In the upper level you will find the master bedroom with crown moldings, a large walk-in closet, and a master bathroom with ceramic tile walls and floor as well. There is two other bedrooms which will serve you well. The hall bathroom is of good size and has ceramic tile floor and walls. Additional storage space can be found in the attic space above the garage. Last but not least is the huge 26 ft. x 12 ft. 3 inches finished basement with tile floor a great place for a rec room, game room or perhaps an exercise room. The other part of the basement is unfinished and has a walk-out entrance. This brick and vinyl siding house is situated on a quiet street yet close to I-95, Blue Rte, Rte 202, and tax-free shopping in Delaware. This low maintenance exterior home will allow you to enjoy time in your private retreat off the back of the home after a hard day at work. Please make an appointment and you just may decide to call this house your home! Folks, this is a clean house.
Location
State PA
County Delaware
Area Upper Chichester Twp (10409)
Zoning RESID
Rooms
Other Rooms Living Room, Dining Room, Primary Bedroom, Bedroom 2, Kitchen, Family Room, Bedroom 1, Laundry, Other, Attic
Basement Full, Outside Entrance
Interior
Interior Features Primary Bath(s), Stall Shower, Dining Area
Hot Water Natural Gas
Heating Gas, Forced Air
Cooling Central A/C
Flooring Wood, Fully Carpeted, Tile/Brick
Fireplaces Number 1
Fireplaces Type Brick
Equipment Dishwasher
Fireplace Y
Window Features Bay/Bow
Appliance Dishwasher
Heat Source Natural Gas
Laundry Main Floor
Exterior
Exterior Feature Deck(s)
Garage Inside Access, Garage Door Opener
Garage Spaces 3.0
Waterfront N
Roof Type Pitched,Shingle
Accessibility None
Porch Deck(s)
Parking Type Other
Total Parking Spaces 3
Garage N
Building
Lot Description Sloping, Trees/Wooded, Front Yard, Rear Yard, SideYard(s)
Story 2
Sewer Public Sewer
Water Public
Architectural Style Colonial
Level or Stories 2
Additional Building Above Grade
New Construction N
Schools
Elementary Schools Boothwyn
Middle Schools Chichester
High Schools Chichester Senior
School District Chichester
Others
Senior Community No
Tax ID 09-00-03628-10
Ownership Fee Simple
Acceptable Financing Conventional, FHA 203(b)
Listing Terms Conventional, FHA 203(b)
Financing Conventional,FHA 203(b)
Read Less
Want to know what your home might be worth? Contact us for a FREE valuation!

Our team is ready to help you sell your home for the highest possible price ASAP

Bought with Connor B Ciallella • BHHS Fox & Roach-Kennett Sq







