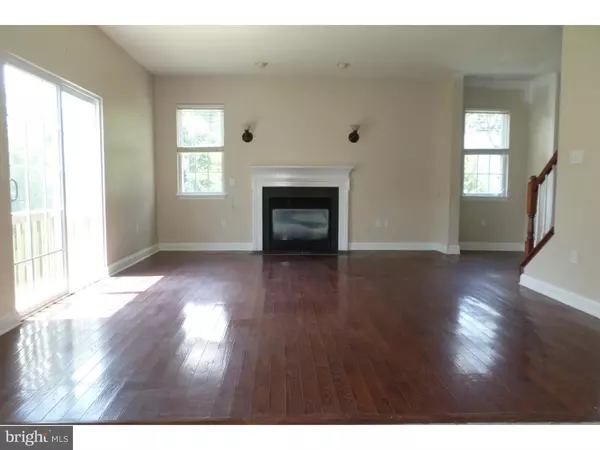$242,000
$249,000
2.8%For more information regarding the value of a property, please contact us for a free consultation.
101 LOUISE DR Boothwyn, PA 19061
4 Beds
3 Baths
2,540 SqFt
Key Details
Sold Price $242,000
Property Type Single Family Home
Sub Type Detached
Listing Status Sold
Purchase Type For Sale
Square Footage 2,540 sqft
Price per Sqft $95
Subdivision Stoney Crk At Naaman
MLS Listing ID 1003931559
Sold Date 11/30/16
Style Colonial
Bedrooms 4
Full Baths 2
Half Baths 1
HOA Fees $25/ann
HOA Y/N Y
Abv Grd Liv Area 2,540
Originating Board TREND
Year Built 2005
Annual Tax Amount $8,361
Tax Year 2016
Lot Size 0.305 Acres
Acres 0.3
Lot Dimensions 0X0
Property Description
Special Value in Stoney Creek At Naamans- Four bedroom two and half bath 2,540 sq ft colonial home is being sold as-is and ready for your personal touch to make this home shine. Hardwood flooring on first floor great room, formal dining room, open floor plan with breakfast area, open kitchen with new appliances, first floor powder room. Second floor has a master bedroom suite with two closets, one walk in, master bathroom with double sink and whirlpool tub, three more spacious bedrooms, main bathroom, laundry room. Download "Presentation of Docs" in Trend for all offers, agreements need proof of funds. Buyer responsible for any township inspections including U O, buyer responsible for all transfer tax. Free title insurance available to all buyers. (aka 101 Luzak-corner of Luzak and Louise)
Location
State PA
County Delaware
Area Upper Chichester Twp (10409)
Zoning RESI
Rooms
Other Rooms Living Room, Dining Room, Primary Bedroom, Bedroom 2, Bedroom 3, Kitchen, Bedroom 1, Laundry
Basement Full, Unfinished, Outside Entrance
Interior
Interior Features Primary Bath(s), Kitchen - Island, Kitchen - Eat-In
Hot Water Electric
Heating Gas, Forced Air
Cooling Central A/C
Flooring Wood, Fully Carpeted, Vinyl, Tile/Brick
Fireplaces Number 1
Equipment Built-In Range, Oven - Self Cleaning, Dishwasher, Disposal
Fireplace Y
Appliance Built-In Range, Oven - Self Cleaning, Dishwasher, Disposal
Heat Source Natural Gas
Laundry Upper Floor
Exterior
Garage Spaces 5.0
Waterfront N
Water Access N
Roof Type Shingle
Accessibility None
Parking Type Driveway, Attached Garage
Attached Garage 2
Total Parking Spaces 5
Garage Y
Building
Lot Description Corner, Cul-de-sac
Story 2
Sewer Public Sewer
Water Public
Architectural Style Colonial
Level or Stories 2
Additional Building Above Grade
New Construction N
Schools
Middle Schools Chichester
High Schools Chichester Senior
School District Chichester
Others
Senior Community No
Tax ID 09-00-00632-11
Ownership Fee Simple
Special Listing Condition REO (Real Estate Owned)
Read Less
Want to know what your home might be worth? Contact us for a FREE valuation!

Our team is ready to help you sell your home for the highest possible price ASAP

Bought with Jennifer N Thompson • RE/MAX One Realty







