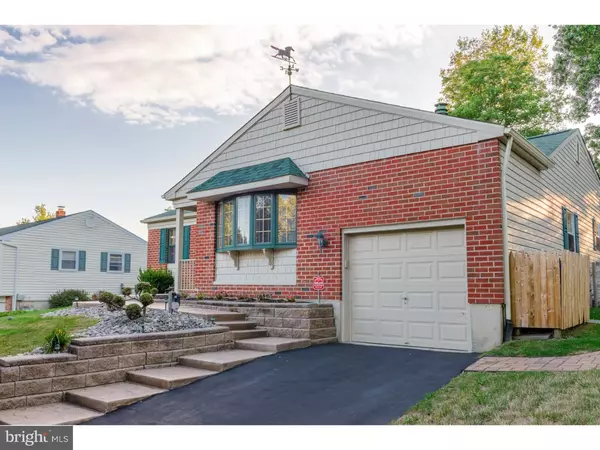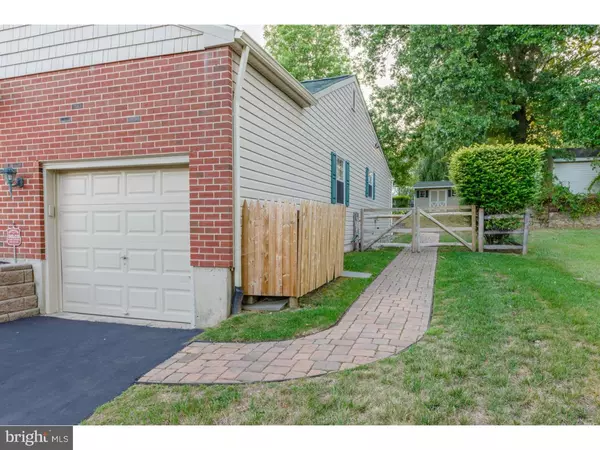$235,000
$229,900
2.2%For more information regarding the value of a property, please contact us for a free consultation.
403 KEANON DR Boothwyn, PA 19061
3 Beds
3 Baths
2,055 SqFt
Key Details
Sold Price $235,000
Property Type Single Family Home
Sub Type Detached
Listing Status Sold
Purchase Type For Sale
Square Footage 2,055 sqft
Price per Sqft $114
Subdivision Naamans Woods
MLS Listing ID 1003938219
Sold Date 12/19/16
Style Ranch/Rambler
Bedrooms 3
Full Baths 2
Half Baths 1
HOA Y/N N
Abv Grd Liv Area 2,055
Originating Board TREND
Year Built 1976
Annual Tax Amount $7,011
Tax Year 2016
Lot Size 8,712 Sqft
Acres 0.2
Lot Dimensions 75X150
Property Description
Seller offering fully furnished home for new buyers with full price offer or separate bill of sale. Just one step to your "One floor living" from the Living Room with corner wood burning stove fireplace, opens to main Hall with Laundry/Powder Room, custom Kitchen with lots of granite counter space, cabinets and SS appliances, Dining Area with corner booth, continuing to the huge Master Bedroom Suite (14 x 30) with Master Bath, cozy Sitting Room, make-up area, high hats, built-in drop down ironing board, recessed lighting, ceiling fan, his & hers lite closets and corner fireplace to 2 additional Bedrooms and newer Hall Bath. Then on to the Great Room featuring corner fireplace, granite top wet bar, refrigerator and Pella Atrium doors leading to the Patio, landscaped, fenced Yard with shed, 1 attached car Garage with new door and driveway. Addition added 20 x 40 includes Family Room with built-in wet bar with granite top and complete with 5 bar stools. This home has many special features; Pella windows and doors, new washer, dryer and interior doors, roof in 2015, finished Basement with partial perimeter drain system 2015, central air 2014, new garage door with opener 2007, 200 amp electric 2007, oil burner 2005 and 3 fireplaces. Close to major routes, Philadelphia, West Chester and tax free shopping in Delaware.
Location
State PA
County Delaware
Area Upper Chichester Twp (10409)
Zoning RESID
Rooms
Other Rooms Living Room, Dining Room, Primary Bedroom, Bedroom 2, Kitchen, Family Room, Bedroom 1, Other, Attic
Basement Full, Fully Finished
Interior
Interior Features Primary Bath(s), Ceiling Fan(s), Stove - Wood, Wet/Dry Bar, Dining Area
Hot Water Electric
Heating Oil, Forced Air, Energy Star Heating System
Cooling Central A/C
Flooring Wood, Fully Carpeted
Equipment Oven - Self Cleaning, Dishwasher, Refrigerator, Disposal, Trash Compactor
Fireplace N
Window Features Bay/Bow,Energy Efficient
Appliance Oven - Self Cleaning, Dishwasher, Refrigerator, Disposal, Trash Compactor
Heat Source Oil
Laundry Main Floor
Exterior
Exterior Feature Patio(s), Porch(es)
Garage Spaces 3.0
Utilities Available Cable TV
Waterfront N
Water Access N
Roof Type Pitched
Accessibility None
Porch Patio(s), Porch(es)
Parking Type On Street, Driveway, Attached Garage
Attached Garage 1
Total Parking Spaces 3
Garage Y
Building
Lot Description Level, Front Yard, Rear Yard, SideYard(s)
Story 1
Sewer Public Sewer
Water Public
Architectural Style Ranch/Rambler
Level or Stories 1
Additional Building Above Grade
Structure Type Cathedral Ceilings
New Construction N
Schools
Middle Schools Chichester
High Schools Chichester Senior
School District Chichester
Others
Senior Community No
Tax ID 09-00-01682-09
Ownership Fee Simple
Security Features Security System
Acceptable Financing Conventional, VA, FHA 203(b)
Listing Terms Conventional, VA, FHA 203(b)
Financing Conventional,VA,FHA 203(b)
Read Less
Want to know what your home might be worth? Contact us for a FREE valuation!

Our team is ready to help you sell your home for the highest possible price ASAP

Bought with Mark Von Zech • Century 21 All Elite Inc-Brookhaven







