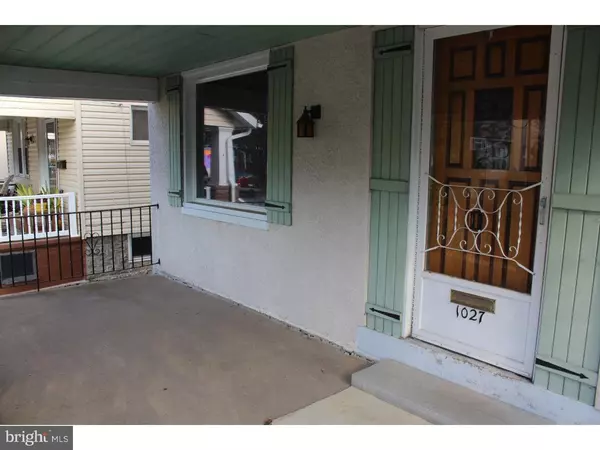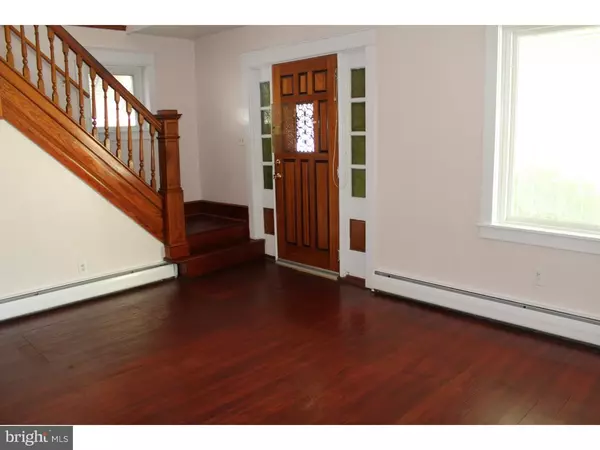$139,900
$139,900
For more information regarding the value of a property, please contact us for a free consultation.
1027 BEESON AVE Boothwyn, PA 19061
3 Beds
2 Baths
1,243 SqFt
Key Details
Sold Price $139,900
Property Type Single Family Home
Sub Type Detached
Listing Status Sold
Purchase Type For Sale
Square Footage 1,243 sqft
Price per Sqft $112
Subdivision None Available
MLS Listing ID 1003939327
Sold Date 05/17/17
Style Colonial
Bedrooms 3
Full Baths 1
Half Baths 1
HOA Y/N N
Abv Grd Liv Area 1,243
Originating Board TREND
Year Built 1930
Annual Tax Amount $3,786
Tax Year 2017
Lot Size 1,243 Sqft
Acres 0.11
Lot Dimensions 35X135
Property Description
Come see this cute and cozy, spacious single home with so many updates including a lovely cherry kitchen, one-year young roof, gutters, trim, electric and heater and even refinished hardwood floors. Enter this home thru the charming open front porch, large living room with oversized window. Beautiful cherry kitchen is open to formal dining room with built-in shelving and also leads to enclosed back porch with convenient first-floor powder room/laundry room which even includes a laundry tub. This porch also has an oversized closet and also a utility closet/pantry, and leads to an awesome awesome covered rear patio, fenced yard and detached garage with extra, enclosed side storage too. Beautiful wooden staircase/railing leads to the 2nd floor where the master bedroom has a closet which is a bookshelf that pulls out to a cedar closet. Rear bedroom has a large walk-in closet. Beautiful hall bath has been updated and has an oversized vanity, and there is a linen closet in the hall as well. Unfinished basement also has a side door which leads to the long driveway. This spacious, updated home has lots of nice updates and is priced to go quick!
Location
State PA
County Delaware
Area Upper Chichester Twp (10409)
Zoning RESID
Rooms
Other Rooms Living Room, Dining Room, Primary Bedroom, Bedroom 2, Kitchen, Bedroom 1, Laundry
Basement Full
Interior
Interior Features Kitchen - Eat-In
Hot Water Electric
Heating Oil, Forced Air
Cooling Wall Unit
Fireplace N
Heat Source Oil
Laundry Main Floor
Exterior
Exterior Feature Porch(es)
Garage Oversized
Garage Spaces 1.0
Waterfront N
Water Access N
Accessibility None
Porch Porch(es)
Parking Type Driveway, Detached Garage
Total Parking Spaces 1
Garage Y
Building
Story 2
Sewer Public Sewer
Water Public
Architectural Style Colonial
Level or Stories 2
Additional Building Above Grade
New Construction N
Schools
Middle Schools Chichester
High Schools Chichester Senior
School District Chichester
Others
Senior Community No
Tax ID 09-00-00094-00
Ownership Fee Simple
Read Less
Want to know what your home might be worth? Contact us for a FREE valuation!

Our team is ready to help you sell your home for the highest possible price ASAP

Bought with Michael A Spennato • BHHS Fox & Roach-Media







