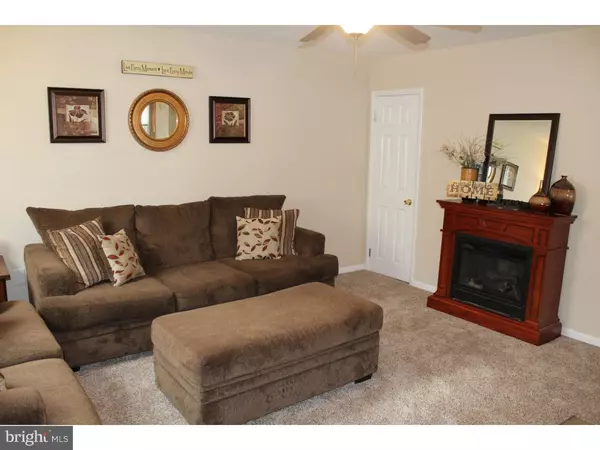$160,000
$165,000
3.0%For more information regarding the value of a property, please contact us for a free consultation.
1330 CHERRY ST Boothwyn, PA 19061
3 Beds
2 Baths
1,092 SqFt
Key Details
Sold Price $160,000
Property Type Single Family Home
Sub Type Detached
Listing Status Sold
Purchase Type For Sale
Square Footage 1,092 sqft
Price per Sqft $146
Subdivision Gardendale
MLS Listing ID 1003940021
Sold Date 02/16/17
Style Ranch/Rambler
Bedrooms 3
Full Baths 2
HOA Y/N N
Abv Grd Liv Area 1,092
Originating Board TREND
Year Built 1983
Annual Tax Amount $4,402
Tax Year 2017
Lot Size 4,792 Sqft
Acres 0.11
Lot Dimensions 50X100
Property Description
FREE ONE YEAR HOME WARRANTY!! UPDATED & OPEN FLOOR PLAN! Move right into this totally renovated, 3 bedroom, 2 full bath rancher. Enter into the spacious living room boasting a large, semi walk in coat closet with custom shelving, ceiling fan, and laminate entry way. Nice size dining area flows into the brand new, maple kitchen with 42" cabinets, breakfast bar, granite counter tops, fingerprint less, stainless steel slate appliances, huge stainless steel sink with garbage disposal and detachable faucet & plenty of lighting. Hall offers a linen closet, updated full bath with vanity & medicine cabinet & 3 spacious bedrooms. Master bedroom is a great size, double closet with new closet doors, and full bath also offering vanity & medicine cabinet. Additional bedrooms both spacious with double closets. HUGE, full basement, just painted the walls & floors. Basement could be used as family room, play room, or office. Brand new carpet throughout!! Closet doors & side storm door were just replaced. Brand new, 3+ car driveway, new concrete patio and sidewalks out back, perfect for entertaining!! All new mulch & shrubs/ yard cleanup will be done next week. Agent is licensed Realtor.
Location
State PA
County Delaware
Area Upper Chichester Twp (10409)
Zoning RESID
Rooms
Other Rooms Living Room, Dining Room, Primary Bedroom, Bedroom 2, Kitchen, Bedroom 1, Attic
Basement Full, Unfinished
Interior
Interior Features Primary Bath(s)
Hot Water Electric
Heating Oil, Forced Air
Cooling Central A/C
Flooring Fully Carpeted
Equipment Dishwasher, Disposal, Built-In Microwave
Fireplace N
Appliance Dishwasher, Disposal, Built-In Microwave
Heat Source Oil
Laundry Basement
Exterior
Exterior Feature Patio(s)
Garage Spaces 3.0
Waterfront N
Water Access N
Accessibility None
Porch Patio(s)
Parking Type Driveway
Total Parking Spaces 3
Garage N
Building
Story 1
Sewer Public Sewer
Water Public
Architectural Style Ranch/Rambler
Level or Stories 1
Additional Building Above Grade, Shed
New Construction N
Schools
Elementary Schools Boothwyn
Middle Schools Chichester
High Schools Chichester Senior
School District Chichester
Others
Senior Community No
Tax ID 09-00-00659-01
Ownership Fee Simple
Acceptable Financing Conventional, VA, FHA 203(b)
Listing Terms Conventional, VA, FHA 203(b)
Financing Conventional,VA,FHA 203(b)
Read Less
Want to know what your home might be worth? Contact us for a FREE valuation!

Our team is ready to help you sell your home for the highest possible price ASAP

Bought with Lisa M Chlebek • Long & Foster Real Estate, Inc.







