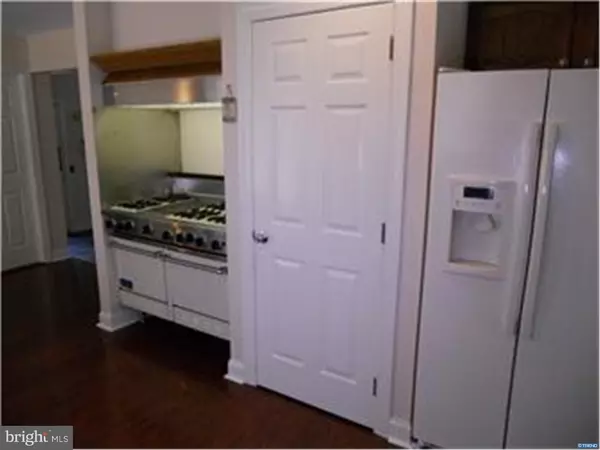$309,000
$309,900
0.3%For more information regarding the value of a property, please contact us for a free consultation.
8 HERON GREEN CT Bear, DE 19701
4 Beds
3 Baths
0.35 Acres Lot
Key Details
Sold Price $309,000
Property Type Single Family Home
Sub Type Detached
Listing Status Sold
Purchase Type For Sale
Subdivision Country Woods
MLS Listing ID 1003949251
Sold Date 06/29/16
Style Colonial
Bedrooms 4
Full Baths 2
Half Baths 1
HOA Fees $11/ann
HOA Y/N Y
Originating Board TREND
Year Built 1991
Annual Tax Amount $2,278
Tax Year 2015
Lot Size 0.350 Acres
Acres 0.35
Lot Dimensions 57X141
Property Description
This recently remodeled home is nestled into a private and wooded lot, within a small cul-de-sac of only 5 neighbors and loads of open/empty private space. The desirable community of Country Woods was carefully designed within a wooded setting to maintain a unique level of privacy and charm the way all the homes are spaced strategically, while keeping all the maturity and sanctity the trees afford. You can move right in and have no worries, as the sellers have installed a new 35+ year architectural shingled roof and vinyl siding to the exterior, new A/C in 2014, new carpet on the entire 2nd floor and steps (last week), engineered cherry hardwood floors in the LR, DR, Kit (2 weeks ago), painted the entire home neutral (2 weeks ago), beautiful Lagoon White Granite counters and SS double sink with new disposal and faucet (this month). All the door handles, pulls on cabinets, light fixtures, and much more...have all been updated. By the way, the kitchen offers a commercial 6-burner with griddle and hood/vent that are made by Viking. The sellers are also leaving behind a 55" Sony Flat Screen TV and SS speakers by Polk, washer, dryer, and refrigerator. You will love the flow of this home with a step down FR with wood burning FP and 12x12 tumbled marble floor to the spacious eat-in kitchen that opens to the DR and LR. The laundry room is off the kitchen that opens to the 16x20 deck that overlooks the private lot. The master bedroom offers the ability to open double doors to a suite area or keep it as a 4th bedroom. This is an incredible value, don't miss your opportunity!!
Location
State DE
County New Castle
Area Newark/Glasgow (30905)
Zoning NC21
Rooms
Other Rooms Living Room, Dining Room, Primary Bedroom, Bedroom 2, Bedroom 3, Kitchen, Family Room, Bedroom 1, Laundry, Attic
Basement Full, Unfinished
Interior
Interior Features Primary Bath(s), Butlers Pantry, Skylight(s), Kitchen - Eat-In
Hot Water Natural Gas
Heating Gas, Forced Air
Cooling Central A/C
Flooring Wood, Fully Carpeted, Vinyl, Tile/Brick
Fireplaces Number 1
Equipment Commercial Range, Dishwasher, Disposal, Energy Efficient Appliances
Fireplace Y
Appliance Commercial Range, Dishwasher, Disposal, Energy Efficient Appliances
Heat Source Natural Gas
Laundry Main Floor
Exterior
Exterior Feature Deck(s)
Garage Inside Access, Garage Door Opener
Garage Spaces 5.0
Utilities Available Cable TV
Waterfront N
Water Access N
Roof Type Pitched,Shingle
Accessibility None
Porch Deck(s)
Parking Type On Street, Driveway, Attached Garage, Other
Attached Garage 2
Total Parking Spaces 5
Garage Y
Building
Lot Description Trees/Wooded
Story 2
Foundation Concrete Perimeter
Sewer Public Sewer
Water Public
Architectural Style Colonial
Level or Stories 2
Structure Type 9'+ Ceilings
New Construction N
Schools
Elementary Schools Kathleen H. Wilbur
Middle Schools Gunning Bedford
High Schools William Penn
School District Colonial
Others
HOA Fee Include Common Area Maintenance
Senior Community No
Tax ID 10-048.40-031
Ownership Fee Simple
Security Features Security System
Acceptable Financing Conventional, VA, FHA 203(b)
Listing Terms Conventional, VA, FHA 203(b)
Financing Conventional,VA,FHA 203(b)
Read Less
Want to know what your home might be worth? Contact us for a FREE valuation!

Our team is ready to help you sell your home for the highest possible price ASAP

Bought with David M Landon • Patterson-Schwartz-Newark







