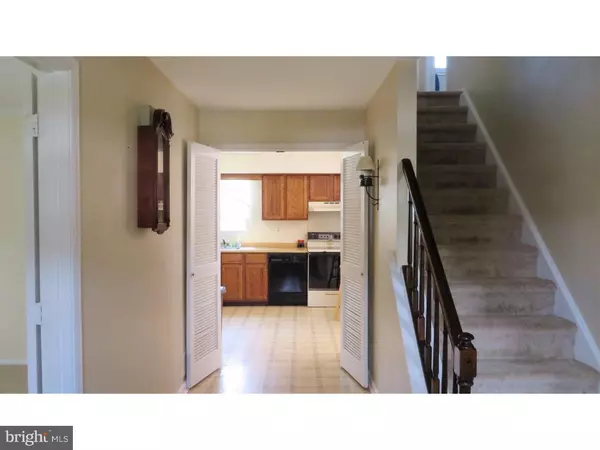$245,000
$249,900
2.0%For more information regarding the value of a property, please contact us for a free consultation.
305 DEROSE CT Bear, DE 19701
4 Beds
3 Baths
3,447 SqFt
Key Details
Sold Price $245,000
Property Type Single Family Home
Sub Type Detached
Listing Status Sold
Purchase Type For Sale
Square Footage 3,447 sqft
Price per Sqft $71
Subdivision Porter Square
MLS Listing ID 1003954439
Sold Date 10/14/16
Style Colonial
Bedrooms 4
Full Baths 2
Half Baths 1
HOA Y/N N
Abv Grd Liv Area 2,250
Originating Board TREND
Year Built 1986
Annual Tax Amount $2,144
Tax Year 2015
Lot Size 9,148 Sqft
Acres 0.21
Lot Dimensions 76X130
Property Description
As you pull up to this spacious home you will be impressed with the curb appeal. Low maintenance exterior with brick and new siding! Beautifully landscaped, positioned in a cul-de-sac! New windows, siding, and gutters in 2013. New Heat Pump in 2011. This has a lot to offer at 2250 sq ft. Sellers have installed new carpet on the first floor to make this home move in ready! Freshly painted with neutral colors make this house, move in ready. Living room flows into the dining area, which makes this great for entertaining. Large eat-in kitchen, w/pantry, sliders lead to the deck and fenced, secluded back yard. The mudroom is equipped with a door to the back yard, washer, and dryer, upgraded flooring and upgraded powder room. The master bedroom is a perfect size and has a large walk-in closet. The master bath has a new vanity, flooring, and lighting. The hall bath has also been upgraded. Carpeting upstairs in neutral. The finished basement provides a great space to set up a theater or playroom. There are two separate finished rooms so use your imagination and make your dreams come true. All polybutylene plumbing has been replaced!
Location
State DE
County New Castle
Area Newark/Glasgow (30905)
Zoning NCPUD
Rooms
Other Rooms Living Room, Dining Room, Primary Bedroom, Bedroom 2, Bedroom 3, Kitchen, Family Room, Bedroom 1, Laundry, Other, Attic
Basement Full
Interior
Interior Features Primary Bath(s), Attic/House Fan, Kitchen - Eat-In
Hot Water Electric
Heating Heat Pump - Electric BackUp, Forced Air
Cooling Central A/C
Flooring Fully Carpeted, Vinyl
Fireplace N
Window Features Replacement
Laundry Main Floor
Exterior
Exterior Feature Deck(s)
Garage Spaces 4.0
Utilities Available Cable TV
Waterfront N
Water Access N
Roof Type Shingle
Accessibility None
Porch Deck(s)
Parking Type Attached Garage
Attached Garage 1
Total Parking Spaces 4
Garage Y
Building
Lot Description Cul-de-sac
Story 2
Sewer Public Sewer
Water Public
Architectural Style Colonial
Level or Stories 2
Additional Building Above Grade, Below Grade, Shed
New Construction N
Schools
School District Christina
Others
HOA Fee Include Snow Removal
Senior Community No
Tax ID 11-032.30-209
Ownership Fee Simple
Acceptable Financing Conventional, VA, FHA 203(b)
Listing Terms Conventional, VA, FHA 203(b)
Financing Conventional,VA,FHA 203(b)
Read Less
Want to know what your home might be worth? Contact us for a FREE valuation!

Our team is ready to help you sell your home for the highest possible price ASAP

Bought with Eddie Riggin • RE/MAX Elite







