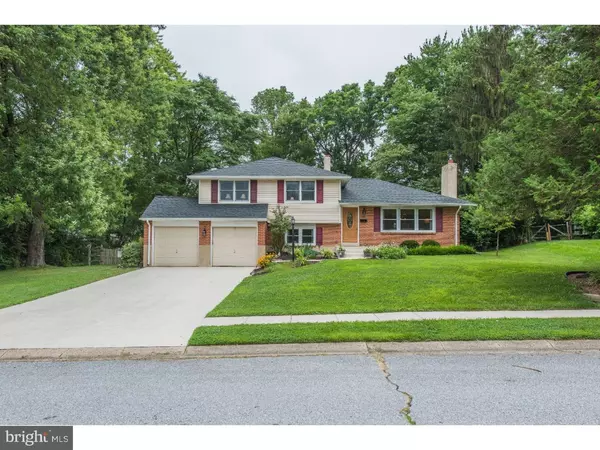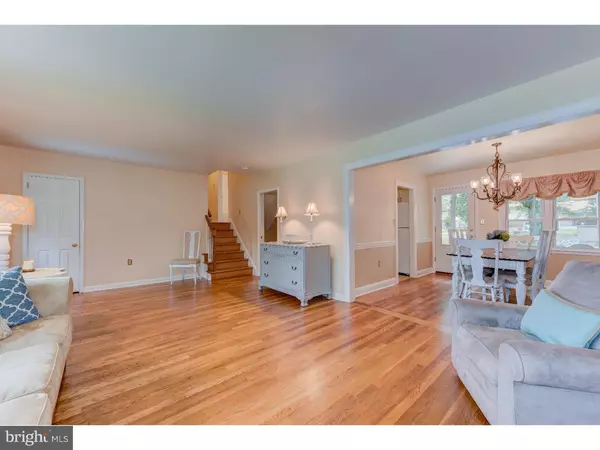$319,900
$319,900
For more information regarding the value of a property, please contact us for a free consultation.
1911 GRAYWELL RD Wilmington, DE 19803
3 Beds
3 Baths
1,800 SqFt
Key Details
Sold Price $319,900
Property Type Single Family Home
Sub Type Detached
Listing Status Sold
Purchase Type For Sale
Square Footage 1,800 sqft
Price per Sqft $177
Subdivision Graylyn Crest
MLS Listing ID 1003955161
Sold Date 09/16/16
Style Colonial,Split Level
Bedrooms 3
Full Baths 2
Half Baths 1
HOA Fees $2/ann
HOA Y/N Y
Abv Grd Liv Area 1,800
Originating Board TREND
Year Built 1956
Annual Tax Amount $2,256
Tax Year 2015
Lot Size 0.280 Acres
Acres 0.28
Lot Dimensions 80X158
Property Description
First time on the market since 2004, rare lot next to county parkland. Updated 3 bedroom, 2.5 bath, 2 car garage home w/ an office, huge 14 x 27 deck, 2 sheds & fenced yard in desirable S. Graylyn Crest in N. Wilmington. Green & energy efficient upgrades throughout! Updates: kitchen w/ white solid wood cabinets, countertops, tile backsplash, flooring, Jenn Air, LG & Kenmore appliances, cast iron farmhouse sink, faucet), roof (architectural shingle, 1 layer), baths (shower, tub, flooring, lighting, sink, faucet, toilet, fixtures), ? bath, Low-E windows (Andersen 4000 Series), exterior doors (Jeld-Wen), interior doors (6 panel), fireplace w/ wood stove insert in living room, gas HWH (Maytag), refinished oak hardwoods, freshly painted neutral interior, chair rail molding, siding, soffits, fascia, downspouts, insulated garage doors, auto opener, double wide driveway, walkway, 2 sheds (10 x 20, 10 x 16 w/ electric, outlets, lights), brick & chimney pointing, exterior & chimney's parged, ceiling fan, light fixtures, tile flooring, playground, swing set, sandbox, treehouse, fire pit & landscaping. Features: great curb appeal, floored attic, dining room open to living room, gas furnace (Carrier), central air (Trane), laundry room w/ built-in storage & outside walkout, mud room, workshop benches, shelving, peg boards, inviting family room, lots of windows, light & storage, off-street parking for 6 cars, double wide driveway, great level fenced backyard w/ 3 gates perfect for pets, outdoor fun, your next party or BBQ. Incredible N. Wilmington location minutes to everything: Target, Whole Foods, Trader Joes, Starbucks, Home Depot, Lowes, Petsmart, Le Shio, La Toltecca, Grottos, Five Guys, Hollywood Grill, Panera, Lucky's, Charcoal Pit, Stoney's, 2 Stones Pub, Vincenza & Margherita, Jasmine, Corner Bistro, Johnnies Dog House, El Diablo Burritos, Harry's Savoy Grill, Ulysees Gastropub, Stanley's, Capriottis, Brew Ha Ha, Dunkin Donuts, Wawa, Culinaria, Dominos, Pizza Hut, Papa Johns, Acme, Safeway, Shop Rite, Giant, Walgreens, Rite Aid, PNC, M&T, TD, WSFS Banks, Einstein Brothers, Ritas, swim clubs, movies, restaurants, shopping, grocery stores, schools, golf courses & parks. A few houses from Talley Day Park & Dog Park (has 5 Pokemon stops), Brandywine Hundred Library & Crestview Swim Club. Easy access to 202, 95, 495, 30 minutes to Philadelphia, 20 minutes to Philadelphia International Airport, 10 minutes to Downtown Wilmington & Riverfront, bridges, PA, NJ & MD.
Location
State DE
County New Castle
Area Brandywine (30901)
Zoning NC10
Rooms
Other Rooms Living Room, Dining Room, Primary Bedroom, Bedroom 2, Kitchen, Family Room, Bedroom 1, Laundry, Other, Attic
Basement Full, Outside Entrance, Fully Finished
Interior
Interior Features Primary Bath(s), Ceiling Fan(s), Attic/House Fan, Stove - Wood, Stall Shower
Hot Water Natural Gas
Heating Gas, Forced Air, Energy Star Heating System, Programmable Thermostat
Cooling Central A/C, Energy Star Cooling System
Flooring Wood, Vinyl, Tile/Brick
Fireplaces Number 1
Fireplaces Type Brick
Equipment Cooktop, Oven - Wall, Oven - Self Cleaning, Dishwasher, Refrigerator, Disposal, Energy Efficient Appliances, Built-In Microwave
Fireplace Y
Window Features Bay/Bow,Energy Efficient,Replacement
Appliance Cooktop, Oven - Wall, Oven - Self Cleaning, Dishwasher, Refrigerator, Disposal, Energy Efficient Appliances, Built-In Microwave
Heat Source Natural Gas
Laundry Lower Floor
Exterior
Exterior Feature Deck(s)
Garage Inside Access, Garage Door Opener
Garage Spaces 5.0
Fence Other
Utilities Available Cable TV
Amenities Available Tot Lots/Playground
Waterfront N
Water Access N
Roof Type Pitched,Shingle
Accessibility None
Porch Deck(s)
Parking Type Driveway, Attached Garage, Other
Attached Garage 2
Total Parking Spaces 5
Garage Y
Building
Lot Description Level, Open, Trees/Wooded, Front Yard, Rear Yard, SideYard(s)
Story Other
Sewer Public Sewer
Water Public
Architectural Style Colonial, Split Level
Level or Stories Other
Additional Building Above Grade
New Construction N
Schools
Elementary Schools Carrcroft
Middle Schools Springer
High Schools Brandywine
School District Brandywine
Others
HOA Fee Include Common Area Maintenance,Snow Removal
Senior Community No
Tax ID 06-080.00-107
Ownership Fee Simple
Acceptable Financing Conventional, VA, FHA 203(b)
Listing Terms Conventional, VA, FHA 203(b)
Financing Conventional,VA,FHA 203(b)
Read Less
Want to know what your home might be worth? Contact us for a FREE valuation!

Our team is ready to help you sell your home for the highest possible price ASAP

Bought with Carol M Stillwell-Receveur • Keller Williams Realty Wilmington







