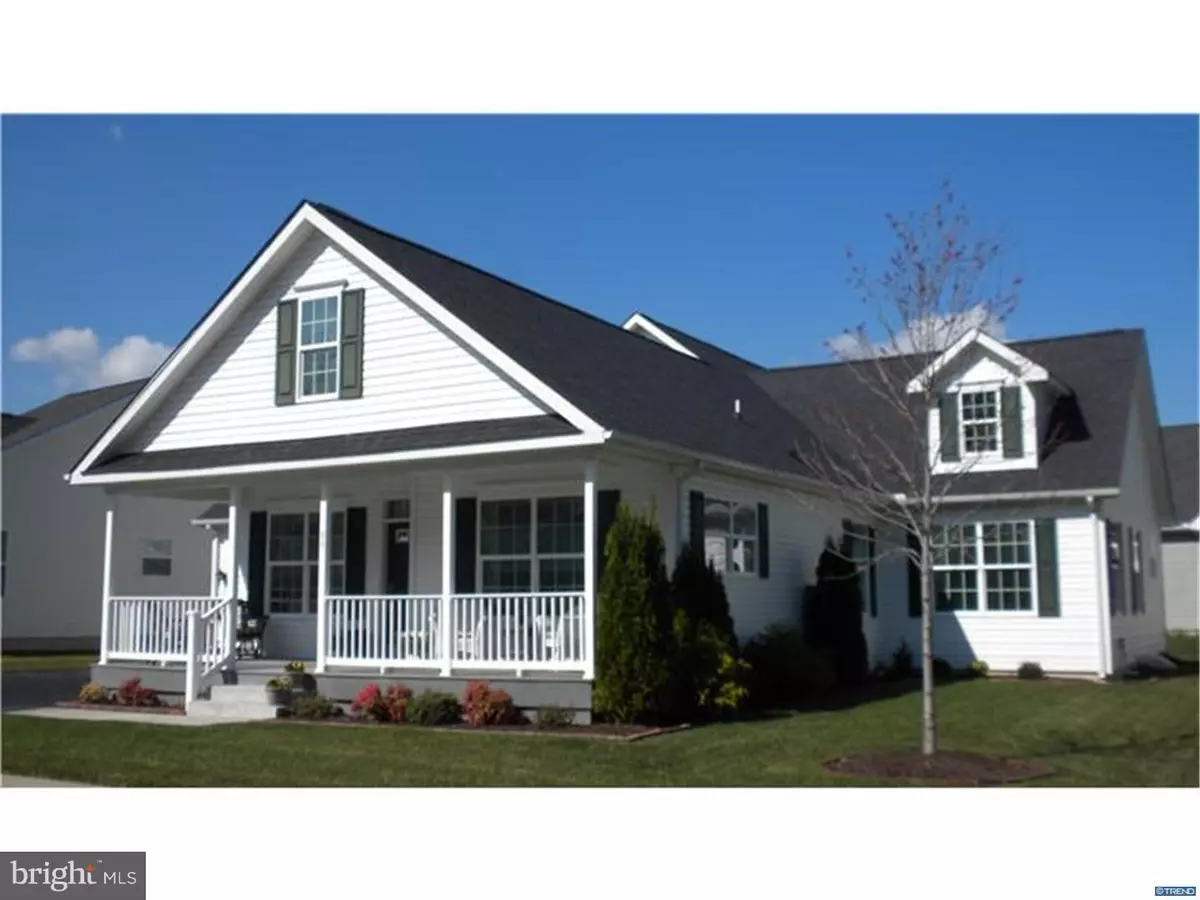$339,000
$339,000
For more information regarding the value of a property, please contact us for a free consultation.
90 WATERS EDGE DR Dover, DE 19904
3 Beds
2 Baths
1,889 SqFt
Key Details
Sold Price $339,000
Property Type Single Family Home
Sub Type Detached
Listing Status Sold
Purchase Type For Sale
Square Footage 1,889 sqft
Price per Sqft $179
Subdivision Nobles Pond
MLS Listing ID 1003962619
Sold Date 06/15/16
Style Ranch/Rambler
Bedrooms 3
Full Baths 2
HOA Fees $175/qua
HOA Y/N Y
Abv Grd Liv Area 1,889
Originating Board TREND
Year Built 2011
Annual Tax Amount $1,207
Tax Year 2015
Lot Size 7,841 Sqft
Acres 0.18
Lot Dimensions 79.55X96.54
Property Description
Pristine elegances is the feeling you have the moment you enter the lg. living room of this bamboo floored beautiful rancher. There's a deep inviting front treks porch, library with French doors, custom built-in desk and shelving. All rooms have fabulous custom drapes and/or blinds. Gourmet kitchen has open views to the stunning dining, morning and family rooms. Kitchen offers state of the art appliances, granite counters , tile back slash, pull out shelving, lg pantry, under cabinet lighting. Laundry room wash tub has a tile back splash. Heating and A/C Trane brand. Morning room leads to a sunny 3 season room and a brick cozy patio just outside. Main spacious bedroom with walk-in 11x5 closet and is all custom built-in. Main bath has a pocket door with ceramic floor, double bowl sink, glass shower door, linen closet and private toilet area. Spare bedroom with nice size walk-in closet. 31x18 bonus room/and or bedroom offers separate thermostat control for heating and air conditioning, cabinets, counters. 37x20 insulated sky basement. 2 car 19x24 oversized garage with work benches and epoxy floor. 1 year home warranty. Please see extra attached includes with sellers disclosures. Propane line available for gas cooking. Quarter fees include club house and pool
Location
State DE
County Kent
Area Capital (30802)
Zoning AR
Direction South
Rooms
Other Rooms Living Room, Dining Room, Primary Bedroom, Bedroom 2, Kitchen, Family Room, Bedroom 1, Other, Attic
Interior
Interior Features Primary Bath(s), Butlers Pantry, Ceiling Fan(s), Dining Area
Hot Water Propane
Heating Propane, Forced Air, Programmable Thermostat
Cooling Central A/C
Flooring Wood, Vinyl, Tile/Brick
Equipment Built-In Range, Oven - Self Cleaning, Dishwasher, Energy Efficient Appliances, Built-In Microwave
Fireplace N
Appliance Built-In Range, Oven - Self Cleaning, Dishwasher, Energy Efficient Appliances, Built-In Microwave
Heat Source Bottled Gas/Propane
Laundry Main Floor
Exterior
Exterior Feature Patio(s), Porch(es)
Garage Inside Access, Garage Door Opener, Oversized
Garage Spaces 2.0
Amenities Available Swimming Pool, Club House
Waterfront N
Water Access N
Roof Type Pitched
Accessibility None
Porch Patio(s), Porch(es)
Parking Type Driveway, Attached Garage, Other
Attached Garage 2
Total Parking Spaces 2
Garage Y
Building
Story 1
Foundation Concrete Perimeter
Sewer Public Sewer
Water Public
Architectural Style Ranch/Rambler
Level or Stories 1
Additional Building Above Grade
New Construction N
Schools
School District Capital
Others
HOA Fee Include Pool(s),Lawn Maintenance,Snow Removal,Trash
Senior Community Yes
Tax ID KH-00-05602-01-5100-000
Ownership Fee Simple
Acceptable Financing Conventional
Listing Terms Conventional
Financing Conventional
Read Less
Want to know what your home might be worth? Contact us for a FREE valuation!

Our team is ready to help you sell your home for the highest possible price ASAP

Bought with Sharon Faries • Patterson-Schwartz-Dover







