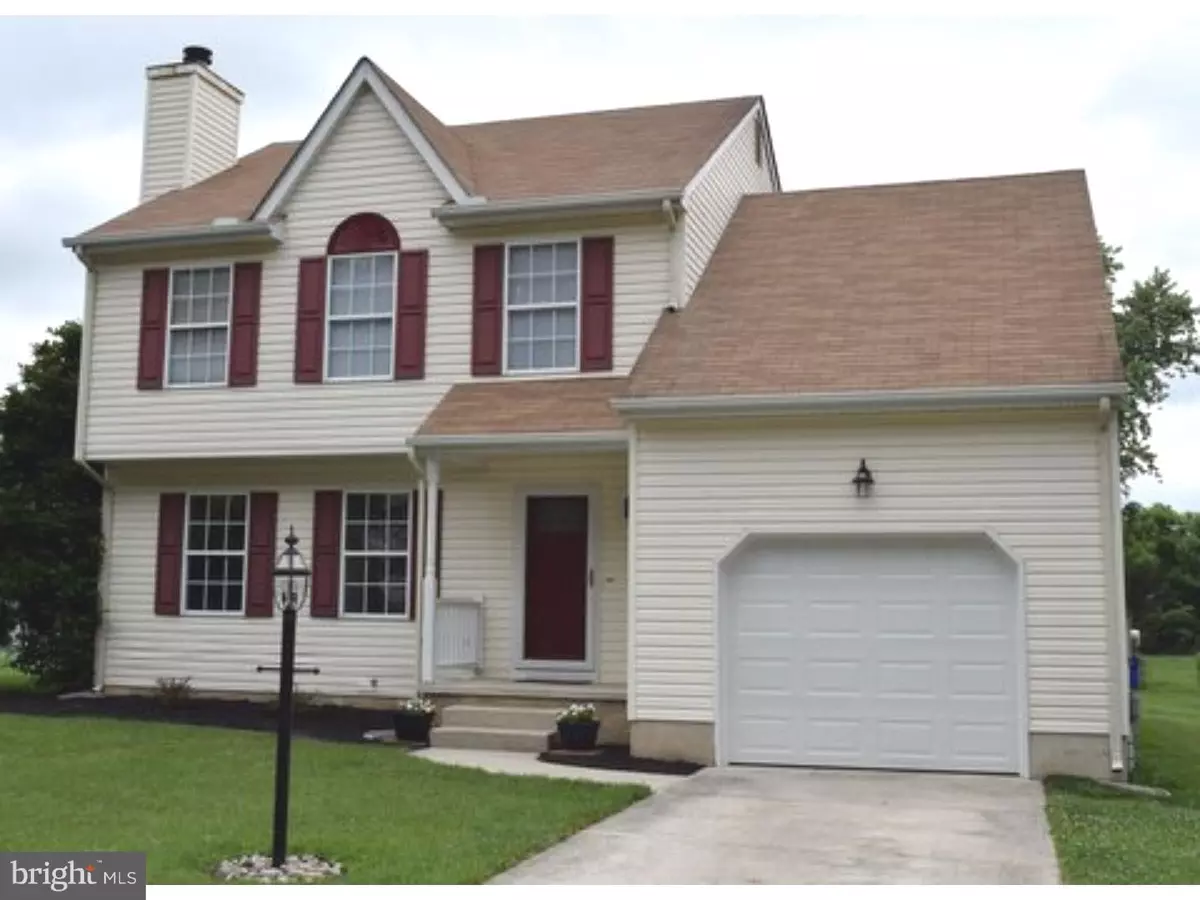$193,000
$193,000
For more information regarding the value of a property, please contact us for a free consultation.
43 ARDSLEY DR Dover, DE 19904
4 Beds
3 Baths
1,780 SqFt
Key Details
Sold Price $193,000
Property Type Single Family Home
Sub Type Detached
Listing Status Sold
Purchase Type For Sale
Square Footage 1,780 sqft
Price per Sqft $108
Subdivision Carlisle Vil
MLS Listing ID 1003963755
Sold Date 07/21/16
Style Contemporary,Traditional
Bedrooms 4
Full Baths 2
Half Baths 1
HOA Y/N N
Abv Grd Liv Area 1,780
Originating Board TREND
Year Built 1997
Annual Tax Amount $1,017
Tax Year 2015
Lot Size 10,050 Sqft
Acres 0.23
Lot Dimensions 67X150
Property Description
Meticulously updated to Move-In Condition with over $25k in updates! Property backs to Community Open Space. The neighborhood's second largest model has plenty of room for all. After entering through the new storm door and new fiberglass entry door, you are welcomed with flowing engineered hardwood floors ... NO laminate here! Notice the fresh paint everywhere you look. The living room features a fireplace with decorative stacked-stone veneer and a real wood mantle. LR opens to the DR featuring a new satin nickel chandelier and a great view of the rear yard. The engineered hardwood flooring continues to flow into the combination Kitchen/Family Room. A stunning eat-in kitchen awaits you with new maple cabinetry, stainless steel appliances, recessed lighting and a stylish glass tile backsplash. Notice the vaulted ceiling and new ceiling fan on the family room side of this open-concept plan. Walk through the replacement slider, take a few steps down to the paver patio and admire the view of the flat back yard and open space beyond. Peek in the garage and notice the new garage door with new automatic opener. A fully updated half-bath rounds-out the main level. Your tour continues upstairs with more fresh paint and carpet in all four bedrooms. Notice the second floor hall features a convenient laundry area (washer and dryer included). The full hall bath has been updated with a new vanity, toilet and floor tile. The master bedroom is quite the retreat, featuring dual closets and an en-suite bath... where gorgeous tile, a modern vanity and modern fixtures abound ... what a great spot to start and end your day. Welcome Home!
Location
State DE
County Kent
Area Capital (30802)
Zoning RS1
Direction Southwest
Rooms
Other Rooms Living Room, Dining Room, Primary Bedroom, Bedroom 2, Bedroom 3, Kitchen, Family Room, Bedroom 1, Laundry, Attic
Interior
Interior Features Primary Bath(s), Ceiling Fan(s), Kitchen - Eat-In
Hot Water Electric
Heating Electric, Forced Air
Cooling Central A/C
Flooring Wood, Fully Carpeted
Fireplaces Number 1
Equipment Dishwasher, Disposal, Energy Efficient Appliances
Fireplace Y
Appliance Dishwasher, Disposal, Energy Efficient Appliances
Heat Source Electric
Laundry Upper Floor
Exterior
Exterior Feature Patio(s)
Garage Spaces 2.0
Waterfront N
Water Access N
Roof Type Pitched,Shingle
Accessibility None
Porch Patio(s)
Parking Type On Street, Driveway, Attached Garage
Attached Garage 1
Total Parking Spaces 2
Garage Y
Building
Lot Description Level, Front Yard, Rear Yard, SideYard(s)
Story 2
Foundation Brick/Mortar
Sewer Public Sewer
Water Public
Architectural Style Contemporary, Traditional
Level or Stories 2
Additional Building Above Grade, Shed
Structure Type Cathedral Ceilings
New Construction N
Schools
Elementary Schools Booker T. Washington
High Schools Dover
School District Capital
Others
Senior Community No
Tax ID ED-00-05620-03-6000-000
Ownership Fee Simple
Read Less
Want to know what your home might be worth? Contact us for a FREE valuation!

Our team is ready to help you sell your home for the highest possible price ASAP

Bought with Debra K Carroll • Long & Foster Real Estate, Inc.







