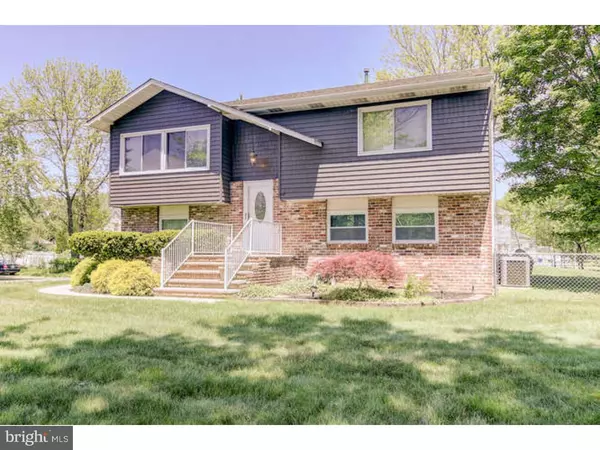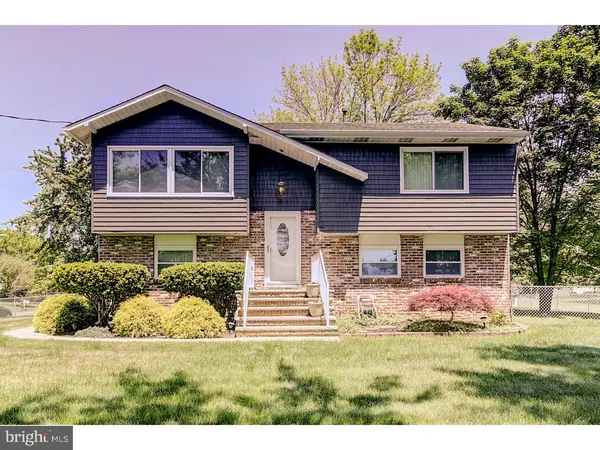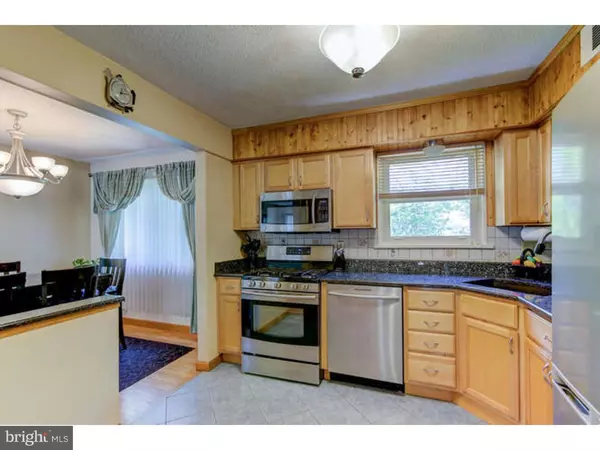$245,000
$250,000
2.0%For more information regarding the value of a property, please contact us for a free consultation.
13 HOCKAMICK RD Cookstown, NJ 08511
3 Beds
2 Baths
1,648 SqFt
Key Details
Sold Price $245,000
Property Type Single Family Home
Sub Type Detached
Listing Status Sold
Purchase Type For Sale
Square Footage 1,648 sqft
Price per Sqft $148
Subdivision Yorkshire
MLS Listing ID 1003994315
Sold Date 08/15/16
Style Colonial,Bi-level
Bedrooms 3
Full Baths 1
Half Baths 1
HOA Y/N N
Abv Grd Liv Area 1,648
Originating Board TREND
Year Built 1972
Annual Tax Amount $3,565
Tax Year 2015
Lot Size 0.346 Acres
Acres 0.35
Lot Dimensions 116X130
Property Description
This beautiful home on .35 acres sits on a corner lot overlooking a farm. This homes needs a family to move in and just unpack. New front door to everything else is upgraded, hardwood floors through out the main level, living & dinning room with lots of windows, with updated kitchen featuring granite counters, tile floors, back splash, upgraded cabinets etc main bath including full glass shower and granite sink with tile flooring. 2 nice size bedrooms with ceiling fan completes main floor. Lower level has 1 bedroom, family room, half bath & large laundry room with many possibilities as study or computer room, which includes floor to ceiling removable cabinets. Plus a one car garage and hot tub 'as is" patio. 1 year AHS home warranty offered to new buyers. Close to the base, why rent if you can afford this beautiful home. ACTIVE-O I.E HOME INSPECTIONS & MORTGAGE CONTINGENCY
Location
State NJ
County Burlington
Area New Hanover Twp (20325)
Zoning RESD
Rooms
Other Rooms Living Room, Dining Room, Primary Bedroom, Bedroom 2, Kitchen, Family Room, Bedroom 1, Laundry, Attic
Interior
Interior Features Ceiling Fan(s), Stall Shower, Kitchen - Eat-In
Hot Water Natural Gas
Heating Electric, Radiator
Cooling Central A/C
Flooring Wood, Fully Carpeted, Tile/Brick
Equipment Built-In Range, Oven - Self Cleaning, Dishwasher, Refrigerator, Energy Efficient Appliances
Fireplace N
Appliance Built-In Range, Oven - Self Cleaning, Dishwasher, Refrigerator, Energy Efficient Appliances
Heat Source Electric
Laundry Lower Floor
Exterior
Exterior Feature Patio(s), Porch(es)
Garage Inside Access, Garage Door Opener, Oversized
Garage Spaces 4.0
Fence Other
Utilities Available Cable TV
Waterfront N
Water Access N
Roof Type Shingle
Accessibility None
Porch Patio(s), Porch(es)
Parking Type On Street, Driveway, Attached Garage, Other
Attached Garage 1
Total Parking Spaces 4
Garage Y
Building
Lot Description Corner, Irregular, Level, Front Yard, Rear Yard, SideYard(s)
Foundation Slab
Sewer On Site Septic
Water Well
Architectural Style Colonial, Bi-level
Additional Building Above Grade
Structure Type 9'+ Ceilings
New Construction N
Schools
High Schools Bordentown Regional
School District Bordentown Regional School District
Others
Senior Community No
Tax ID 25-00004 01-00008 09
Ownership Fee Simple
Security Features Security System
Acceptable Financing Conventional, VA, FHA 203(b), USDA
Listing Terms Conventional, VA, FHA 203(b), USDA
Financing Conventional,VA,FHA 203(b),USDA
Read Less
Want to know what your home might be worth? Contact us for a FREE valuation!

Our team is ready to help you sell your home for the highest possible price ASAP

Bought with Carol Boyd • CB Schiavone & Associates







