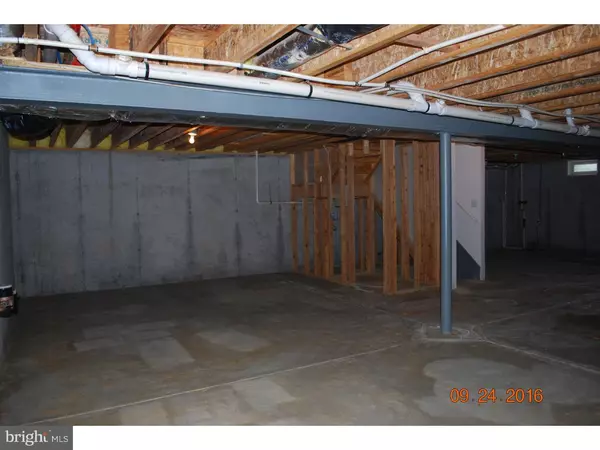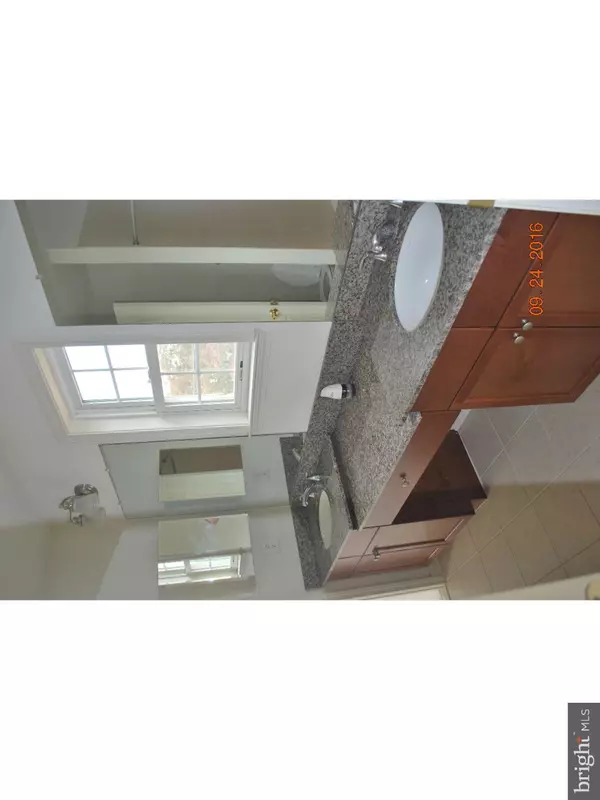$335,000
$339,900
1.4%For more information regarding the value of a property, please contact us for a free consultation.
111 BORDENTOWN CROSSWICKS RD Crosswicks, NJ 08515
3 Beds
3 Baths
2,319 SqFt
Key Details
Sold Price $335,000
Property Type Townhouse
Sub Type Interior Row/Townhouse
Listing Status Sold
Purchase Type For Sale
Square Footage 2,319 sqft
Price per Sqft $144
Subdivision Heritage Chesterfld
MLS Listing ID 1003996417
Sold Date 02/28/17
Style Colonial
Bedrooms 3
Full Baths 2
Half Baths 1
HOA Y/N N
Abv Grd Liv Area 2,319
Originating Board TREND
Year Built 2007
Annual Tax Amount $9,101
Tax Year 2016
Lot Size 5,445 Sqft
Acres 0.12
Property Description
Luxurious town-home is in like-new condition. This spacious 3 bedroom 3 bath 2 story home with beautiful hardwood floors throughout the formal living, dining rooms, and family-great room. The kitchen features ceramic tile on the floor, upgraded cabinets with granite countertops. The family room is decorated by a gorgeous gas fireplace and plenty of windows to let light in and illuminate during the day . The full basement has a painted floor and is ready to be finished off. The laundry is located on the 2nd floor. The baths are upgraded with quality cabinetry and granite sink-tops. The town-home also features a 1-car garage, central heating and AC. The home is situated minutes to major highways 206, 130, 295, NJ Turnpike and the NJ transit riverline located in Bordentown. The Hamilton train station is about 15 mins away. The only thing missing is you! This is a Fannie Mae own property. This is a Fannie Mae own property
Location
State NJ
County Burlington
Area Chesterfield Twp (20307)
Zoning PVD2
Rooms
Other Rooms Living Room, Dining Room, Primary Bedroom, Bedroom 2, Kitchen, Family Room, Bedroom 1, Laundry, Other, Attic
Basement Full, Unfinished
Interior
Interior Features Primary Bath(s), Water Treat System, Stall Shower
Hot Water Natural Gas
Heating Gas, Forced Air
Cooling Central A/C
Flooring Fully Carpeted, Vinyl
Fireplaces Number 1
Fireplaces Type Marble, Gas/Propane
Equipment Dishwasher
Fireplace Y
Appliance Dishwasher
Heat Source Natural Gas
Laundry Upper Floor
Exterior
Exterior Feature Porch(es)
Garage Garage Door Opener
Garage Spaces 4.0
Fence Other
Waterfront N
Water Access N
Roof Type Pitched,Metal
Accessibility None
Porch Porch(es)
Parking Type On Street, Driveway, Attached Garage, Other
Attached Garage 1
Total Parking Spaces 4
Garage Y
Building
Lot Description Front Yard, Rear Yard
Story 2
Foundation Concrete Perimeter
Sewer Public Sewer
Water Public
Architectural Style Colonial
Level or Stories 2
Additional Building Above Grade
Structure Type 9'+ Ceilings
New Construction N
Schools
Middle Schools Northern Burlington County Regional
High Schools Northern Burlington County Regional
School District Northern Burlington Count Schools
Others
Senior Community No
Tax ID 07-00202 30-00008
Ownership Fee Simple
Security Features Security System
Special Listing Condition REO (Real Estate Owned)
Read Less
Want to know what your home might be worth? Contact us for a FREE valuation!

Our team is ready to help you sell your home for the highest possible price ASAP

Bought with Paula S Wirth • RE/MAX Tri County







