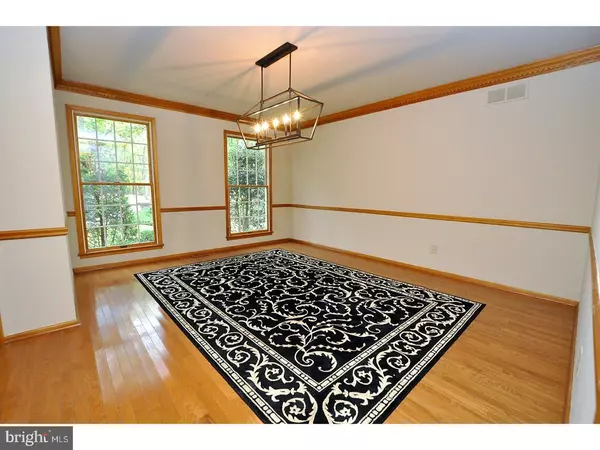$494,800
$494,800
For more information regarding the value of a property, please contact us for a free consultation.
19 HERON CT Medford, NJ 08055
4 Beds
4 Baths
5,022 SqFt
Key Details
Sold Price $494,800
Property Type Single Family Home
Sub Type Detached
Listing Status Sold
Purchase Type For Sale
Square Footage 5,022 sqft
Price per Sqft $98
Subdivision Tuckers Notch
MLS Listing ID 1004009655
Sold Date 12/08/17
Style Traditional
Bedrooms 4
Full Baths 2
Half Baths 2
HOA Fees $42/mo
HOA Y/N Y
Abv Grd Liv Area 3,418
Originating Board TREND
Year Built 1988
Annual Tax Amount $14,501
Tax Year 2016
Lot Size 1.380 Acres
Acres 1.38
Lot Dimensions 202X469X286X186
Property Description
Priced to sell quickly! This exciting, Bob Meyer built home, known for a reputation of quality, is situated on 1.38 acres in Tucker's Notch offering 4 bedrooms, 2 full baths and 2 half baths with almost 5000 sq. ft. of ultimate living and entertaining space which includes a finished walk-out lower level. The freshly painted interior and brand new carpet in the family room, stairs and throughout the second floor makes this home Move-In Ready! Highlights include an Open floor plan, a dramatic two story foyer with a Palladium window, beautiful hardwood floors, Dentil crown moldings, Formal Living and Dining rooms, a First floor Study with custom built-in's and large Florida room. Freshly, hand painted oak cabinetry and a new subway tile back splash totally transforms this kitchen. Additional highlights include beautiful granite countertops, stainless steel appliances, a Breakfast bar and recessed lighting. A sliding glass door in the sunny Breakfast Room opens to a large Trex deck for easy outdoor dining & entertaining. A fireplace in the spacious family room is made of bricks that were reclaimed from the previous owners 1800's era homestead. A French door opens to a spacious all season Florida room with a ceramic tile floor and skylights. Lots of windows throughout bring in an abundant amount of natural light. The finished Walk-out basement, with its' own entry point is perfectly arranged for an in home office. This additional living and entertaining space includes a media room, craft room, game room, a possible 5th bedroom and a half bath. The Master bedroom suite includes an updated master bathroom with a dual vanity with granite tops, dual head walk-in shower and jetted tub. Lots of big upgrades including Roof 9yrs., High Efficiency Heat & AC 6 yrs., a newly paved black top driveway and an EP Henry paver walkway and front steps. This home is situated on a cul-de-sac with a path at the front of the neighborhood leading to the lake where you can enjoy fishing or canoeing. Public water & Public Sewer is extremely appealing to all buyers. The sellers are providing a one year 2-10 home warranty.
Location
State NJ
County Burlington
Area Medford Twp (20320)
Zoning GD
Rooms
Other Rooms Living Room, Dining Room, Primary Bedroom, Bedroom 2, Bedroom 3, Kitchen, Family Room, Bedroom 1, Laundry, Other, Attic
Basement Full, Fully Finished
Interior
Interior Features Primary Bath(s), Butlers Pantry, Skylight(s), Ceiling Fan(s), Stall Shower, Dining Area
Hot Water Natural Gas
Heating Gas, Forced Air, Zoned, Energy Star Heating System, Programmable Thermostat
Cooling Central A/C
Flooring Wood, Fully Carpeted, Tile/Brick
Fireplaces Number 1
Fireplaces Type Brick
Equipment Oven - Self Cleaning, Dishwasher
Fireplace Y
Window Features Bay/Bow,Energy Efficient
Appliance Oven - Self Cleaning, Dishwasher
Heat Source Natural Gas
Laundry Main Floor
Exterior
Exterior Feature Deck(s), Porch(es)
Garage Spaces 5.0
Utilities Available Cable TV
Waterfront N
Water Access N
Roof Type Pitched,Shingle
Accessibility None
Porch Deck(s), Porch(es)
Parking Type Driveway, Attached Garage
Attached Garage 2
Total Parking Spaces 5
Garage Y
Building
Lot Description Cul-de-sac, Front Yard, Rear Yard, SideYard(s)
Story 2
Foundation Brick/Mortar
Sewer Public Sewer
Water Public
Architectural Style Traditional
Level or Stories 2
Additional Building Above Grade, Below Grade
Structure Type Cathedral Ceilings,9'+ Ceilings,High
New Construction N
Schools
Middle Schools Medford Township Memorial
School District Medford Township Public Schools
Others
HOA Fee Include Common Area Maintenance
Senior Community No
Tax ID 20-03203-00001 10
Ownership Fee Simple
Security Features Security System
Acceptable Financing Conventional, VA, FHA 203(b)
Listing Terms Conventional, VA, FHA 203(b)
Financing Conventional,VA,FHA 203(b)
Read Less
Want to know what your home might be worth? Contact us for a FREE valuation!

Our team is ready to help you sell your home for the highest possible price ASAP

Bought with Jonathan M Cohen • Keller Williams Realty - Cherry Hill







