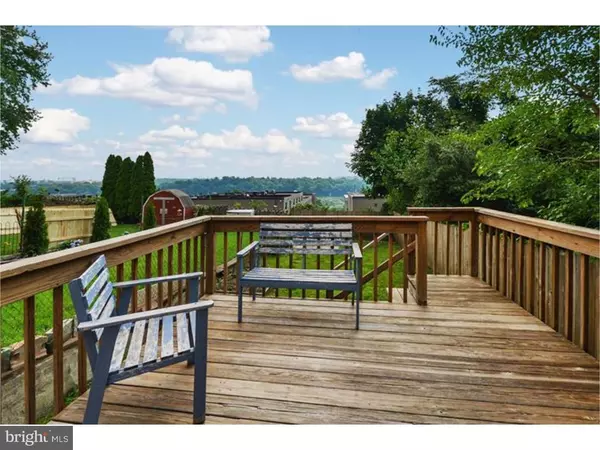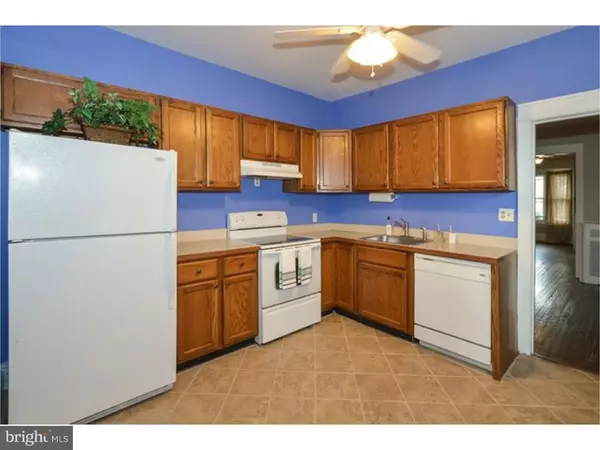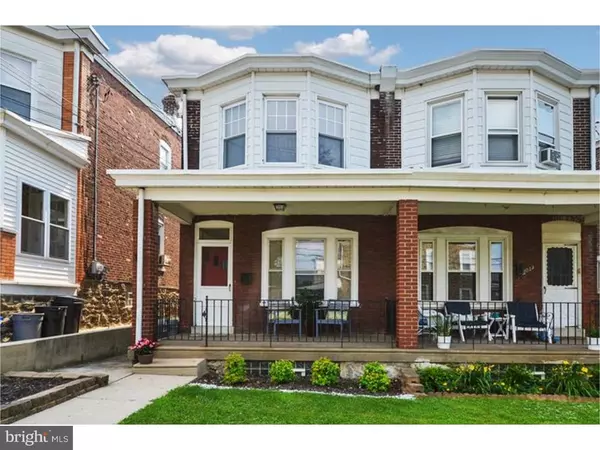$219,000
$219,500
0.2%For more information regarding the value of a property, please contact us for a free consultation.
4020 PECHIN ST Philadelphia, PA 19128
3 Beds
2 Baths
1,350 SqFt
Key Details
Sold Price $219,000
Property Type Single Family Home
Sub Type Twin/Semi-Detached
Listing Status Sold
Purchase Type For Sale
Square Footage 1,350 sqft
Price per Sqft $162
Subdivision Roxborough
MLS Listing ID 1000020598
Sold Date 11/06/15
Style Straight Thru
Bedrooms 3
Full Baths 1
Half Baths 1
HOA Y/N N
Abv Grd Liv Area 1,350
Originating Board TREND
Year Built 1940
Annual Tax Amount $2,491
Tax Year 2015
Lot Size 2,506 Sqft
Acres 0.06
Lot Dimensions 19X128
Property Description
Looking for a room with a view? How about a great house with a view? You'll enjoy the back yard deck view of Belmont Hills overlooking Manayunk in this adorable twin home. Just close enough to walk to many Manayunk and Roxborough attractions, but on a quieter, flatter street with decent street parking! This home is EXTRA WIDE and features a first floor laundry and powder room! You'll enjoy the sunny kitchen with newer flooring and appliances. Hardwood flooring exists in the spacious dining and living room with ceiling fan. Upstairs you will find 3 nicely sized bedrooms with newer carpet and a traditional hall bathroom. Downstairs you'll find a partially finished basement - perhaps the "man cave" or your exercise area? The rear yard is newly fenced and has adequate space for a vegetable or flower garden. New hot water heater and some replacement windows throughout. A ONE YEAR HOME WARRANTY is included for the buyer.
Location
State PA
County Philadelphia
Area 19128 (19128)
Zoning RSA3
Rooms
Other Rooms Living Room, Dining Room, Primary Bedroom, Bedroom 2, Kitchen, Bedroom 1, Laundry
Basement Full, Outside Entrance
Interior
Interior Features Ceiling Fan(s), Kitchen - Eat-In
Hot Water Natural Gas
Heating Gas, Hot Water
Cooling Wall Unit
Flooring Wood, Fully Carpeted, Vinyl, Tile/Brick
Equipment Built-In Range, Dishwasher
Fireplace N
Window Features Replacement
Appliance Built-In Range, Dishwasher
Heat Source Natural Gas
Laundry Main Floor
Exterior
Exterior Feature Deck(s)
Waterfront N
Water Access N
Accessibility None
Porch Deck(s)
Parking Type On Street
Garage N
Building
Lot Description Level, Front Yard, Rear Yard
Story 2
Sewer Public Sewer
Water Public
Architectural Style Straight Thru
Level or Stories 2
Additional Building Above Grade
New Construction N
Schools
School District The School District Of Philadelphia
Others
Tax ID 212155700
Ownership Fee Simple
Read Less
Want to know what your home might be worth? Contact us for a FREE valuation!

Our team is ready to help you sell your home for the highest possible price ASAP

Bought with Timothy Di Bernardino • Long & Foster Real Estate, Inc.







