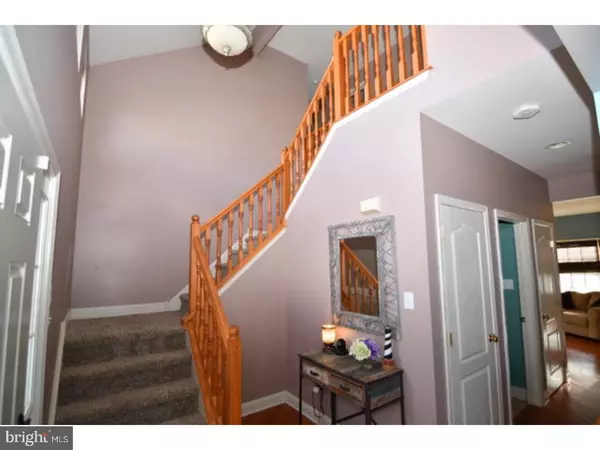$304,000
$307,000
1.0%For more information regarding the value of a property, please contact us for a free consultation.
103 MINUTEMAN LN Swedesboro, NJ 08085
4 Beds
4 Baths
2,388 SqFt
Key Details
Sold Price $304,000
Property Type Single Family Home
Sub Type Detached
Listing Status Sold
Purchase Type For Sale
Square Footage 2,388 sqft
Price per Sqft $127
Subdivision Lexington Hill
MLS Listing ID 1000049970
Sold Date 05/25/17
Style Colonial
Bedrooms 4
Full Baths 2
Half Baths 2
HOA Y/N N
Abv Grd Liv Area 2,388
Originating Board TREND
Year Built 2003
Annual Tax Amount $10,562
Tax Year 2016
Lot Size 0.254 Acres
Acres 0.25
Lot Dimensions 0X0
Property Description
PRICED TO SELL! Welcome to your new home! Come see all this home has to offer, it will not be on the market long. Your new home has an open floor plan, hardwood floors throughout the main floor, and even a movie room. Your home boasts solar panels from Solar City and is certified solar efficient to help lower your energy bills. Relax during the summer with your new a/c unit. The kitchen has a custom island with granite counter tops, stainless steel appliances, and recessed lighting. There are also cherry wood cabinets with a walk-in pantry. The great room has a gas operated marble fireplace with a spot to house your entertainment equipment above. Off the kitchen is a formal dining room with a bench seat looking out of your bay window. A picture window in the living brightens the room and pulls the main floor together. Your new home has a finished basement with a movie room attached. An extra half bathroom is located in the basement so no need to run upstairs during your movie night. The basement includes extra storage and a dry bar for your entertaining needs. Your new home also has NEW carpet on the stairs and hallway up to your four bedrooms. NEW hardwood in the bedrooms. NEW carpet in master suite. The master suite includes a walk-in closet and a tiled full bathroom with garden tub. Enjoy the nights on your maintenance free trex deck in your fenced in yard. Don't pass on this opportunity.
Location
State NJ
County Gloucester
Area Woolwich Twp (20824)
Zoning RES
Rooms
Other Rooms Living Room, Dining Room, Primary Bedroom, Bedroom 2, Bedroom 3, Kitchen, Family Room, Bedroom 1, Other, Attic
Basement Full
Interior
Interior Features Primary Bath(s), Kitchen - Island, Butlers Pantry, Attic/House Fan, Wet/Dry Bar, Stall Shower, Kitchen - Eat-In
Hot Water Natural Gas
Heating Gas, Forced Air, Energy Star Heating System
Cooling Central A/C, Energy Star Cooling System
Flooring Wood, Tile/Brick
Fireplaces Number 1
Fireplaces Type Marble, Gas/Propane
Equipment Cooktop, Built-In Range, Oven - Self Cleaning, Dishwasher, Refrigerator, Disposal, Energy Efficient Appliances, Built-In Microwave
Fireplace Y
Window Features Bay/Bow,Energy Efficient
Appliance Cooktop, Built-In Range, Oven - Self Cleaning, Dishwasher, Refrigerator, Disposal, Energy Efficient Appliances, Built-In Microwave
Heat Source Natural Gas
Laundry Main Floor
Exterior
Exterior Feature Deck(s), Porch(es)
Garage Inside Access, Garage Door Opener
Garage Spaces 4.0
Fence Other
Utilities Available Cable TV
Waterfront N
Water Access N
Roof Type Pitched,Shingle
Accessibility None
Porch Deck(s), Porch(es)
Parking Type Driveway, Attached Garage, Other
Attached Garage 2
Total Parking Spaces 4
Garage Y
Building
Story 2
Foundation Concrete Perimeter
Sewer Public Sewer
Water Public
Architectural Style Colonial
Level or Stories 2
Additional Building Above Grade, Shed
Structure Type Cathedral Ceilings,9'+ Ceilings,High
New Construction N
Schools
Middle Schools Kingsway Regional
High Schools Kingsway Regional
School District Kingsway Regional High
Others
Senior Community No
Tax ID 24-00003 19-00004
Ownership Fee Simple
Security Features Security System
Acceptable Financing Conventional, VA, FHA 203(b)
Listing Terms Conventional, VA, FHA 203(b)
Financing Conventional,VA,FHA 203(b)
Read Less
Want to know what your home might be worth? Contact us for a FREE valuation!

Our team is ready to help you sell your home for the highest possible price ASAP

Bought with Alysia DeStefano • Keller Williams Hometown







