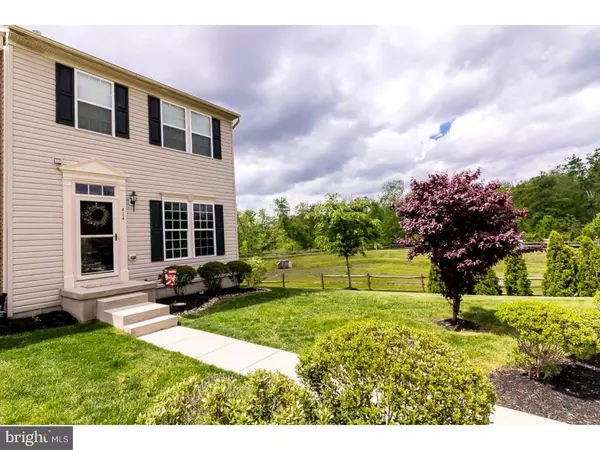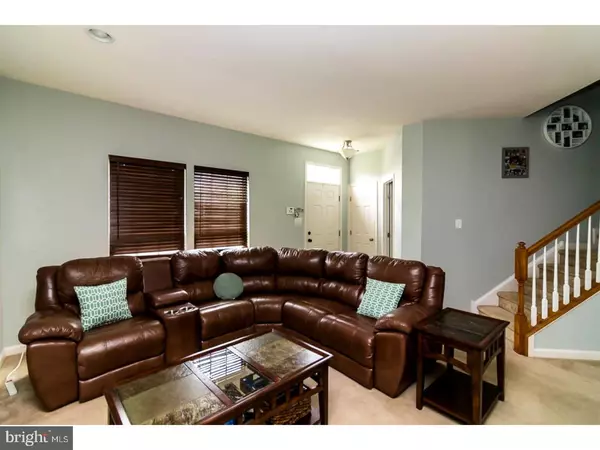$215,000
$215,000
For more information regarding the value of a property, please contact us for a free consultation.
414 CONCETTA DR Mount Royal, NJ 08061
3 Beds
3 Baths
2,432 SqFt
Key Details
Sold Price $215,000
Property Type Townhouse
Sub Type Interior Row/Townhouse
Listing Status Sold
Purchase Type For Sale
Square Footage 2,432 sqft
Price per Sqft $88
Subdivision Greenwich Crossing
MLS Listing ID 1000052934
Sold Date 08/07/17
Style Colonial
Bedrooms 3
Full Baths 2
Half Baths 1
HOA Fees $78/mo
HOA Y/N Y
Abv Grd Liv Area 2,432
Originating Board TREND
Year Built 2010
Annual Tax Amount $7,066
Tax Year 2016
Lot Size 3,480 Sqft
Acres 0.08
Lot Dimensions 30X116
Property Description
Nothing to do but unpack! This extended end unit backs to a wooded area and offers exceptional views. Location is key here with easy access to 295 and within the Kingsway Regional School District! Bonus of the location is that you are located in the USDA 100% financing area!! Lets talk about the house! Neutral and easy to maintain vinyl exterior with manicured lawn. The stunning interior features 9 ft. ceilings, gorgeous stone fireplace in family room and custom painted walls. The kitchen is enhanced with upgraded cabinetry, island with seating and stainless steel appliances. Dining area is tucked off to the side of the kitchen and offers a spacious area for every day dining or dinner parties. Family room in the back is bright and spacious. Gas fireplace features floor to ceiling stone and offers a cozy, rustic vibe. Family room has door leading to back yard. A powder room completes this level. Downstairs, the finished basement makes for a great game room, exercise room man cave, etc. It is a fully finished walkout basement with full length windows making this space bright and airy. The basement also offers a separate laundry room and capability of an additional powder room (plumbing already there). The possibilities down here are endless! Upstairs, the over-sized master bedroom offers a sitting area and large walk in closet. The master bath has upgraded tile around bath, shower and tile flooring. Two additional bedrooms and a full bath complete this fabulous home. Ask your lender about 100% financing options through New Jersey's Smart Start! 100% Eligible for USDA financing
Location
State NJ
County Gloucester
Area East Greenwich Twp (20803)
Zoning RESID
Rooms
Other Rooms Living Room, Primary Bedroom, Bedroom 2, Kitchen, Family Room, Bedroom 1, Laundry, Other, Attic
Basement Full, Outside Entrance, Fully Finished
Interior
Interior Features Primary Bath(s), Kitchen - Island, Butlers Pantry, Ceiling Fan(s), Central Vacuum, Kitchen - Eat-In
Hot Water Electric
Heating Gas, Forced Air, Energy Star Heating System
Cooling Central A/C
Flooring Fully Carpeted, Vinyl
Fireplaces Number 1
Fireplaces Type Stone, Gas/Propane
Equipment Built-In Range, Dishwasher, Disposal, Built-In Microwave
Fireplace Y
Window Features Bay/Bow
Appliance Built-In Range, Dishwasher, Disposal, Built-In Microwave
Heat Source Natural Gas
Laundry Lower Floor, Basement
Exterior
Garage Spaces 2.0
Utilities Available Cable TV
Waterfront N
Water Access N
Roof Type Pitched,Shingle
Accessibility None
Parking Type Parking Lot
Total Parking Spaces 2
Garage N
Building
Lot Description Corner, Sloping
Story 3+
Foundation Concrete Perimeter
Sewer Public Sewer
Water Public
Architectural Style Colonial
Level or Stories 3+
Additional Building Above Grade
Structure Type Cathedral Ceilings,9'+ Ceilings
New Construction N
Schools
School District East Greenwich Township Public Schools
Others
HOA Fee Include Management
Senior Community No
Tax ID 03-01403-00135
Ownership Fee Simple
Security Features Security System
Acceptable Financing Conventional, VA, FHA 203(b)
Listing Terms Conventional, VA, FHA 203(b)
Financing Conventional,VA,FHA 203(b)
Read Less
Want to know what your home might be worth? Contact us for a FREE valuation!

Our team is ready to help you sell your home for the highest possible price ASAP

Bought with Joanna Papadaniil • BHHS Fox & Roach-Mullica Hill South







