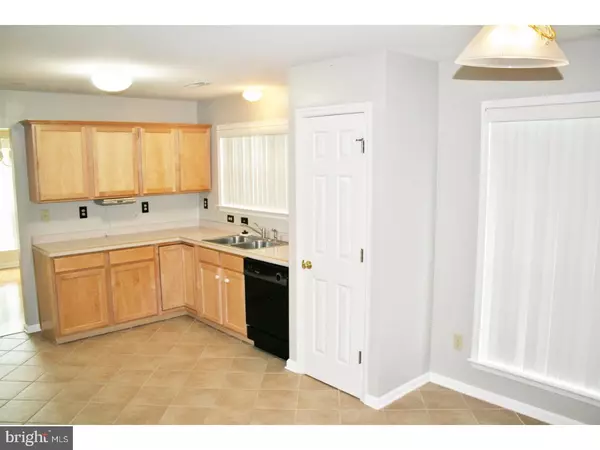$215,000
$219,900
2.2%For more information regarding the value of a property, please contact us for a free consultation.
118 MATTERHORN DR Dover, DE 19904
3 Beds
2 Baths
1,828 SqFt
Key Details
Sold Price $215,000
Property Type Single Family Home
Sub Type Detached
Listing Status Sold
Purchase Type For Sale
Square Footage 1,828 sqft
Price per Sqft $117
Subdivision Four Seasons
MLS Listing ID 1000057208
Sold Date 09/05/17
Style Ranch/Rambler
Bedrooms 3
Full Baths 2
HOA Fees $22/ann
HOA Y/N Y
Abv Grd Liv Area 1,828
Originating Board TREND
Year Built 2005
Annual Tax Amount $1,995
Tax Year 2016
Lot Size 0.254 Acres
Acres 0.25
Lot Dimensions 88X125
Property Description
BACK ON MARKET (Buyer financing fell apart). This Beautiful rancher is in conveniently located in quiet Four Seasons community. Home sports hardwood flooring, new carpet, tile kitchen and bathroom floors, large-open floor plan, gas fireplace, vaulted ceilings, walk-in master closet, and more... Gently lived in home has been excellently kept and maintained and is absolutely ready for its new owner. Priced to move, you'll want to tour this one. Put it on your "must see" list and check it out for yourself. You'll be glad you did!
Location
State DE
County Kent
Area Capital (30802)
Zoning R8
Rooms
Other Rooms Living Room, Dining Room, Primary Bedroom, Bedroom 2, Kitchen, Family Room, Bedroom 1
Interior
Interior Features Kitchen - Eat-In
Hot Water Natural Gas
Heating Gas, Forced Air
Cooling Central A/C
Fireplaces Number 1
Fireplace Y
Heat Source Natural Gas
Laundry Main Floor
Exterior
Garage Spaces 4.0
Waterfront N
Water Access N
Accessibility None
Parking Type On Street
Total Parking Spaces 4
Garage N
Building
Story 1
Sewer Public Sewer
Water Public
Architectural Style Ranch/Rambler
Level or Stories 1
Additional Building Above Grade
New Construction N
Schools
School District Capital
Others
Senior Community No
Tax ID ED-05-06719-04-1000-000
Ownership Fee Simple
Acceptable Financing Conventional, VA, FHA 203(b)
Listing Terms Conventional, VA, FHA 203(b)
Financing Conventional,VA,FHA 203(b)
Read Less
Want to know what your home might be worth? Contact us for a FREE valuation!

Our team is ready to help you sell your home for the highest possible price ASAP

Bought with Dorothy M Burton • RE/MAX Eagle Realty







