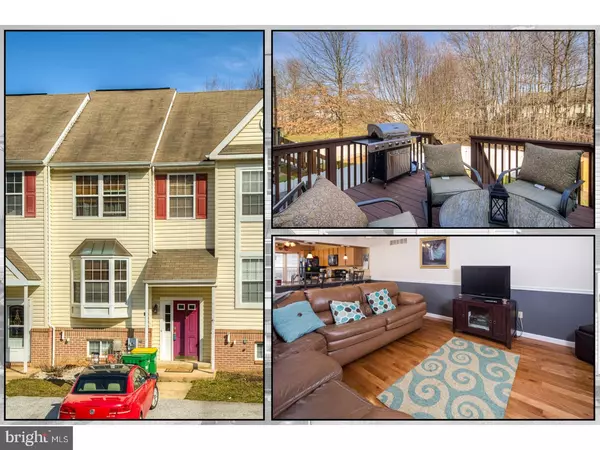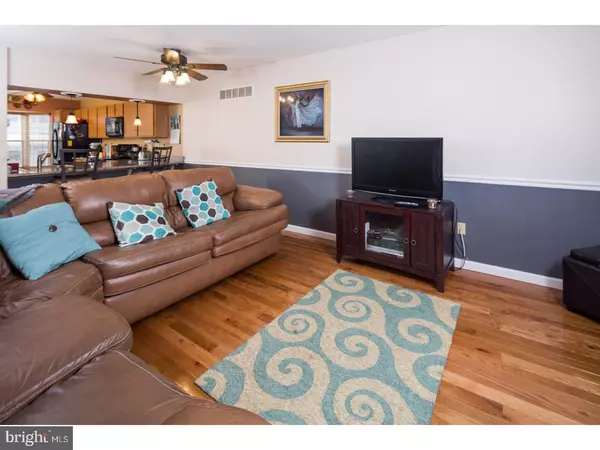$174,900
$174,900
For more information regarding the value of a property, please contact us for a free consultation.
121 VALERIE LN Bear, DE 19701
3 Beds
2 Baths
1,625 SqFt
Key Details
Sold Price $174,900
Property Type Townhouse
Sub Type Interior Row/Townhouse
Listing Status Sold
Purchase Type For Sale
Square Footage 1,625 sqft
Price per Sqft $107
Subdivision Forest Glen
MLS Listing ID 1000058904
Sold Date 05/26/17
Style Colonial
Bedrooms 3
Full Baths 1
Half Baths 1
HOA Fees $8/ann
HOA Y/N Y
Abv Grd Liv Area 1,625
Originating Board TREND
Year Built 1994
Annual Tax Amount $1,755
Tax Year 2016
Lot Size 2,178 Sqft
Acres 0.05
Lot Dimensions 18X110
Property Description
Welcome home to this updated 3 bedroom town home. Upon entry, you will discover the most wanted upgrades. The kitchen has granite counter tops, new flooring and all newer appliances-included in the sale. The living room has real hardwood flooring and is spacious and bright. There are sliders leading to an over sized deck and rear yard. The yard is fenced with with vinyl fencing. On the lower level there is a large family room with an outside entrance to the rear yard and a full laundry room. You could easily transform this into a state of the art theater room, or a fourth bedroom if needed. Upstairs you will find 3 bedrooms. The master bedroom has vaulted ceilings. There are other great updates in this home including some new windows. Best of all- there is a brand new HVAC system! This is an affordable home and with efficient gas heating and central air, your living will be care free. 1-year home warranty included!
Location
State DE
County New Castle
Area Newark/Glasgow (30905)
Zoning NCTH
Rooms
Other Rooms Living Room, Dining Room, Primary Bedroom, Bedroom 2, Kitchen, Family Room, Bedroom 1, Laundry
Basement Full, Fully Finished
Interior
Interior Features Kitchen - Eat-In
Hot Water Electric
Heating Gas, Forced Air
Cooling Central A/C
Flooring Wood, Fully Carpeted, Tile/Brick
Fireplace N
Heat Source Natural Gas
Laundry Lower Floor
Exterior
Waterfront N
Water Access N
Accessibility None
Parking Type Driveway
Garage N
Building
Story 2
Sewer Public Sewer
Water Public
Architectural Style Colonial
Level or Stories 2
Additional Building Above Grade
New Construction N
Schools
School District Christina
Others
HOA Fee Include Common Area Maintenance,Snow Removal
Senior Community No
Tax ID 11-028.20-279
Ownership Fee Simple
Read Less
Want to know what your home might be worth? Contact us for a FREE valuation!

Our team is ready to help you sell your home for the highest possible price ASAP

Bought with Claudette Tuten • BHHS Fox & Roach-Christiana







