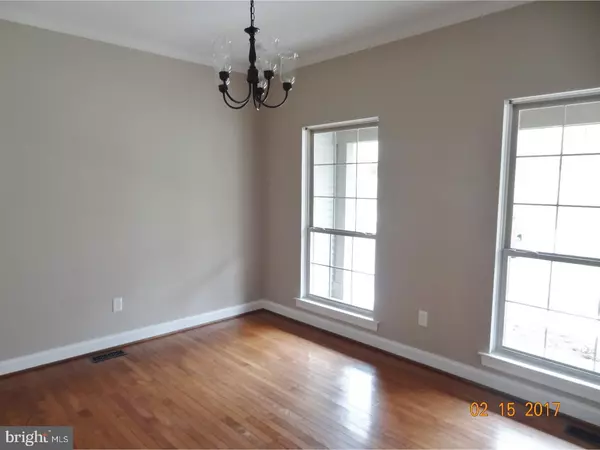$310,000
$312,000
0.6%For more information regarding the value of a property, please contact us for a free consultation.
116 GROVE MANSION WAY Bear, DE 19701
4 Beds
3 Baths
2,300 SqFt
Key Details
Sold Price $310,000
Property Type Single Family Home
Sub Type Detached
Listing Status Sold
Purchase Type For Sale
Square Footage 2,300 sqft
Price per Sqft $134
Subdivision Country Woods
MLS Listing ID 1000060742
Sold Date 04/07/17
Style Colonial
Bedrooms 4
Full Baths 2
Half Baths 1
HOA Fees $11/ann
HOA Y/N Y
Abv Grd Liv Area 2,300
Originating Board TREND
Year Built 1992
Annual Tax Amount $2,254
Tax Year 2016
Lot Size 0.350 Acres
Acres 0.35
Lot Dimensions 90X168
Property Description
Wait until you see this beautiful home in popular Country Woods! It has been lovingly updated and shows well. As you pull up, notice the new paver walkway and paver front porch. Inside hardwood floors flow from the living room, dining room, hall and bonus room. Each room has been recently painted. The family room features new carpet, and gas fireplace for those cold winter nights. The kitchen looks fantastic with newly painted, white cabinets with new hardware, granite counter tops, tile backs plash, stainless steel appliances including a built in microwave and a walk in pantry, great for all of your storage needs! The bonus room off of the kitchen would make a great huge secondary eating area or second family room with a vaulted ceiling, skylights and ceiling fan. The slider off the kitchen goes out to a newly stained deck that looks out on the wooded back yard that gives you loads of privacy. Upstairs you will find a nice sized master bedroom with 4 piece master bath with double vanity and jacuzzi tub with jets and separate shower. Upstairs also features 3 other bathrooms all with ceiling fans and recessed lighting. These bedrooms share a hall bath with double vanity. This home also enjoys a new roof. Pls note: conventional financing only. Come see for yourself and make it yours today!
Location
State DE
County New Castle
Area Newark/Glasgow (30905)
Zoning NC21
Rooms
Other Rooms Living Room, Dining Room, Primary Bedroom, Bedroom 2, Bedroom 3, Kitchen, Family Room, Bedroom 1, Other
Basement Full, Unfinished
Interior
Interior Features Primary Bath(s), Butlers Pantry, Skylight(s), Ceiling Fan(s), Kitchen - Eat-In
Hot Water Natural Gas
Heating Gas, Forced Air
Cooling Central A/C
Flooring Wood, Fully Carpeted, Vinyl
Fireplaces Number 1
Fireplaces Type Stone
Equipment Dishwasher, Disposal, Built-In Microwave
Fireplace Y
Appliance Dishwasher, Disposal, Built-In Microwave
Heat Source Natural Gas
Laundry Upper Floor
Exterior
Garage Spaces 2.0
Waterfront N
Water Access N
Roof Type Shingle
Accessibility None
Parking Type Driveway, Attached Garage
Attached Garage 2
Total Parking Spaces 2
Garage Y
Building
Story 2
Sewer Public Sewer
Water Public
Architectural Style Colonial
Level or Stories 2
Additional Building Above Grade
Structure Type Cathedral Ceilings
New Construction N
Schools
School District Colonial
Others
Senior Community No
Tax ID 10-048.40-015
Ownership Fee Simple
Acceptable Financing Conventional
Listing Terms Conventional
Financing Conventional
Read Less
Want to know what your home might be worth? Contact us for a FREE valuation!

Our team is ready to help you sell your home for the highest possible price ASAP

Bought with Gordon Powell • Weichert Realtors-Limestone







