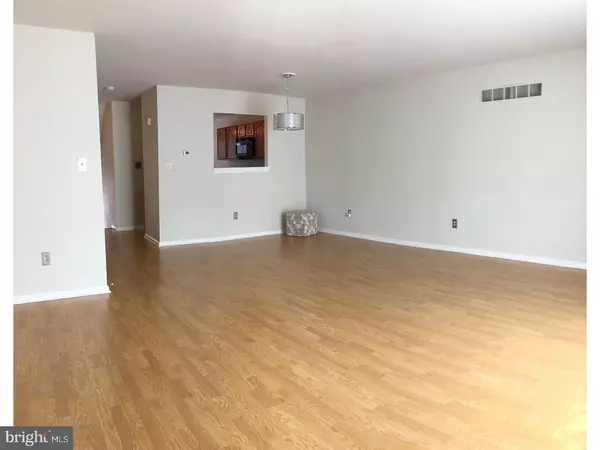$164,400
$169,400
3.0%For more information regarding the value of a property, please contact us for a free consultation.
833 SABINA CIR Bear, DE 19701
2 Beds
3 Baths
1,400 SqFt
Key Details
Sold Price $164,400
Property Type Townhouse
Sub Type End of Row/Townhouse
Listing Status Sold
Purchase Type For Sale
Square Footage 1,400 sqft
Price per Sqft $117
Subdivision Pinewoods
MLS Listing ID 1000062396
Sold Date 05/30/17
Style Other
Bedrooms 2
Full Baths 2
Half Baths 1
HOA Fees $8/ann
HOA Y/N Y
Abv Grd Liv Area 1,400
Originating Board TREND
Year Built 1991
Annual Tax Amount $1,631
Tax Year 2016
Lot Size 1,742 Sqft
Acres 0.04
Lot Dimensions 18X105
Property Description
Lovely, move-in ready 2BRs/2 bath townhome in the desirable community of Pinewoods touts tons of space and great outdoor venues for 3-season enjoyment. This meticulously maintained home has undergone many recent updates including a new roof and vinyl siding, Low "E" tilt in windows, HVAC, and hot water heater as well as flooring throughout the entire home. The LL features large carpeted and newly painted FR that can have many uses. Just off the FR is a full storage and mechanical room which includes the W & D. Main living space on next level has open floor plan. Coat closet at top of stairs helps keep the area clutter free. The spacious, eat-in kitchen has oak cabinets which contrast beautifully with the black appliances and new granite countertops and luxury travertine vinyl tile flooring. The 9" deep granite composite sink makes washing dishes a pleasure. The large front windows bring in a ton of natural light. The pass-through opens up space even more and allows contact to the LR/DR. The updated powder room is conveniently located between the kitchen and main living space. The spacious LR/DR can be configured in many different ways to suit your needs. Brand new glass slider on back wall grants access to a newer deck with privacy walls for a cozy feeling. Steps lead down to a fenced-in back yard edged with beautiful landscaping. Newly added, the elevated patio commands center stage and offers yet another outdoor grilling, dining, and relaxing space. Back inside, the landing on the staircase to 2nd floor features a window which illuminates the hall with natural light. Plush, neutral carpeting is throughout the upper level which contains 2 bedrooms each with their own bath. The front BR features a roomy closet and plenty of space. The bathroom includes new paint, modern vanity & sink as well as luxury vinyl tile flooring. Right across from the bedroom is a spacious closet for linens, etc? MBR is sun-filled and sweeping; featuring 2 windows and skylights as well as a ceiling fan. Entrance hallway to bedroom area features his-and-hers closets one either side. Newly painted private bath has an oak vanity with a ton of counter space as well as a new luxury vinyl tile floor. This home is centrally located to all amenities in Bear, including Glasgow Park. Easy access to Rt 1/I-95.
Location
State DE
County New Castle
Area Newark/Glasgow (30905)
Zoning NCTH
Rooms
Other Rooms Living Room, Dining Room, Primary Bedroom, Kitchen, Family Room, Bedroom 1, Other
Basement Full, Fully Finished
Interior
Interior Features Primary Bath(s), Skylight(s), Ceiling Fan(s), Kitchen - Eat-In
Hot Water Electric
Heating Gas, Forced Air, Energy Star Heating System
Cooling Central A/C, Energy Star Cooling System
Flooring Fully Carpeted, Vinyl
Equipment Built-In Range, Oven - Self Cleaning, Dishwasher, Built-In Microwave
Fireplace N
Window Features Energy Efficient
Appliance Built-In Range, Oven - Self Cleaning, Dishwasher, Built-In Microwave
Heat Source Natural Gas
Laundry Basement
Exterior
Exterior Feature Deck(s)
Fence Other
Utilities Available Cable TV
Waterfront N
Water Access N
Roof Type Pitched,Shingle
Accessibility None
Porch Deck(s)
Parking Type None
Garage N
Building
Story 2
Sewer Public Sewer
Water Public
Architectural Style Other
Level or Stories 2
Additional Building Above Grade
Structure Type Cathedral Ceilings,9'+ Ceilings
New Construction N
Schools
Elementary Schools Keene
Middle Schools Gauger-Cobbs
High Schools Glasgow
School District Christina
Others
HOA Fee Include Common Area Maintenance,Snow Removal
Senior Community No
Tax ID 11-028.20-128
Ownership Fee Simple
Security Features Security System
Read Less
Want to know what your home might be worth? Contact us for a FREE valuation!

Our team is ready to help you sell your home for the highest possible price ASAP

Bought with Octavia F Samuels • Century 21 Gold Key Realty







