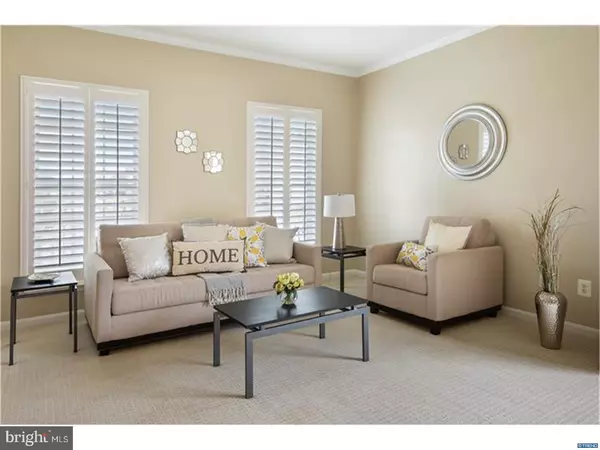$372,000
$370,000
0.5%For more information regarding the value of a property, please contact us for a free consultation.
12 CALVARESE DR Bear, DE 19701
4 Beds
3 Baths
0.25 Acres Lot
Key Details
Sold Price $372,000
Property Type Single Family Home
Sub Type Detached
Listing Status Sold
Purchase Type For Sale
Subdivision Calvarese Farms
MLS Listing ID 1000062068
Sold Date 09/07/17
Style Colonial
Bedrooms 4
Full Baths 2
Half Baths 1
HOA Fees $45/ann
HOA Y/N Y
Originating Board TREND
Year Built 2005
Annual Tax Amount $3,520
Tax Year 2016
Lot Size 10,890 Sqft
Acres 0.25
Lot Dimensions 77X130X93
Property Description
Absolutely stunning move-in ready four bedroom Three car Garage home in conveniently located Calvarese Farms neighborhood, easy access to the Mall, restaurants and shopping area. As you enter this house you will find a nice living and dining room connected ready to entertain your guests. The huge kitchen feature an open floor plan to the family room and the sun room. The second floor feature three bedrooms, hall full bath and a large Master en-suite with a 12x6 walking closet. Step outside to the backyard on this beautiful 621sq.ft. L shape Deck with a remote control awning system and relax after a long day. The seller had a lot of work done to the landscaping creating a nice private backyard, brand new hot water heater and upgraded HVAC system with a ultra violet air purifier and electrostatic air filter. This lovely house is waiting for a new owner to call this their HOME.
Location
State DE
County New Castle
Area Newark/Glasgow (30905)
Zoning S-UDC
Rooms
Other Rooms Living Room, Dining Room, Primary Bedroom, Bedroom 2, Bedroom 3, Kitchen, Family Room, Bedroom 1, Laundry, Other
Basement Full, Unfinished, Outside Entrance
Interior
Interior Features Primary Bath(s), Kitchen - Island, Butlers Pantry, Kitchen - Eat-In
Hot Water Natural Gas
Heating Gas, Forced Air
Cooling Central A/C
Flooring Wood, Fully Carpeted, Vinyl
Fireplaces Number 1
Fireplaces Type Stone
Equipment Dishwasher, Disposal
Fireplace Y
Appliance Dishwasher, Disposal
Heat Source Natural Gas
Laundry Main Floor
Exterior
Exterior Feature Deck(s)
Garage Spaces 6.0
Waterfront N
Water Access N
Roof Type Pitched
Accessibility None
Porch Deck(s)
Parking Type Attached Garage
Attached Garage 3
Total Parking Spaces 6
Garage Y
Building
Story 2
Foundation Concrete Perimeter
Sewer Public Sewer
Water Public
Architectural Style Colonial
Level or Stories 2
New Construction N
Schools
School District Christina
Others
Senior Community No
Tax ID 1003840053
Ownership Fee Simple
Acceptable Financing Conventional, VA, FHA 203(b)
Listing Terms Conventional, VA, FHA 203(b)
Financing Conventional,VA,FHA 203(b)
Read Less
Want to know what your home might be worth? Contact us for a FREE valuation!

Our team is ready to help you sell your home for the highest possible price ASAP

Bought with Priscilla S Anselm • Keller Williams Realty Wilmington







