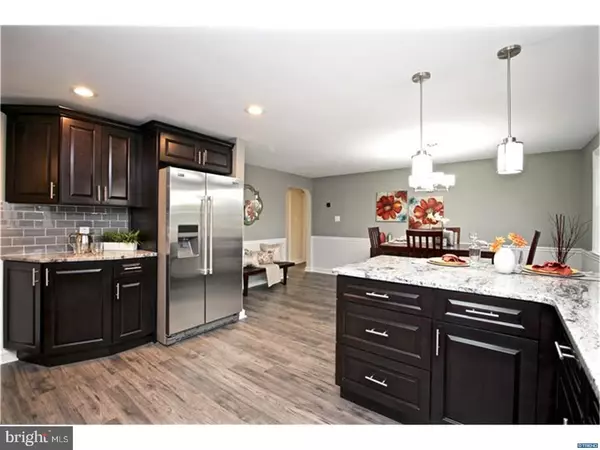$275,000
$289,900
5.1%For more information regarding the value of a property, please contact us for a free consultation.
710 CARDINAL AVE Bear, DE 19701
4 Beds
2 Baths
0.52 Acres Lot
Key Details
Sold Price $275,000
Property Type Single Family Home
Sub Type Detached
Listing Status Sold
Purchase Type For Sale
Subdivision Fairwinds
MLS Listing ID 1000062818
Sold Date 08/29/17
Style Cape Cod
Bedrooms 4
Full Baths 2
HOA Y/N N
Originating Board TREND
Year Built 1954
Annual Tax Amount $1,388
Tax Year 2016
Lot Size 0.520 Acres
Acres 0.52
Lot Dimensions 78X157
Property Description
Welcome to 710 Cardinal Avenue, a very spacious 4 (or 5) bedroom, 2 bathroom Cape Cod in the desirable community of Fairwinds. This fabulous home has been renovated from top to bottom, exhibiting high quality details and a deceivingly large open floor plan. The formal entrance is surrounded in beautiful, new gray flooring and leads to the huge living room with stone fireplace, conveniently attached office & door leading out to the extensive fenced in back yard. The newly designed kitchen presents ample dark cabinetry, new stainless steel appliances, recessed lighting, premium granite counter tops, gray subway tile back splash & bar seating. Connected is the elegant dining area, which can accommodate a large suite of furniture - perfect for any family get-together. Down the hall you will find the comfortable master bedroom with walk-in closet, two additional bedrooms and a beautiful full bathroom surrounded in light tile, brushed nickel fixtures & a double sink vanity with granite top. The main level is completed with the second full bathroom featuring a walk-in tile shower, white vanity and dark tile floors. The upper level presents a spacious den/media room/exercise room with attached 4th bedroom - wow! Additional features include an inground pool with new liner/filter, new roof, new siding, new hot water heater & a gigantic 2 car garage! This home has it ALL!
Location
State DE
County New Castle
Area Newark/Glasgow (30905)
Zoning NC6.5
Rooms
Other Rooms Living Room, Dining Room, Primary Bedroom, Bedroom 2, Bedroom 3, Kitchen, Bedroom 1, Other
Basement Full, Unfinished, Outside Entrance
Interior
Interior Features Ceiling Fan(s), Kitchen - Eat-In
Hot Water Electric
Heating Oil, Forced Air
Cooling Central A/C
Flooring Wood, Fully Carpeted, Tile/Brick
Fireplaces Number 1
Fireplaces Type Stone
Fireplace Y
Heat Source Oil
Laundry Lower Floor
Exterior
Garage Inside Access
Garage Spaces 5.0
Fence Other
Pool In Ground
Waterfront N
Water Access N
Roof Type Shingle
Accessibility None
Parking Type On Street, Driveway, Attached Garage, Other
Attached Garage 2
Total Parking Spaces 5
Garage Y
Building
Lot Description Level
Story 1.5
Sewer Public Sewer
Water Public
Architectural Style Cape Cod
Level or Stories 1.5
New Construction N
Schools
School District Colonial
Others
Senior Community No
Tax ID 10-034.30-005
Ownership Fee Simple
Read Less
Want to know what your home might be worth? Contact us for a FREE valuation!

Our team is ready to help you sell your home for the highest possible price ASAP

Bought with Gina McCollum Crowder • RE/MAX Associates-Hockessin







