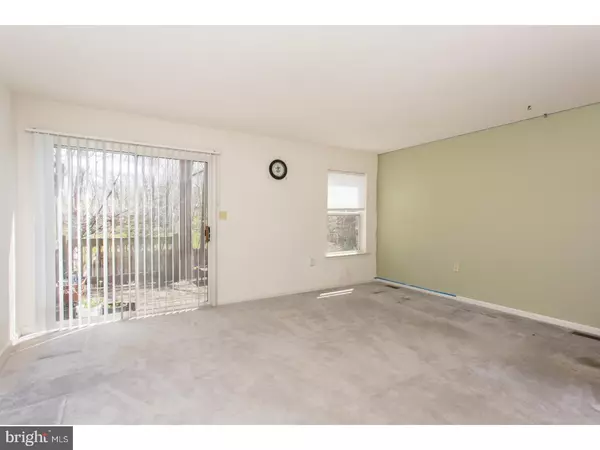$139,900
$139,900
For more information regarding the value of a property, please contact us for a free consultation.
163 VALERIE LN Bear, DE 19701
2 Beds
3 Baths
1,625 SqFt
Key Details
Sold Price $139,900
Property Type Townhouse
Sub Type Interior Row/Townhouse
Listing Status Sold
Purchase Type For Sale
Square Footage 1,625 sqft
Price per Sqft $86
Subdivision Forest Glen
MLS Listing ID 1000063448
Sold Date 06/01/17
Style Colonial
Bedrooms 2
Full Baths 2
Half Baths 1
HOA Fees $12/ann
HOA Y/N Y
Abv Grd Liv Area 1,625
Originating Board TREND
Year Built 2000
Annual Tax Amount $1,631
Tax Year 2016
Lot Size 2,178 Sqft
Acres 0.05
Lot Dimensions 18X115
Property Description
Looking for a home priced well under market value that is NOT a short sale or bank owned? Then you need to see this great townhome at 163 Valerie Lane in Forest Glen. This townhome offers a lot of living space including 2 bedrooms, 2.5 bathrooms and a partially finished walk-out basement with separate utility/laundry room. There is a ton of closet space, ceiling fans, a deck and a wooded backyard with a 6' privacy fence that backs up to open space. The front yard is full of perennials and a beautiful pink blooming magnolia tree. The home needs a little bit of work and is being sold as is so that you can pick out your own finishes/tastes, which is why it is priced much lower than market value! This home offers a ton of potential! Weekend warriors can knock out the work needed in just a weekend or two. The home is a quick fix for first time home buyer or if you are an investor, it's a great rental option at this price! A fresh coat of paint, some new flooring and a few fixes would make this home new again! The home is also Ethernet wired. All amenities are just a short commute away; everything is right at your fingertips! Close to Route 1, I-95, U of D and the Maryland line.
Location
State DE
County New Castle
Area Newark/Glasgow (30905)
Zoning NCTH
Rooms
Other Rooms Living Room, Dining Room, Primary Bedroom, Kitchen, Family Room, Bedroom 1, Laundry
Basement Full, Outside Entrance
Interior
Interior Features Primary Bath(s), Ceiling Fan(s), Kitchen - Eat-In
Hot Water Natural Gas
Heating Gas, Forced Air
Cooling Central A/C
Flooring Fully Carpeted, Vinyl
Fireplace N
Heat Source Natural Gas
Laundry Lower Floor
Exterior
Exterior Feature Deck(s)
Waterfront N
Water Access N
Accessibility None
Porch Deck(s)
Parking Type None
Garage N
Building
Lot Description Level, Rear Yard
Story 2
Foundation Concrete Perimeter
Sewer Public Sewer
Water Public
Architectural Style Colonial
Level or Stories 2
Additional Building Above Grade
New Construction N
Schools
High Schools Christiana
School District Christina
Others
HOA Fee Include Common Area Maintenance
Senior Community No
Tax ID 11-028.20-292
Ownership Fee Simple
Acceptable Financing Conventional, FHA 203(b)
Listing Terms Conventional, FHA 203(b)
Financing Conventional,FHA 203(b)
Read Less
Want to know what your home might be worth? Contact us for a FREE valuation!

Our team is ready to help you sell your home for the highest possible price ASAP

Bought with Debra K Carroll • Long & Foster Real Estate, Inc.







