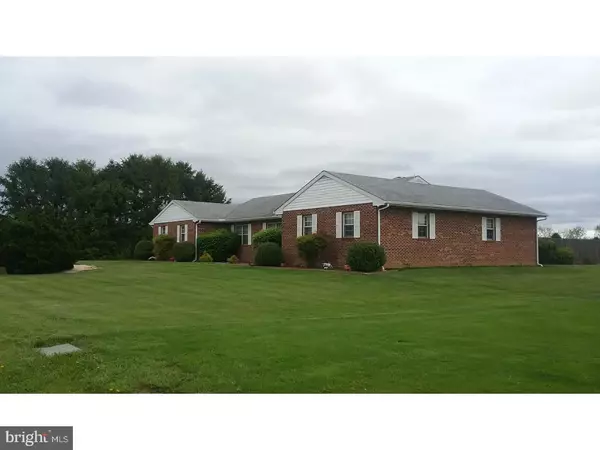$325,000
$325,000
For more information regarding the value of a property, please contact us for a free consultation.
1886 MCCOY RD Bear, DE 19701
3 Beds
2 Baths
2,225 SqFt
Key Details
Sold Price $325,000
Property Type Single Family Home
Sub Type Detached
Listing Status Sold
Purchase Type For Sale
Square Footage 2,225 sqft
Price per Sqft $146
Subdivision None Available
MLS Listing ID 1000064634
Sold Date 07/06/17
Style Ranch/Rambler
Bedrooms 3
Full Baths 2
HOA Y/N N
Abv Grd Liv Area 2,225
Originating Board TREND
Year Built 1985
Annual Tax Amount $3,092
Tax Year 2016
Lot Size 1.060 Acres
Acres 1.06
Lot Dimensions 216 X 215
Property Description
Beautifully maintained all brick ranch house on a country acre. 24'x24' Florida room with skylights, 20'x40' in-ground pool with beautifully landscaped pool area including elevated wooden patio. 2-car detached garage as well as 2-car attached garage with separate heated workshop area. Both detached garage and shed have electric service. Fabulous built-in shelves in 2nd bedroom would make a wonderful office. Heatilator in Family Room brick fireplace. Just about everything anyone could want - and just 1/2 mile from Rte 1! Also for sale is a beautiful 1 acre lot next door. See MLS #6978043 Line of trees next to the driveway are on adjoining lot.
Location
State DE
County New Castle
Area Newark/Glasgow (30905)
Zoning NC21
Rooms
Other Rooms Living Room, Dining Room, Primary Bedroom, Bedroom 2, Kitchen, Family Room, Bedroom 1, Laundry, Other
Basement Partial, Unfinished, Outside Entrance
Interior
Interior Features Primary Bath(s), Kitchen - Island, Butlers Pantry, Skylight(s), Ceiling Fan(s), Attic/House Fan, Water Treat System, Exposed Beams, Dining Area
Hot Water Electric
Heating Oil, Hot Water
Cooling Central A/C
Flooring Wood, Fully Carpeted, Vinyl, Tile/Brick
Fireplaces Number 1
Fireplaces Type Brick
Equipment Cooktop, Built-In Range, Built-In Microwave
Fireplace Y
Window Features Bay/Bow
Appliance Cooktop, Built-In Range, Built-In Microwave
Heat Source Oil
Laundry Main Floor
Exterior
Exterior Feature Patio(s), Porch(es)
Garage Inside Access, Garage Door Opener, Oversized
Garage Spaces 7.0
Pool In Ground
Utilities Available Cable TV
Waterfront N
Water Access N
Accessibility None
Porch Patio(s), Porch(es)
Parking Type Driveway, Attached Garage, Detached Garage, Other
Total Parking Spaces 7
Garage Y
Building
Story 1
Sewer On Site Septic
Water Well
Architectural Style Ranch/Rambler
Level or Stories 1
Additional Building Above Grade
New Construction N
Schools
School District Colonial
Others
Senior Community No
Tax ID 12-013.00-021
Ownership Fee Simple
Security Features Security System
Read Less
Want to know what your home might be worth? Contact us for a FREE valuation!

Our team is ready to help you sell your home for the highest possible price ASAP

Bought with Christen McDade • Century 21 Premier Homes







