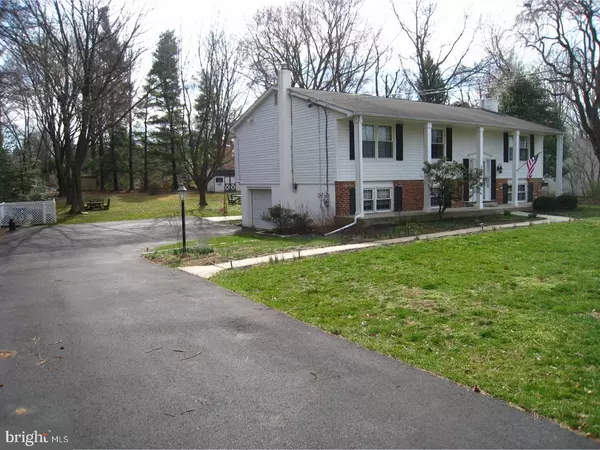$275,000
$279,900
1.8%For more information regarding the value of a property, please contact us for a free consultation.
204 UNION MILL RD Mount Laurel, NJ 08054
5 Beds
3 Baths
2,082 SqFt
Key Details
Sold Price $275,000
Property Type Single Family Home
Sub Type Detached
Listing Status Sold
Purchase Type For Sale
Square Footage 2,082 sqft
Price per Sqft $132
Subdivision None Available
MLS Listing ID 1000071674
Sold Date 04/26/17
Style Traditional,Bi-level
Bedrooms 5
Full Baths 2
Half Baths 1
HOA Y/N N
Abv Grd Liv Area 2,082
Originating Board TREND
Year Built 1970
Annual Tax Amount $6,231
Tax Year 2016
Lot Size 0.760 Acres
Acres 0.76
Lot Dimensions 120X279
Property Description
Lots of light describes this well maintained 5 bedroom, 2 and a half bath move in ready home. Three quarters of an acre with large tree lined backyard. Walk out from the lower level or enjoy your morning coffee while viewing the beautiful scenery from the large deck. The eat-in kitchen is well appointed with oak cabinets and new stainless steel appliances. The floor plan is great for entertaining with the dining room, living room and deck just steps from the kitchen. The large master bedroom is on the main floor and has an on-suite bathroom. The second and third bedrooms are on the main floor and share a full bath. The main floor is wall to wall carpeted over hardwood floors. The television Room with remote controlled gas fireplace is on the lower level along with the fourth and fifth bedrooms, one of which has been used as an office, and a half bath. The laundry room, craft room, workshop and garage are on the lower level. There is a second full refrigerator in the craft room. The garage can be accessed from inside the home and there is a door to the backyard from the lower level. The large driveway has parking for 3-4 cars. This home is well located just a block from a community swimming pool, just down the block form the elementary school and just a short distance from grocery stores, banks and pharmacies. Easy access to Routes 38 and 295.
Location
State NJ
County Burlington
Area Mount Laurel Twp (20324)
Zoning RES
Rooms
Other Rooms Living Room, Dining Room, Primary Bedroom, Bedroom 2, Bedroom 3, Kitchen, Family Room, Bedroom 1, Laundry, Other, Attic
Interior
Interior Features Primary Bath(s), Butlers Pantry, Ceiling Fan(s), Attic/House Fan, Stall Shower, Kitchen - Eat-In
Hot Water Natural Gas
Heating Gas, Hot Water, Baseboard
Cooling Central A/C
Flooring Fully Carpeted
Fireplaces Number 1
Fireplaces Type Gas/Propane
Equipment Built-In Range, Oven - Self Cleaning, Dishwasher, Refrigerator, Disposal, Built-In Microwave
Fireplace Y
Appliance Built-In Range, Oven - Self Cleaning, Dishwasher, Refrigerator, Disposal, Built-In Microwave
Heat Source Natural Gas
Laundry Lower Floor
Exterior
Exterior Feature Deck(s)
Garage Inside Access
Garage Spaces 4.0
Utilities Available Cable TV
Waterfront N
Water Access N
Roof Type Pitched
Accessibility None
Porch Deck(s)
Parking Type Other
Total Parking Spaces 4
Garage N
Building
Lot Description Level, Front Yard, Rear Yard, SideYard(s)
Foundation Brick/Mortar
Sewer Public Sewer
Water Public
Architectural Style Traditional, Bi-level
Additional Building Above Grade, Shed
New Construction N
Schools
Elementary Schools Larchmont
Middle Schools Thomas E. Harrington
School District Mount Laurel Township Public Schools
Others
Senior Community No
Tax ID 24-00410-00002 01
Ownership Fee Simple
Security Features Security System
Read Less
Want to know what your home might be worth? Contact us for a FREE valuation!

Our team is ready to help you sell your home for the highest possible price ASAP

Bought with Patricia Greway • Keller Williams Realty - Cherry Hill







