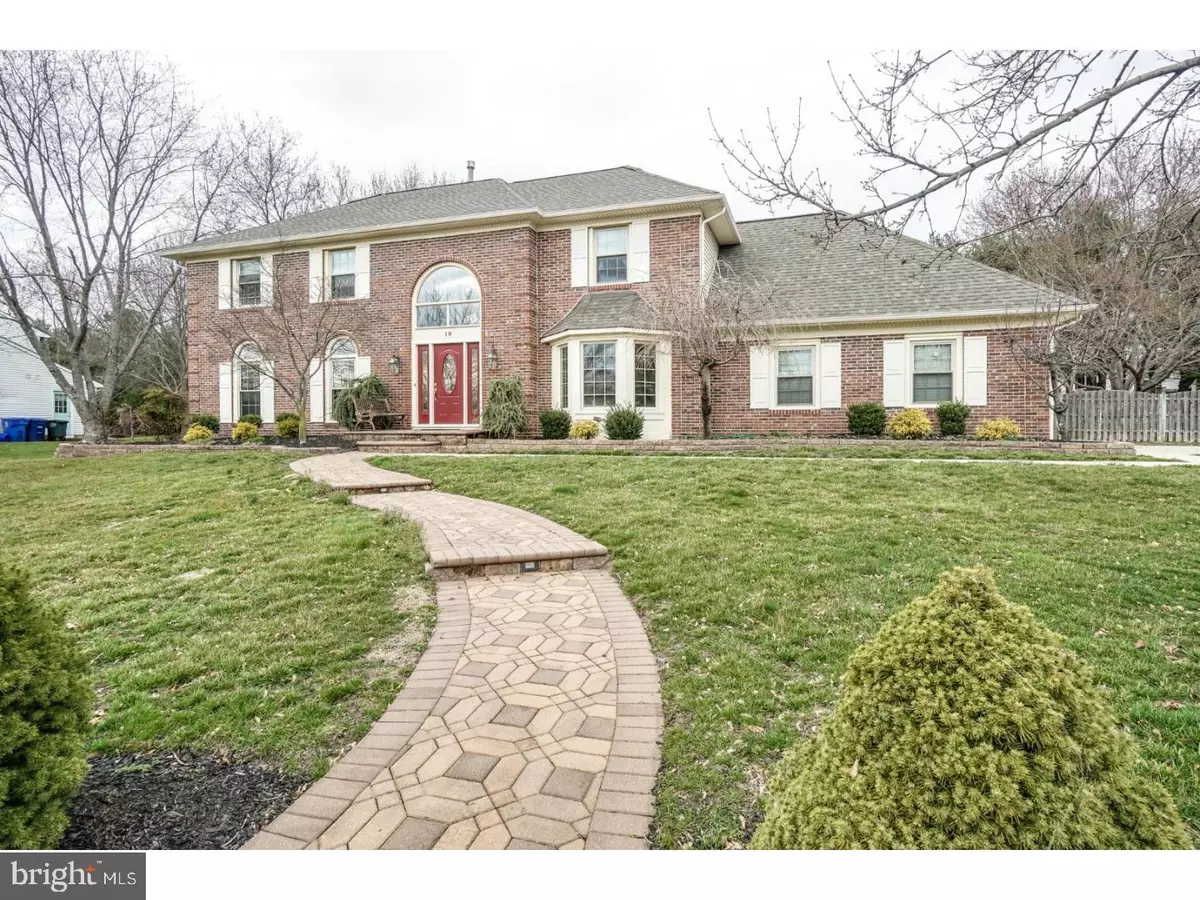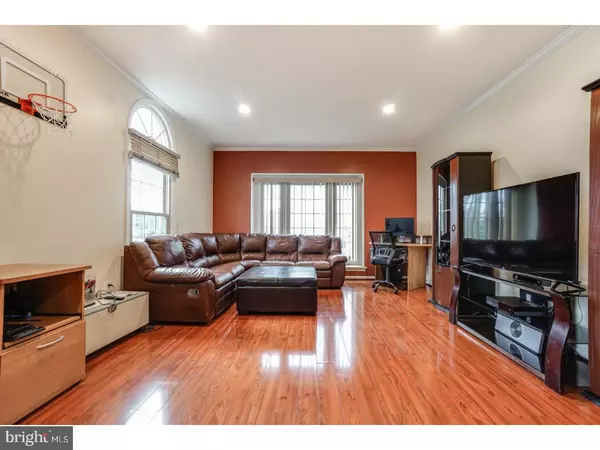$422,500
$425,000
0.6%For more information regarding the value of a property, please contact us for a free consultation.
19 EASTON WAY Hainesport, NJ 08036
4 Beds
4 Baths
2,782 SqFt
Key Details
Sold Price $422,500
Property Type Single Family Home
Sub Type Detached
Listing Status Sold
Purchase Type For Sale
Square Footage 2,782 sqft
Price per Sqft $151
Subdivision Hainesport Chase
MLS Listing ID 1000071728
Sold Date 06/22/17
Style Colonial
Bedrooms 4
Full Baths 2
Half Baths 2
HOA Y/N N
Abv Grd Liv Area 2,782
Originating Board TREND
Year Built 1988
Annual Tax Amount $8,390
Tax Year 2016
Lot Dimensions 115X160/31X1
Property Description
This beautiful 4 bedroom, bright, executive Crofton home boasts an elegant, newly renovated kitchen with granite throughout, a step up breakfast bar, designer back splash and Italian ceramic tile. In addition to a large, fenced yard, impressive storage areas, a stone fireplace, recessed lighting and crown molding, you will love the finished basement which includes a bathroom and built in speakers for a dynamic movie experience. The bonus room with double doors off the spacious master bedroom can be used as a sitting room, home office or exercise room. Low taxes and the superb location of Hainesport Chase makes this home a must see!
Location
State NJ
County Burlington
Area Hainesport Twp (20316)
Zoning R
Rooms
Other Rooms Living Room, Dining Room, Primary Bedroom, Bedroom 2, Bedroom 3, Kitchen, Family Room, Bedroom 1, Laundry, Other
Basement Partial
Interior
Interior Features Kitchen - Eat-In
Hot Water Natural Gas
Heating Gas
Cooling Central A/C
Fireplaces Number 1
Equipment Dishwasher
Fireplace Y
Appliance Dishwasher
Heat Source Natural Gas
Laundry Main Floor
Exterior
Garage Spaces 4.0
Waterfront N
Water Access N
Roof Type Shingle
Accessibility None
Parking Type Attached Garage
Attached Garage 2
Total Parking Spaces 4
Garage Y
Building
Story 2
Sewer Public Sewer
Water Public
Architectural Style Colonial
Level or Stories 2
Additional Building Above Grade
New Construction N
Schools
High Schools Rancocas Valley Regional
School District Rancocas Valley Regional Schools
Others
Senior Community No
Tax ID 16-00114 05-00016
Ownership Fee Simple
Read Less
Want to know what your home might be worth? Contact us for a FREE valuation!

Our team is ready to help you sell your home for the highest possible price ASAP

Bought with Gregory Kincaid • RE/MAX Of Cherry Hill







