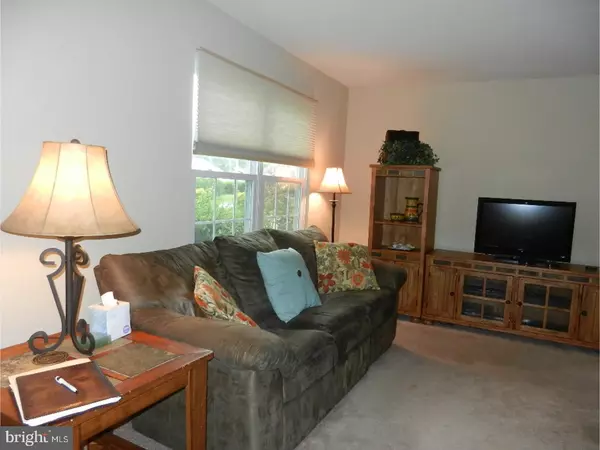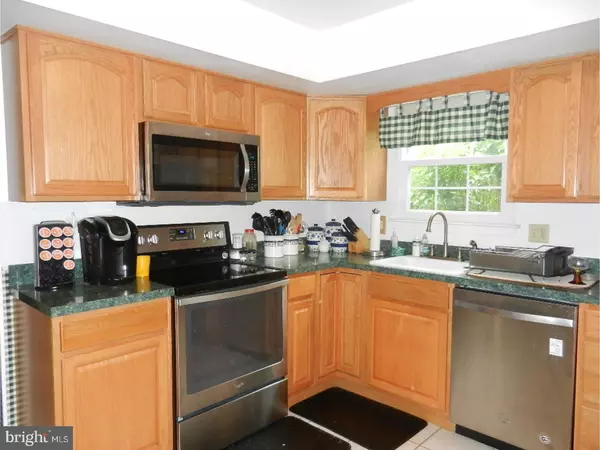$287,500
$300,000
4.2%For more information regarding the value of a property, please contact us for a free consultation.
18 CHESTNUT DR Eastampton, NJ 08060
4 Beds
3 Baths
2,013 SqFt
Key Details
Sold Price $287,500
Property Type Single Family Home
Sub Type Detached
Listing Status Sold
Purchase Type For Sale
Square Footage 2,013 sqft
Price per Sqft $142
Subdivision Eastampton Farms
MLS Listing ID 1000076476
Sold Date 08/04/17
Style Colonial
Bedrooms 4
Full Baths 2
Half Baths 1
HOA Y/N N
Abv Grd Liv Area 2,013
Originating Board TREND
Year Built 1987
Annual Tax Amount $7,599
Tax Year 2016
Lot Dimensions 147X82
Property Description
Your own Inground pool and stamped concrete patio plus walkways and gardens in the fenced yard provide bonus amenities for entertaining with this lovely Eastampton Farms Colonial.The Wellington Model is one of the larger models with an open area in the second floor hall. Convenient to Community School K-8th, the Sports Complex for the High School, area parks and recreation and well as the Joint Base. New Roof,AC about 3 years old, extended utility room and extra cabinets in the garage are great for storage. Family room has sliding doors the lead out to the backyard. Bathrooms are updated and the kitchen has newer appliances, counter tips and cabinets. Quick closing is available so you can enjoy your summer in the pool!
Location
State NJ
County Burlington
Area Eastampton Twp (20311)
Zoning RESD
Rooms
Other Rooms Living Room, Dining Room, Primary Bedroom, Bedroom 2, Bedroom 3, Kitchen, Family Room, Bedroom 1, Laundry, Attic
Interior
Interior Features Primary Bath(s), Ceiling Fan(s), Kitchen - Eat-In
Hot Water Electric
Heating Electric, Steam
Cooling Central A/C
Flooring Fully Carpeted, Tile/Brick
Equipment Built-In Range, Oven - Self Cleaning, Dishwasher, Refrigerator
Fireplace N
Window Features Energy Efficient
Appliance Built-In Range, Oven - Self Cleaning, Dishwasher, Refrigerator
Heat Source Electric, Other
Laundry Main Floor
Exterior
Exterior Feature Patio(s)
Garage Inside Access, Garage Door Opener
Garage Spaces 5.0
Fence Other
Pool In Ground
Utilities Available Cable TV
Waterfront N
Water Access N
Roof Type Shingle
Accessibility None
Porch Patio(s)
Parking Type Driveway, Attached Garage, Other
Attached Garage 2
Total Parking Spaces 5
Garage Y
Building
Lot Description Corner, Level, Front Yard, Rear Yard, SideYard(s)
Story 2
Sewer Public Sewer
Water Public
Architectural Style Colonial
Level or Stories 2
Additional Building Above Grade
New Construction N
Schools
School District Eastampton Township Public Schools
Others
Senior Community No
Tax ID 11-01100 03-00010
Ownership Fee Simple
Acceptable Financing Conventional, VA, FHA 203(b), USDA
Listing Terms Conventional, VA, FHA 203(b), USDA
Financing Conventional,VA,FHA 203(b),USDA
Read Less
Want to know what your home might be worth? Contact us for a FREE valuation!

Our team is ready to help you sell your home for the highest possible price ASAP

Bought with Susan Rexon • Coldwell Banker Realty







