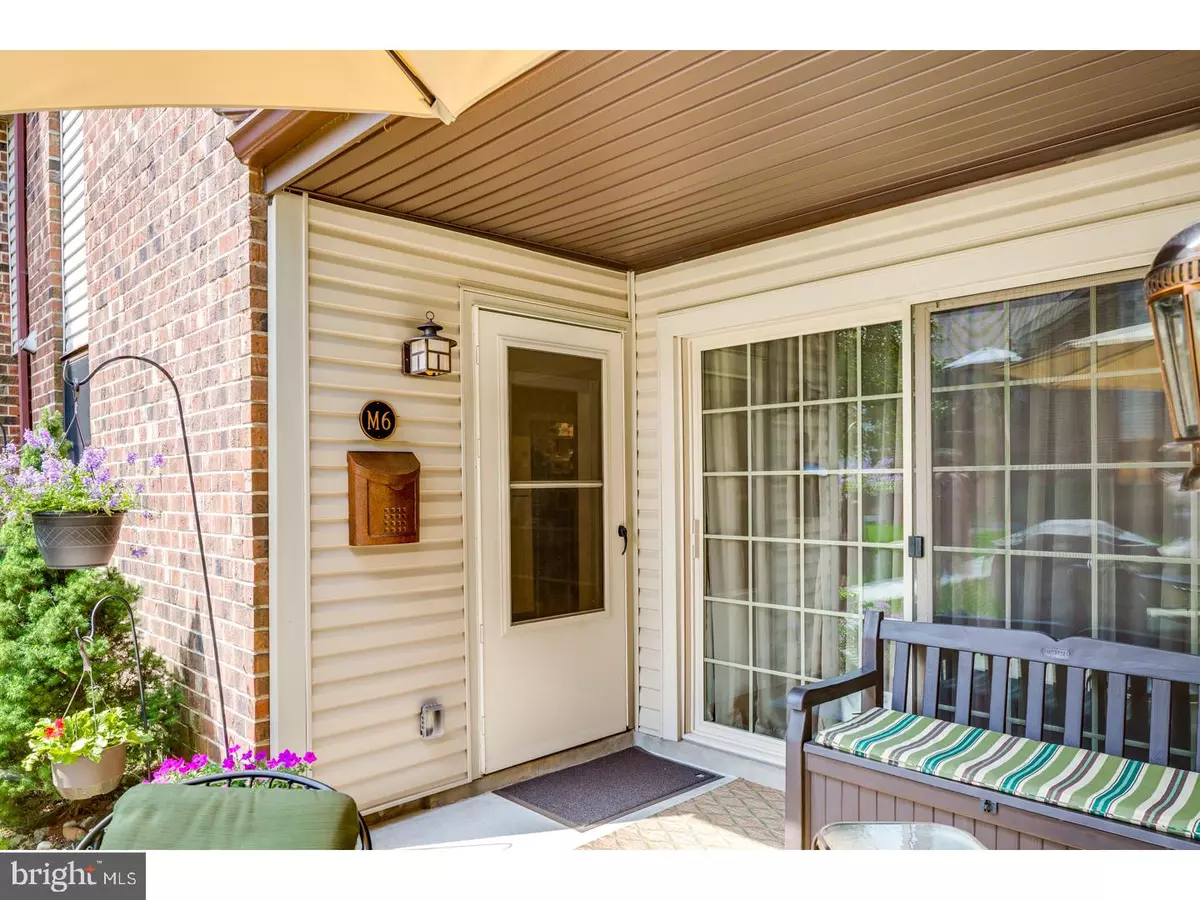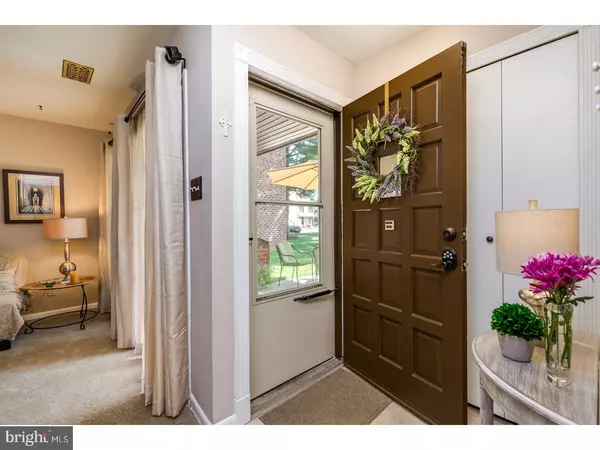$76,000
$79,900
4.9%For more information regarding the value of a property, please contact us for a free consultation.
1475 MOUNT HOLLY RD #M6 Edgewater Park, NJ 08010
1 Bed
1 Bath
1,024 SqFt
Key Details
Sold Price $76,000
Property Type Townhouse
Sub Type Interior Row/Townhouse
Listing Status Sold
Purchase Type For Sale
Square Footage 1,024 sqft
Price per Sqft $74
Subdivision Cooper Valley Vil
MLS Listing ID 1000077438
Sold Date 08/30/17
Style Traditional
Bedrooms 1
Full Baths 1
HOA Fees $177/qua
HOA Y/N N
Abv Grd Liv Area 1,024
Originating Board TREND
Year Built 1971
Annual Tax Amount $1,896
Tax Year 2016
Property Description
Perfect! An elegantly appointed condo in desirable Cooper Valley Village. Courtyard placed, you enter through a delightfully furnished custom patio exclusive to this unit. Imagine summer and fall dining in the open air on your private patio. Spacious rooms shimmer in natural contemporary tones. The refurbished bath is a beautiful, glowing spa white. A roomy chef's kitchen with food preparation on one end and a stylish breakfast counter at the other. As an added benefit the breakfast counter doubles as a work station with additional cabinets and drawer, complete with professionally hard wired under counter surge protection. The comfortable and sizable bedroom is set in the front of the home taking advantage of lovely natural light. A walk-in closet adds to the bedrooms appeal. Newer carpets, laminate wood tone floors and ceramic tile flooring blend beautifully through-out the home. You will also find newer energy efficient Pella replacement windows, a new dishwasher, a newer range, a new above range microwave w/ exhaust, a newer refrigerator, a newer water heater and a newer front-loading washer and dryer. All this and a huge walk-in storage closet conveniently located off the kitchen. Absolutely nothing to do here but move in!
Location
State NJ
County Burlington
Area Edgewater Park Twp (20312)
Zoning RES
Rooms
Other Rooms Living Room, Dining Room, Primary Bedroom, Kitchen
Interior
Interior Features Butlers Pantry, Breakfast Area
Hot Water Natural Gas
Heating Gas, Forced Air
Cooling Central A/C
Flooring Fully Carpeted, Tile/Brick
Equipment Built-In Range, Dishwasher
Fireplace N
Appliance Built-In Range, Dishwasher
Heat Source Natural Gas
Laundry Main Floor
Exterior
Exterior Feature Patio(s)
Amenities Available Swimming Pool
Waterfront N
Water Access N
Roof Type Pitched
Accessibility None
Porch Patio(s)
Parking Type None
Garage N
Building
Story 1
Sewer Public Sewer
Water Public
Architectural Style Traditional
Level or Stories 1
Additional Building Above Grade
New Construction N
Schools
High Schools Burlington City
School District Burlington City Schools
Others
HOA Fee Include Pool(s),Common Area Maintenance,Ext Bldg Maint,Lawn Maintenance,Snow Removal,Trash,Water
Senior Community No
Tax ID 12-00404 08-00011-CM006
Ownership Fee Simple
Pets Description Case by Case Basis
Read Less
Want to know what your home might be worth? Contact us for a FREE valuation!

Our team is ready to help you sell your home for the highest possible price ASAP

Bought with Patricia A Fiume • RE/MAX Of Cherry Hill







