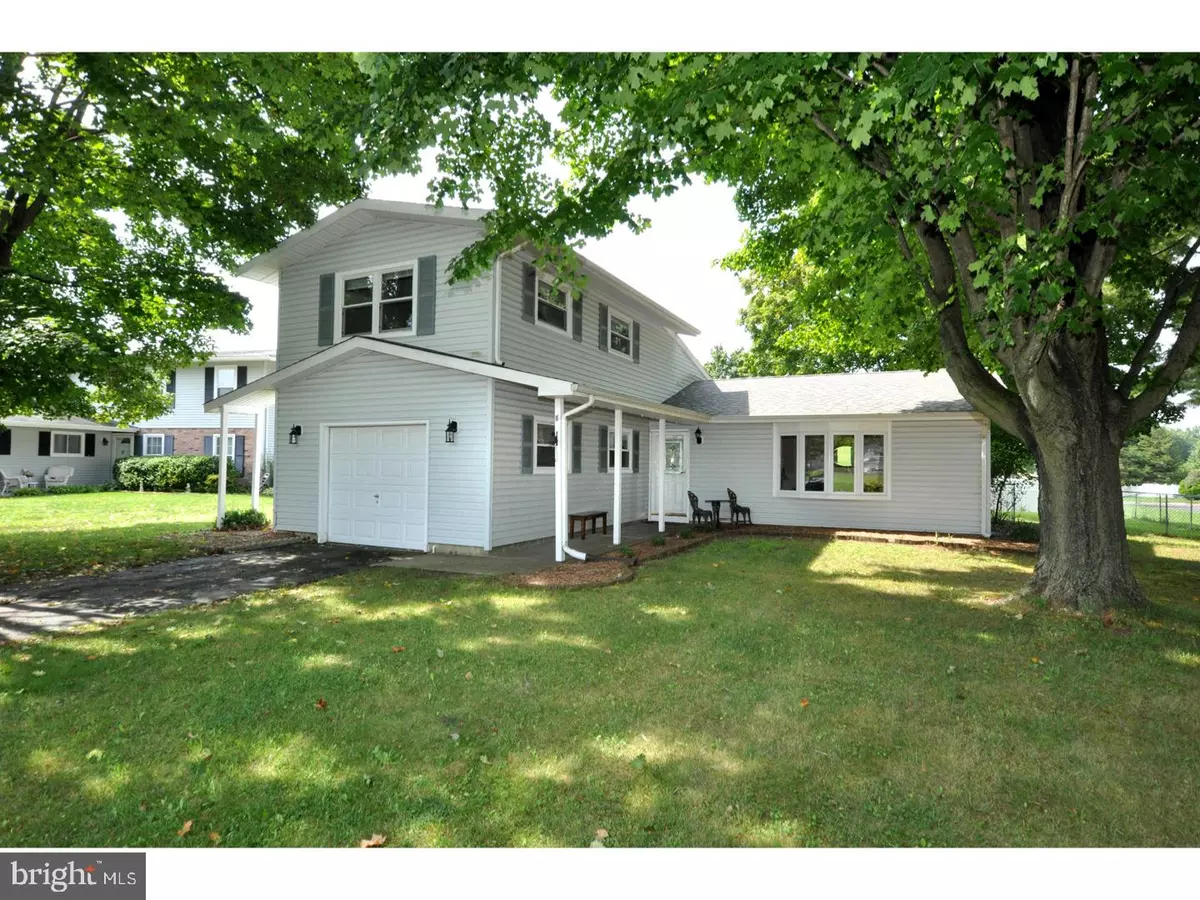$218,000
$218,000
For more information regarding the value of a property, please contact us for a free consultation.
1 DARBY CIR E Eastampton Twp, NJ 08060
3 Beds
3 Baths
1,552 SqFt
Key Details
Sold Price $218,000
Property Type Single Family Home
Sub Type Detached
Listing Status Sold
Purchase Type For Sale
Square Footage 1,552 sqft
Price per Sqft $140
Subdivision Vistas
MLS Listing ID 1000422693
Sold Date 10/06/17
Style Traditional,Split Level
Bedrooms 3
Full Baths 2
Half Baths 1
HOA Y/N N
Abv Grd Liv Area 1,552
Originating Board TREND
Year Built 1973
Annual Tax Amount $6,351
Tax Year 2016
Lot Size 10,324 Sqft
Acres 0.24
Lot Dimensions 127X100
Property Description
A stunning split level home that is move in ready! As you walk into the foyer you are greeted by the natural light streaming in through the new bay window in the living room. The living room is a large room with neutral decor. Off to the left is an updated half bathroom and generous family room with carpet and a large walk in closet. The eat-in kitchen is towards the back of the home and is one of the largest rooms of the home. With ceramic tile floors, granite counters, tile backsplash and white cabinets the kitchen provides all your modern amenities to entertain family and friends. Off of the kitchen is a generous stamped concrete patio into a great fenced yard. Three bedrooms which includes a master suite with a walk-in closet and private bathroom round out the 2nd floor. The final piece that makes this home perfect for the next owner is the lower level media room that offers a second space for play and watching TV. This is a MUST SEE!
Location
State NJ
County Burlington
Area Eastampton Twp (20311)
Zoning R
Rooms
Other Rooms Living Room, Primary Bedroom, Bedroom 2, Kitchen, Family Room, Bedroom 1, Other, Media Room, Attic
Basement Partial
Interior
Interior Features Primary Bath(s), Butlers Pantry, Kitchen - Eat-In
Hot Water Natural Gas
Heating Forced Air
Cooling Central A/C
Flooring Wood, Fully Carpeted, Tile/Brick
Fireplace N
Window Features Bay/Bow
Heat Source Natural Gas
Laundry Lower Floor
Exterior
Exterior Feature Patio(s)
Garage Spaces 3.0
Fence Other
Utilities Available Cable TV
Waterfront N
Water Access N
Roof Type Pitched
Accessibility Mobility Improvements
Porch Patio(s)
Parking Type Attached Garage
Attached Garage 1
Total Parking Spaces 3
Garage Y
Building
Lot Description Corner, Level, Open, Front Yard, Rear Yard, SideYard(s)
Story Other
Sewer Public Sewer
Water Public
Architectural Style Traditional, Split Level
Level or Stories Other
Additional Building Above Grade
Structure Type Cathedral Ceilings,9'+ Ceilings
New Construction N
Schools
High Schools Rancocas Valley Regional
School District Rancocas Valley Regional Schools
Others
Senior Community No
Tax ID 11-01001 04-00001
Ownership Fee Simple
Acceptable Financing Conventional, VA, FHA 203(b)
Listing Terms Conventional, VA, FHA 203(b)
Financing Conventional,VA,FHA 203(b)
Read Less
Want to know what your home might be worth? Contact us for a FREE valuation!

Our team is ready to help you sell your home for the highest possible price ASAP

Bought with Ashley W Butler • Keller Williams Realty - Moorestown







