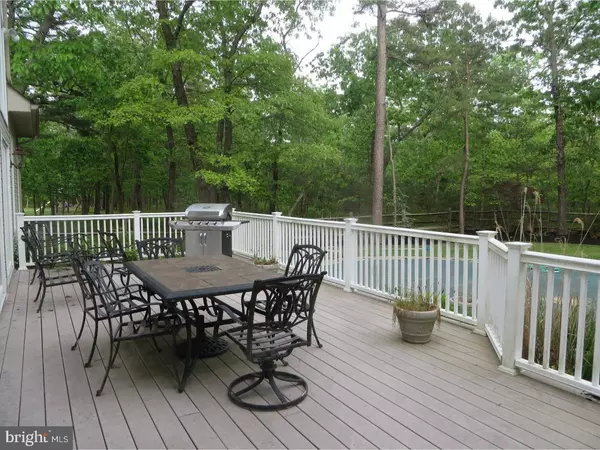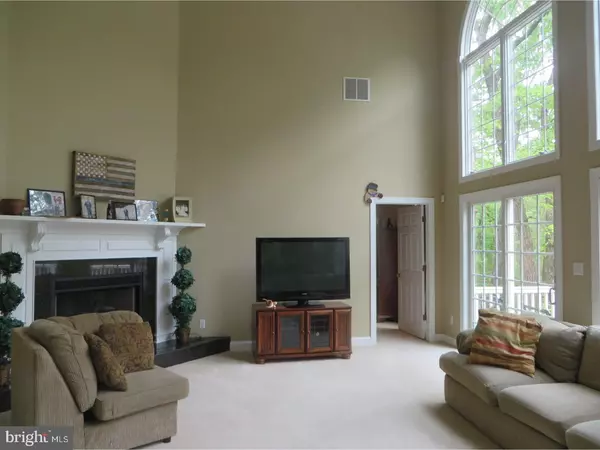$471,000
$495,000
4.8%For more information regarding the value of a property, please contact us for a free consultation.
7 HARMONY CT Vincentown, NJ 08088
4 Beds
4 Baths
5,500 SqFt
Key Details
Sold Price $471,000
Property Type Single Family Home
Sub Type Detached
Listing Status Sold
Purchase Type For Sale
Square Footage 5,500 sqft
Price per Sqft $85
Subdivision Tranquility Ridge
MLS Listing ID 1003280367
Sold Date 01/02/18
Style French
Bedrooms 4
Full Baths 2
Half Baths 2
HOA Fees $18/ann
HOA Y/N Y
Abv Grd Liv Area 3,400
Originating Board TREND
Year Built 2000
Annual Tax Amount $10,160
Tax Year 2016
Lot Size 3.782 Acres
Acres 3.78
Property Description
Ready to show!!! Don't miss this awesome custom home in "Tranquility Ridge"! This impressive French style designed sits on a cul de sac with 3.78 acres. Beautiful entry into the 200 ft driveway. Paver walk way, professionally landscaped. Brick front. Circular driveway leads to 3 car garage.( 1 gar garage converted to workshop and second partial kitchen). Beautiful 2-story entry foyer with wood flooring, impressive staircase, columns to spate the formal living & dining rooms. Both rooms feature crown molding, recessed lights, off white wall to wall carpeting & neutral painted walls. Stunning 2 story great room, with oversized corner marble fireplace with wood mantel. Full 2-story wall of Anderson windows, all bottom levels are sliders to composite deck, with palladia top windows. very impressive! All Anderson windows and sliders t/o. Casablanca ceiling fans. Stunning gourmet chiefs kitchen, with of 42" maple cabinets, Island work center, all stainless steel appliances including 5 burner stove. Wood flooring. Granite counter tops and tumbled marble backsplash. recessed lighting. Sliding doors to large composite deck. Beautiful in ground pool with newer liner. Awesome yard. First floor master suite- sumptuous and oversized with a large bedroom with sitting area, his and hers walk in closets. Large master bath with tiled surround garden tub, double vanity with dressing area, and tiled seamless shower. Upstairs- 3 large additional bedrooms, full bathroom, laundry room, and walk in closet. Attic accesses. Full mostly finished basement with (30 x 20) family room, custom theater room (36 x 14) with 100" screen, projector and surround sound. (23 x 13) office/den. Powder room. (20 x 12 ) utility room. gas heat and central air. Numerous amenities abound. Show and sell!!!
Location
State NJ
County Burlington
Area Southampton Twp (20333)
Zoning RESID
Rooms
Other Rooms Living Room, Dining Room, Primary Bedroom, Bedroom 2, Bedroom 3, Kitchen, Family Room, Bedroom 1, Laundry, Other, Attic
Basement Full, Fully Finished
Interior
Interior Features Primary Bath(s), Kitchen - Island, Ceiling Fan(s), Attic/House Fan, Stain/Lead Glass, Sprinkler System, Stall Shower, Dining Area
Hot Water Natural Gas
Heating Gas, Forced Air
Cooling Central A/C
Flooring Wood, Fully Carpeted, Tile/Brick
Fireplaces Number 1
Fireplaces Type Marble, Gas/Propane
Equipment Built-In Range, Oven - Self Cleaning, Dishwasher, Disposal, Built-In Microwave
Fireplace Y
Window Features Bay/Bow,Energy Efficient,Replacement
Appliance Built-In Range, Oven - Self Cleaning, Dishwasher, Disposal, Built-In Microwave
Heat Source Natural Gas
Laundry Upper Floor
Exterior
Exterior Feature Deck(s), Porch(es)
Garage Spaces 6.0
Fence Other
Pool In Ground
Utilities Available Cable TV
Waterfront N
Water Access N
Roof Type Pitched,Shingle
Accessibility None
Porch Deck(s), Porch(es)
Parking Type Driveway, Attached Garage
Attached Garage 3
Total Parking Spaces 6
Garage Y
Building
Lot Description Cul-de-sac, Level, Open, Trees/Wooded, Front Yard, Rear Yard, SideYard(s)
Story 2
Foundation Brick/Mortar
Sewer On Site Septic
Water Well
Architectural Style French
Level or Stories 2
Additional Building Above Grade, Below Grade
Structure Type Cathedral Ceilings,9'+ Ceilings
New Construction N
Others
Senior Community No
Tax ID 33-03601-00064
Ownership Fee Simple
Acceptable Financing Conventional, VA, FHA 203(b)
Listing Terms Conventional, VA, FHA 203(b)
Financing Conventional,VA,FHA 203(b)
Read Less
Want to know what your home might be worth? Contact us for a FREE valuation!

Our team is ready to help you sell your home for the highest possible price ASAP

Bought with Dale Michele M Parello • BHHS Fox & Roach - Robbinsville







