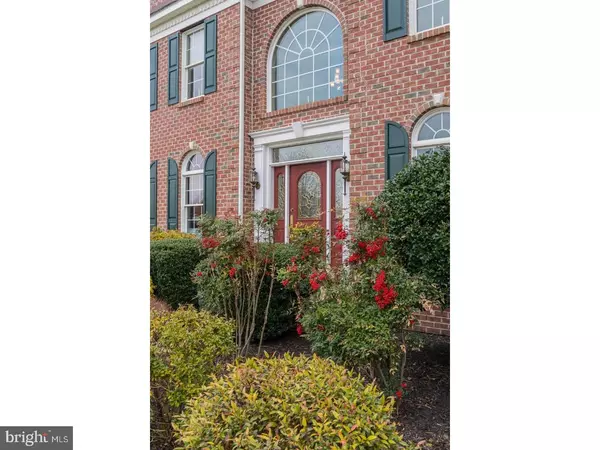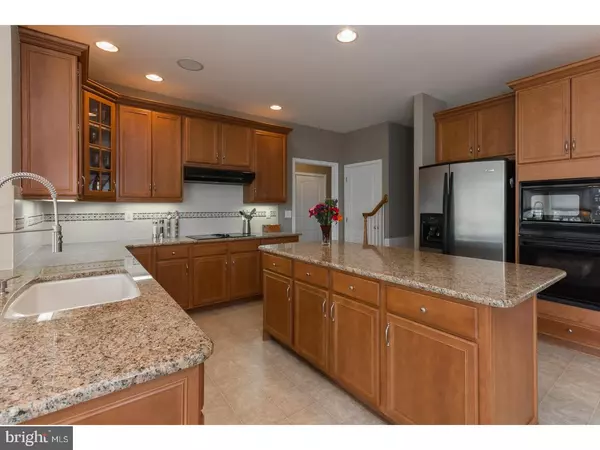$520,000
$535,000
2.8%For more information regarding the value of a property, please contact us for a free consultation.
211 AUDUBON DR Bear, DE 19701
4 Beds
4 Baths
4,275 SqFt
Key Details
Sold Price $520,000
Property Type Single Family Home
Sub Type Detached
Listing Status Sold
Purchase Type For Sale
Square Footage 4,275 sqft
Price per Sqft $121
Subdivision Red Lion Chase
MLS Listing ID 1000445373
Sold Date 09/15/17
Style Colonial
Bedrooms 4
Full Baths 3
Half Baths 1
HOA Fees $122/mo
HOA Y/N Y
Abv Grd Liv Area 4,275
Originating Board TREND
Year Built 2004
Annual Tax Amount $4,496
Tax Year 2016
Lot Size 0.560 Acres
Acres 0.56
Property Description
Welcome to this majestic brick front (no stucco!) colonial home in beautiful Red Lion Chase. Enter through the architecturally stunning two story foyer with gleaming hardwood floors, arched walls on either side and a grand butterfly staircase. The eat-in kitchen features 42in cabinets, granite counters, custom tile back splash and island seating for four (electric cooking can be easily converted to gas). The Sun room off the kitchen is surrounded by windows and overlooks the 670sf trex deck and premium 1/2 acre lot. The gracious family room features a fireplace with a 2 story floor to ceiling stone mantel. Upstairs, the Master bedroom features a gas fireplace visible from both the sitting and sleeping area, a tray ceiling, two very large walk-in closets a separate vanity area and a large, completely remodeled Master bathroom with a huge two person jacuzzi tub with water fall, lighting, bluetooth connectivity and a teak surround. Double vanity and a custom tile shower complete this stunning room. The upper level also offers a princess suite, hall bath and two additional bedrooms. The basement is ready to be finished with a large french door egress and wide staircase leading to the outside. Additional features include central vacuum, built in speaker system with centralized electronics hub, first floor mud room and laundry, office, custom lighting throughout,crown molding, tray ceilings and three car garage (See 3D tour and complete list of upgrades). The home is centrally located close to the Community Clubhouse that offers swimming pools, hot tub, fitness center, locker room, community room, basketball & tennis courts. Home is 10 min to Lums pond attractions, 10 minutes from 95 and just 20 min to Wilmington. This home shows like a model but is priced more than $100,000 less than the recently sold out Langley model if purchased new.
Location
State DE
County New Castle
Area Newark/Glasgow (30905)
Zoning S
Direction West
Rooms
Other Rooms Living Room, Dining Room, Primary Bedroom, Bedroom 2, Bedroom 3, Kitchen, Family Room, Bedroom 1, Sun/Florida Room, Laundry, Other, Office, Attic
Basement Full, Unfinished, Outside Entrance
Interior
Interior Features Primary Bath(s), Kitchen - Island, Ceiling Fan(s), WhirlPool/HotTub, Central Vacuum, Stall Shower, Kitchen - Eat-In
Hot Water Natural Gas
Heating Forced Air
Cooling Central A/C
Flooring Wood, Fully Carpeted, Vinyl
Fireplaces Number 2
Fireplaces Type Stone, Gas/Propane
Equipment Cooktop, Oven - Wall, Oven - Self Cleaning, Dishwasher, Disposal, Built-In Microwave
Fireplace Y
Appliance Cooktop, Oven - Wall, Oven - Self Cleaning, Dishwasher, Disposal, Built-In Microwave
Heat Source Natural Gas
Laundry Main Floor
Exterior
Exterior Feature Deck(s)
Garage Inside Access, Garage Door Opener
Garage Spaces 6.0
Utilities Available Cable TV
Amenities Available Swimming Pool, Tennis Courts, Club House
Waterfront N
Water Access N
Roof Type Pitched,Shingle
Accessibility None
Porch Deck(s)
Parking Type Driveway, Attached Garage, Other
Attached Garage 3
Total Parking Spaces 6
Garage Y
Building
Lot Description Corner, Level, Front Yard, Rear Yard, SideYard(s)
Story 2
Foundation Concrete Perimeter
Sewer Public Sewer
Water Public
Architectural Style Colonial
Level or Stories 2
Additional Building Above Grade
Structure Type Cathedral Ceilings,9'+ Ceilings
New Construction N
Schools
Elementary Schools Kathleen H. Wilbur
Middle Schools Gunning Bedford
High Schools William Penn
School District Colonial
Others
HOA Fee Include Pool(s),Common Area Maintenance,Health Club
Senior Community No
Tax ID 12-019.00-239
Ownership Fee Simple
Read Less
Want to know what your home might be worth? Contact us for a FREE valuation!

Our team is ready to help you sell your home for the highest possible price ASAP

Bought with Todd M Ruckle • BHHS Fox & Roach - Hockessin







