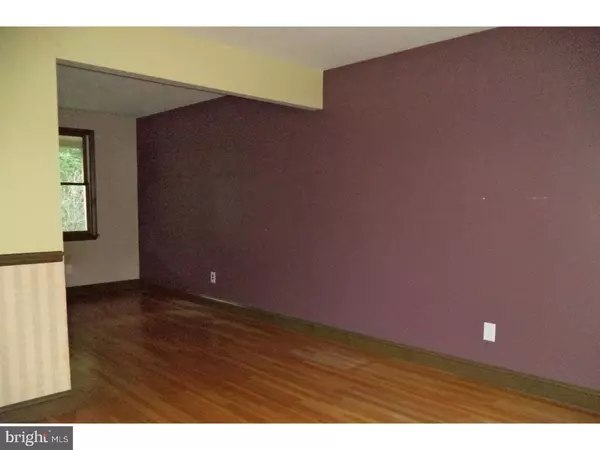$165,900
$229,900
27.8%For more information regarding the value of a property, please contact us for a free consultation.
126 DUMAS RD Cherry Hill, NJ 08003
4 Beds
3 Baths
1,978 SqFt
Key Details
Sold Price $165,900
Property Type Single Family Home
Sub Type Detached
Listing Status Sold
Purchase Type For Sale
Square Footage 1,978 sqft
Price per Sqft $83
Subdivision Downs Farm
MLS Listing ID 1000424953
Sold Date 09/28/17
Style Colonial
Bedrooms 4
Full Baths 2
Half Baths 1
HOA Y/N N
Abv Grd Liv Area 1,978
Originating Board TREND
Year Built 1960
Annual Tax Amount $8,383
Tax Year 2016
Lot Size 8,970 Sqft
Acres 0.21
Lot Dimensions 78X115
Property Description
Great Colonial located in the desirable Downs Farm neighborhood. This home offers 4 generous bedrooms with plenty of closets storage, full bath in the Master, an additional 1 baths. Open Formal Living and Dining room, with hard wood flooring, great for entertaining. Spacious eat-in kitchen with oak cabinets, custom built in seating in the breakfast area and access to the large backyard with patio through the sliding glass doors. Family room boasts beautiful French doors, bay window and brick fireplace. Partially finished basement with laundry and attached garage complete this home. Playground and excellent elementary school are all within walking distance. Easy access to Downs Farm swim club, shopping, dining, 295, and Woodcrest PATCO speedline.This property has been placed in an upcoming 8/19-8/21 event. Any post-auction offers will need to be submitted directly to the listing agent. All offers will be reviewed and responded to within 3 business days. All properties are subject to a 5% buyer's premium pursuant to the Auction Participation Agreement and Terms & Conditions (minimums will apply).
Location
State NJ
County Camden
Area Cherry Hill Twp (20409)
Zoning RES
Rooms
Other Rooms Living Room, Dining Room, Primary Bedroom, Bedroom 2, Bedroom 3, Kitchen, Family Room, Bedroom 1, Attic
Basement Full
Interior
Interior Features Primary Bath(s), Stall Shower, Kitchen - Eat-In
Hot Water Natural Gas
Cooling Central A/C
Flooring Wood, Fully Carpeted
Fireplaces Number 1
Fireplaces Type Brick
Fireplace Y
Window Features Bay/Bow
Heat Source Natural Gas
Laundry Basement
Exterior
Exterior Feature Patio(s), Porch(es)
Garage Spaces 3.0
Waterfront N
Water Access N
Roof Type Shingle
Accessibility None
Porch Patio(s), Porch(es)
Parking Type Driveway, Attached Garage
Attached Garage 1
Total Parking Spaces 3
Garage Y
Building
Story 2
Foundation Concrete Perimeter
Sewer Public Sewer
Water Public
Architectural Style Colonial
Level or Stories 2
Additional Building Above Grade
New Construction N
Schools
School District Cherry Hill Township Public Schools
Others
Senior Community No
Tax ID 09-00529 18-00024
Ownership Fee Simple
Special Listing Condition REO (Real Estate Owned)
Read Less
Want to know what your home might be worth? Contact us for a FREE valuation!

Our team is ready to help you sell your home for the highest possible price ASAP

Bought with Sharon Peoples • RE/MAX ONE Realty







