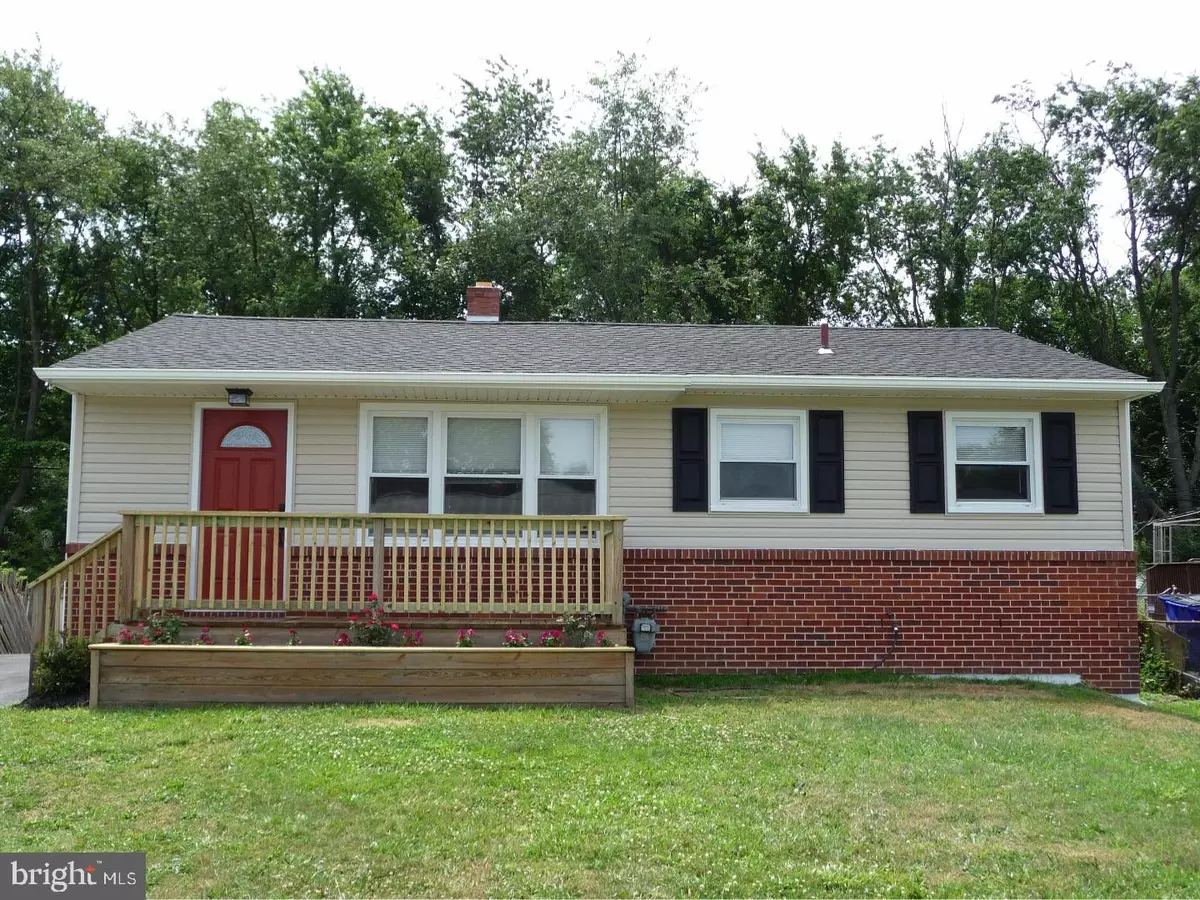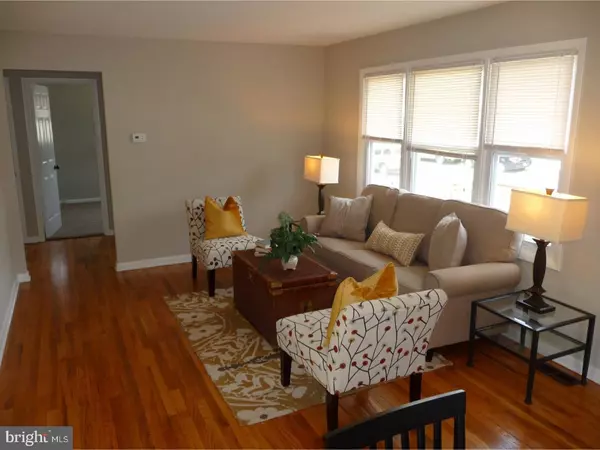$198,900
$198,900
For more information regarding the value of a property, please contact us for a free consultation.
23 E BALBACH AVE New Castle, DE 19720
3 Beds
1 Bath
1,475 SqFt
Key Details
Sold Price $198,900
Property Type Single Family Home
Sub Type Detached
Listing Status Sold
Purchase Type For Sale
Square Footage 1,475 sqft
Price per Sqft $134
Subdivision Rambleton Acres
MLS Listing ID 1000446307
Sold Date 10/06/17
Style Ranch/Rambler
Bedrooms 3
Full Baths 1
HOA Y/N N
Abv Grd Liv Area 1,475
Originating Board TREND
Year Built 1958
Annual Tax Amount $1,130
Tax Year 2016
Lot Size 7,405 Sqft
Acres 0.17
Lot Dimensions 60X125
Property Description
Don't miss out on this fantastic 3BR Ranch home which has been updated & upgraded throughout and is ready for a lucky, new owner! Features of this maintenance-free home include all new vinyl siding siding to go along with brick veneer on the front, brand new roof, new central air and gas heat, vinyl replacement windows, new driveway, and much, much more.. There is a perfect front porch with flower box leading you inside where you will see beautiful hardwoods throughout most of the main floor, a dining room area if desired, a gorgeous new Kitchen featuring new cabinets, granite counter-tops, subway tile backsplash, Stainless Steel appliances, gas cooking, recessed lighting, and sliding door leading to a back deck overlooking the rear yard. Rounding out the main level, There are three bedrooms and a brand new full bath w/ tiled, tub surround w/ new built-in ledges, ceramic tile floor, all new fixtures, including a beautiful vanity & lighting. The basement boasts a large, Finished room with recessed lighting which makes a great family room, media room, or playroom. There is also a large, unfinished area in the basement perfect for storage or a workshop. Back yard has been completely re-graded and seeded..
Location
State DE
County New Castle
Area New Castle/Red Lion/Del.City (30904)
Zoning NC6.5
Rooms
Other Rooms Living Room, Primary Bedroom, Bedroom 2, Kitchen, Family Room, Bedroom 1, Attic
Basement Full
Interior
Interior Features Butlers Pantry, Kitchen - Eat-In
Hot Water Natural Gas
Heating Forced Air
Cooling Central A/C
Flooring Wood, Fully Carpeted, Tile/Brick
Equipment Oven - Self Cleaning, Dishwasher, Energy Efficient Appliances, Built-In Microwave
Fireplace N
Window Features Energy Efficient,Replacement
Appliance Oven - Self Cleaning, Dishwasher, Energy Efficient Appliances, Built-In Microwave
Heat Source Natural Gas
Laundry Basement
Exterior
Exterior Feature Deck(s), Porch(es)
Garage Spaces 3.0
Fence Other
Utilities Available Cable TV
Waterfront N
Water Access N
Roof Type Pitched,Shingle
Accessibility None
Porch Deck(s), Porch(es)
Parking Type On Street, Driveway
Total Parking Spaces 3
Garage N
Building
Lot Description Level, Front Yard, Rear Yard
Story 1
Foundation Brick/Mortar
Sewer Public Sewer
Water Public
Architectural Style Ranch/Rambler
Level or Stories 1
Additional Building Above Grade
New Construction N
Schools
School District Colonial
Others
Senior Community No
Tax ID 10-030.10-085
Ownership Fee Simple
Acceptable Financing Conventional, VA, FHA 203(b)
Listing Terms Conventional, VA, FHA 203(b)
Financing Conventional,VA,FHA 203(b)
Read Less
Want to know what your home might be worth? Contact us for a FREE valuation!

Our team is ready to help you sell your home for the highest possible price ASAP

Bought with Patricia D Wolf • RE/MAX Elite







