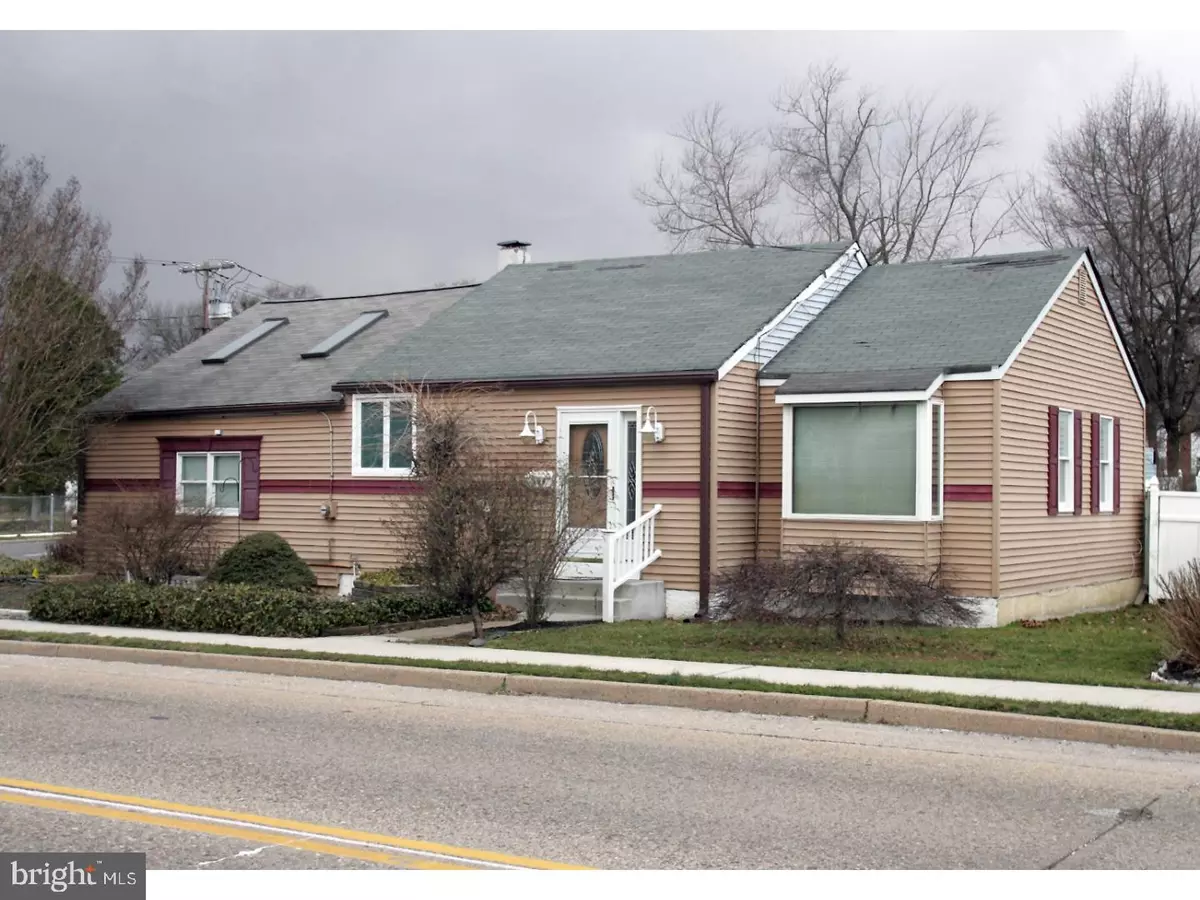$140,000
$149,900
6.6%For more information regarding the value of a property, please contact us for a free consultation.
109 E CHURCH ST Blackwood, NJ 08012
3 Beds
2 Baths
1,424 SqFt
Key Details
Sold Price $140,000
Property Type Single Family Home
Sub Type Detached
Listing Status Sold
Purchase Type For Sale
Square Footage 1,424 sqft
Price per Sqft $98
Subdivision Blackwood Estates
MLS Listing ID 1003176663
Sold Date 03/03/17
Style Ranch/Rambler
Bedrooms 3
Full Baths 1
Half Baths 1
HOA Y/N N
Abv Grd Liv Area 1,424
Originating Board TREND
Year Built 1960
Annual Tax Amount $7,095
Tax Year 2016
Lot Size 8,060 Sqft
Acres 0.18
Lot Dimensions 65X124
Property Description
Looking for multiple buildings? Have a home office or business? Need an 'In-Law Suite'? This 3 bedroom rancher in Blackwood Estates has a nicely updated and upgraded home that also includes an additional building that was most recently used as a hair salon. The main house has a large kitchen with a full appliance package, newer sink & restaurant style faucet and stylish granite counter tops. The two original bedrooms flanking the only full bathroom have hardwood flooring and beveled glass doors. In the newer part of the home is a large master bedroom and family room. As you exit the family room to the fenced back yard you'll pass the large garage (1-car) on your way to the 2nd building which fronts South Drive. This fabulous space has most recently housed a thriving salon. It comes complete with it's own heat source, hot water heater and powder room. This space could be just about anything from an 'in-law' suite to a separate business. The possibilities are endless. Come make this house your home.
Location
State NJ
County Camden
Area Gloucester Twp (20415)
Zoning RES
Rooms
Other Rooms Living Room, Dining Room, Primary Bedroom, Bedroom 2, Kitchen, Family Room, Bedroom 1, Laundry, Other
Interior
Interior Features Kitchen - Island, Skylight(s), Ceiling Fan(s), Stain/Lead Glass, Kitchen - Eat-In
Hot Water Natural Gas
Heating Gas
Cooling Central A/C
Fireplace N
Heat Source Natural Gas
Laundry Main Floor
Exterior
Garage Spaces 1.0
Utilities Available Cable TV
Waterfront N
Water Access N
Accessibility None
Parking Type On Street, Detached Garage
Total Parking Spaces 1
Garage Y
Building
Lot Description Corner, Front Yard, Rear Yard
Story 1
Sewer Public Sewer
Water Public
Architectural Style Ranch/Rambler
Level or Stories 1
Additional Building Above Grade, Shed, 2nd House
Structure Type Cathedral Ceilings,9'+ Ceilings
New Construction N
Schools
High Schools Highland Regional
School District Black Horse Pike Regional Schools
Others
Senior Community No
Tax ID 15-10704-00031
Ownership Fee Simple
Acceptable Financing Conventional
Listing Terms Conventional
Financing Conventional
Read Less
Want to know what your home might be worth? Contact us for a FREE valuation!

Our team is ready to help you sell your home for the highest possible price ASAP

Bought with Joseph C Profeta • RE/MAX Associates - Sewell







