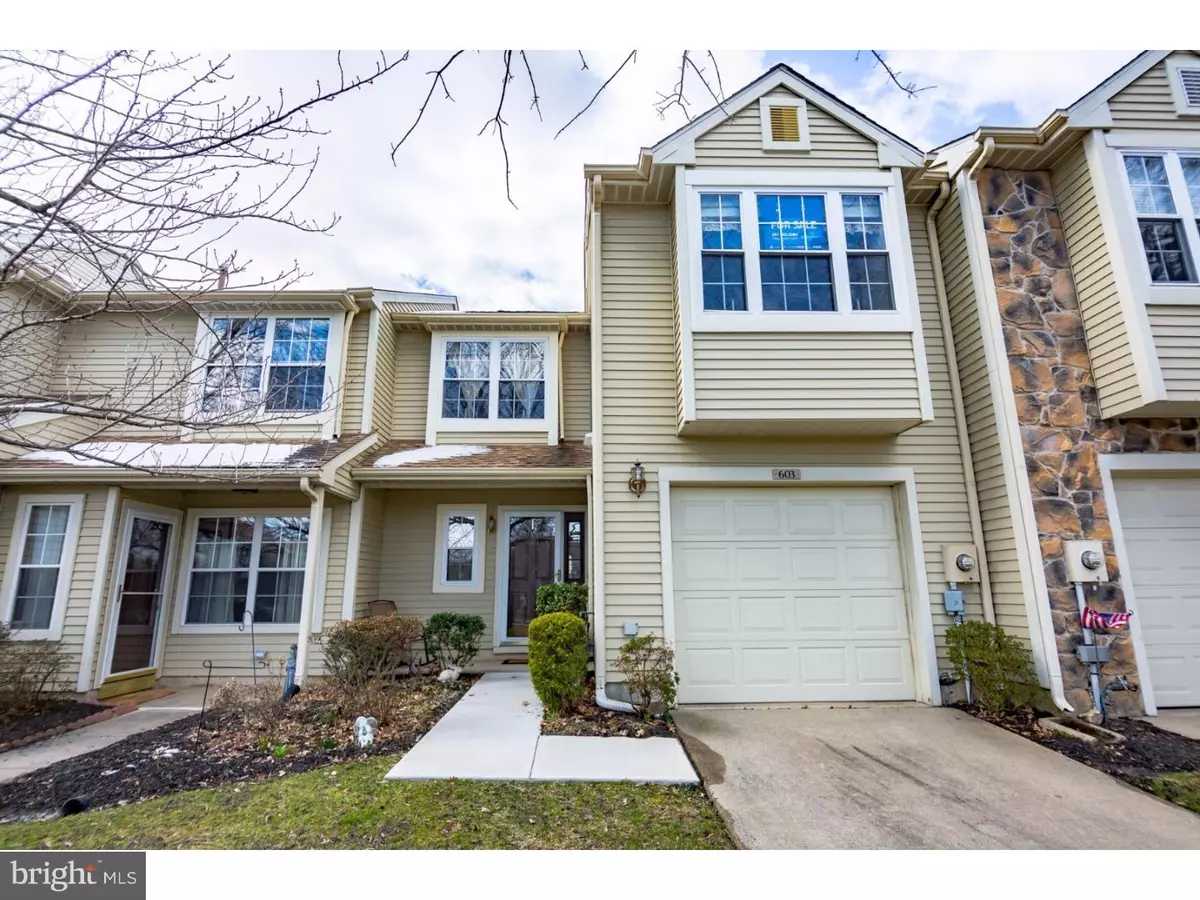$160,000
$164,900
3.0%For more information regarding the value of a property, please contact us for a free consultation.
603 MASTERS DR Blackwood, NJ 08012
2 Beds
3 Baths
1,461 SqFt
Key Details
Sold Price $160,000
Property Type Townhouse
Sub Type Interior Row/Townhouse
Listing Status Sold
Purchase Type For Sale
Square Footage 1,461 sqft
Price per Sqft $109
Subdivision Players Place
MLS Listing ID 1003179561
Sold Date 07/26/17
Style Contemporary
Bedrooms 2
Full Baths 2
Half Baths 1
HOA Fees $190/mo
HOA Y/N Y
Abv Grd Liv Area 1,461
Originating Board TREND
Year Built 1989
Annual Tax Amount $5,859
Tax Year 2016
Lot Size 43.730 Acres
Acres 43.73
Property Description
Don't miss out on this beautiful 1,400+ sq. ft. town-home located in the Valleybrook Hills community. This fantastic 2 bedroom, 2 and a half bath home boasts updated central air, newly installed water heater, cathedral ceilings, beautiful sky lights with shades and an attached garage with interior access. Walk up a meticulously landscaped front lawn and step into your home, where you'll be greeted by a tiled entryway foyer. Your main floor features includes the first floor bathroom, laundry room, lots of closet space an open kitchen, and a spacious 2 story family room. The kitchen comes complete with a gas range stove, dishwasher, built in microwave, refrigerator and a convenient pass-through window to the dining room. The dining room provides easy access to the semi-private outdoor paved patio through large 3- pane sliding glass doors. This outdoor space is great for grilling and intimate gatherings. Back inside, the dining room flows into the bright family room filled with natural light through the skylights on the cathedral ceiling. Head upstairs to the second floor to find an open multipurpose loft space which can be a great second living space or office. Your large master bedroom has an en-suite bath and deep walk-in closet. A large second bedroom with ample closet space and a hallway bath complete the second floor. Living at 603 Masters you are minutes away from Whitman Square Shopping Center and Gloucester Premium Outlets. Also enjoy the local Pub and the Golf Course. You won't want to miss out on this opportunity. Schedule an appointment to see your new home today!
Location
State NJ
County Camden
Area Gloucester Twp (20415)
Zoning RES
Rooms
Other Rooms Living Room, Dining Room, Primary Bedroom, Kitchen, Bedroom 1
Interior
Interior Features Kitchen - Eat-In
Hot Water Natural Gas
Heating Gas
Cooling Central A/C
Fireplace N
Heat Source Natural Gas
Laundry Main Floor
Exterior
Exterior Feature Patio(s)
Garage Inside Access, Garage Door Opener
Garage Spaces 1.0
Amenities Available Swimming Pool, Tennis Courts
Waterfront N
Water Access N
Accessibility None
Porch Patio(s)
Parking Type Attached Garage, Other
Attached Garage 1
Total Parking Spaces 1
Garage Y
Building
Story 2
Sewer Public Sewer
Water Public
Architectural Style Contemporary
Level or Stories 2
Additional Building Above Grade
New Construction N
Schools
School District Black Horse Pike Regional Schools
Others
HOA Fee Include Pool(s),Common Area Maintenance,Lawn Maintenance,Snow Removal,Trash
Senior Community No
Tax ID 15-08006-00001-C0603
Ownership Fee Simple
Read Less
Want to know what your home might be worth? Contact us for a FREE valuation!

Our team is ready to help you sell your home for the highest possible price ASAP

Bought with Murray J Rubin • Connection Realtors







